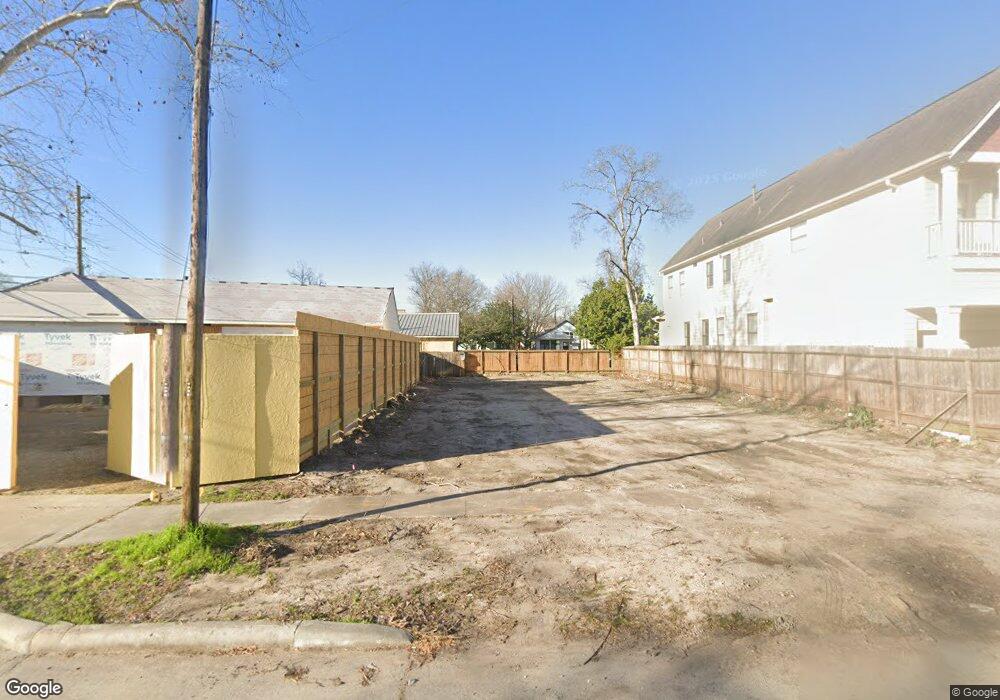1214 Nadine St Unit A Houston, TX 77009
Greater Heights NeighborhoodEstimated Value: $602,000
3
Beds
3
Baths
2,537
Sq Ft
$237/Sq Ft
Est. Value
About This Home
This home is located at 1214 Nadine St Unit A, Houston, TX 77009 and is currently estimated at $602,000, approximately $237 per square foot. 1214 Nadine St Unit A is a home located in Harris County with nearby schools including Field Elementary School, Hamilton Middle, and Heights High School.
Ownership History
Date
Name
Owned For
Owner Type
Purchase Details
Closed on
Sep 25, 2025
Sold by
Riverway Builders Llc
Bought by
Kemp Samantha Lea
Current Estimated Value
Home Financials for this Owner
Home Financials are based on the most recent Mortgage that was taken out on this home.
Original Mortgage
$199,900
Outstanding Balance
$199,900
Interest Rate
6.58%
Mortgage Type
New Conventional
Estimated Equity
$402,100
Purchase Details
Closed on
May 20, 2023
Sold by
Homebound Technologies Inc
Bought by
Riverway Builders Llc
Home Financials for this Owner
Home Financials are based on the most recent Mortgage that was taken out on this home.
Original Mortgage
$880,000
Interest Rate
6.28%
Mortgage Type
New Conventional
Create a Home Valuation Report for This Property
The Home Valuation Report is an in-depth analysis detailing your home's value as well as a comparison with similar homes in the area
Home Values in the Area
Average Home Value in this Area
Purchase History
| Date | Buyer | Sale Price | Title Company |
|---|---|---|---|
| Kemp Samantha Lea | -- | None Listed On Document | |
| Riverway Builders Llc | -- | Platinum Title |
Source: Public Records
Mortgage History
| Date | Status | Borrower | Loan Amount |
|---|---|---|---|
| Open | Kemp Samantha Lea | $199,900 | |
| Previous Owner | Riverway Builders Llc | $880,000 |
Source: Public Records
Tax History Compared to Growth
Tax History
| Year | Tax Paid | Tax Assessment Tax Assessment Total Assessment is a certain percentage of the fair market value that is determined by local assessors to be the total taxable value of land and additions on the property. | Land | Improvement |
|---|---|---|---|---|
| 2025 | $2,343 | $616,018 | $162,500 | $453,518 |
| 2024 | $2,343 | $112,000 | $112,000 | -- |
| 2023 | $2,343 | $162,500 | $162,500 | $0 |
| 2022 | $6,297 | $356,997 | $300,000 | $56,997 |
| 2021 | $6,060 | $260,000 | $240,000 | $20,000 |
| 2020 | $6,862 | $297,349 | $240,000 | $57,349 |
| 2019 | $6,518 | $292,035 | $240,000 | $52,035 |
| 2018 | $793 | $250,657 | $175,000 | $75,657 |
| 2017 | $5,383 | $221,235 | $175,000 | $46,235 |
| 2016 | $4,894 | $222,771 | $175,000 | $47,771 |
| 2015 | $847 | $222,771 | $175,000 | $47,771 |
| 2014 | $847 | $159,950 | $115,000 | $44,950 |
Source: Public Records
Map
Nearby Homes
- 1214 Nadine St Unit B
- 1210 Nadine St
- 6202 N Main St
- 6204 N Main St
- 1208 Nadine St
- 1206 Nadine St
- 810 E 23rd St
- 1204 Nadine St
- 6106 N Main St
- 1202 Nadine St
- 1209 Nadine St
- 814 E 23rd St Unit 1
- 813 E 23rd St
- 1205 Nadine St
- 732 E 22nd St
- 6109 N Main St
- 1201 Nadine St
- 809 E 23rd St
- 811 E 23rd St
- 6107 N Main St
