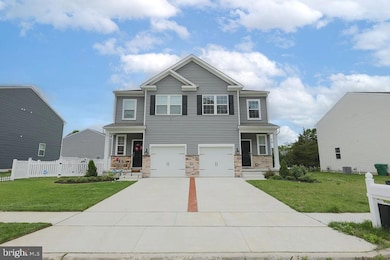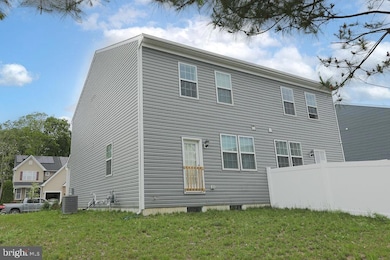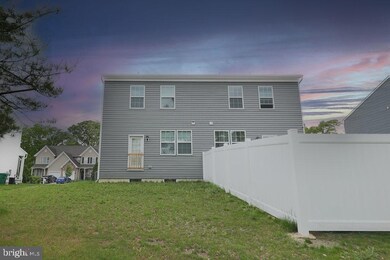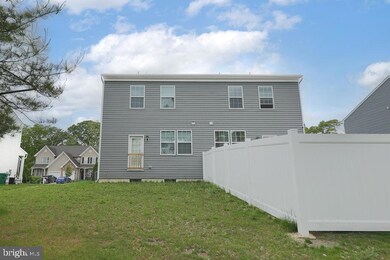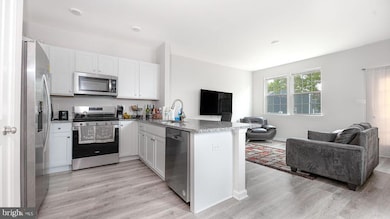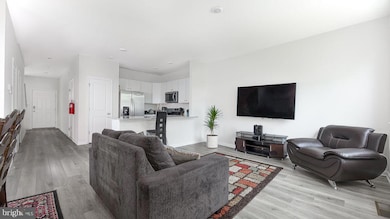1214 Peterson Way Absecon, NJ 08201
3
Beds
2.5
Baths
1,500
Sq Ft
4,356
Sq Ft Lot
Highlights
- Open Floorplan
- No HOA
- Stainless Steel Appliances
- Colonial Architecture
- Upgraded Countertops
- 2 Car Direct Access Garage
About This Home
Welcome to 1214 Peterson Way, a beautifully maintained home in one of Absecon’s most sought-after neighborhoods. This inviting property features a spacious layout with sunlit living areas, an open-concept kitchen with modern appliances, and a private backyard perfect for relaxing or entertaining. Enjoy the convenience of nearby beaches, shopping, dining, and easy access to major highways. Don’t miss this fantastic opportunity to own a move-in ready home close to everything the Jersey Shore has to offer!
Home Details
Home Type
- Single Family
Est. Annual Taxes
- $1,209
Year Built
- Built in 2023
Lot Details
- 4,356 Sq Ft Lot
- Infill Lot
- Cleared Lot
Parking
- 2 Car Direct Access Garage
- Driveway
Home Design
- Colonial Architecture
- Craftsman Architecture
- Coastal Architecture
- Slab Foundation
- Poured Concrete
- Frame Construction
- Blown-In Insulation
- Batts Insulation
- Architectural Shingle Roof
- Vinyl Siding
- Concrete Perimeter Foundation
Interior Spaces
- 1,500 Sq Ft Home
- Property has 2 Levels
- Open Floorplan
- Unfinished Basement
- Heated Basement
Kitchen
- Stove
- Microwave
- Dishwasher
- Stainless Steel Appliances
- Kitchen Island
- Upgraded Countertops
- Disposal
Flooring
- Carpet
- Laminate
- Vinyl
Bedrooms and Bathrooms
- 3 Bedrooms
- Walk-In Closet
Accessible Home Design
- Doors swing in
Utilities
- Forced Air Heating and Cooling System
- Underground Utilities
- 200+ Amp Service
- Electric Water Heater
Listing and Financial Details
- Residential Lease
- Security Deposit $2,900
- 12-Month Lease Term
- Available 5/16/25
- Assessor Parcel Number 01-00092 10-00029 01
Community Details
Overview
- No Home Owners Association
- Built by D.R. Horton
- Pleasantville City Subdivision, Delmar Floorplan
Pet Policy
- Pets Allowed
Map
Source: Bright MLS
MLS Number: NJAC2018740
APN: 19-00200-0000-00020-25
Nearby Homes
- 624 Benjamin Ct
- 326 W Leeds Ave
- 15 Oyster Bay Rd Unit 15E
- 22 D Oyster Bay Unit 22
- 4 Oyster Bay Rd Unit 4L
- 2 Oyster Bay Rd Apt D Rd Unit 2D
- 720 S New Rd Unit 5T
- 720 S New Rd Unit 5M
- 720 S New Rd Unit 1G
- 720 S New Rd Unit 2L
- 110 W Lindley Ave
- 2 W Leeds Ave
- 28 W Thompson Ave
- 16 W Thompson Ave
- 11 W Lindley Ave
- 928 Linden Ave
- 815 Florence Ave
- 419 W Reading Ave
- 635 8th St
- 15 W Bolton Ave
- 800 Falcon Dr
- 134 Marin Dr
- 400 Manor Dr
- 301 W Delilah Rd
- 112 Atlantic Ave
- 131 Pacific Ave
- 1 Mechanic St Unit 101
- 1 Mechanic St
- 130 W Church St
- 137 Collins Ave
- 105 W Black Horse Pike
- 101 E Black Horse Pike
- 7 Stoneybrook Dr
- 211 Hermosa Dr
- 129 Shadeland Ave
- 1006 S Main St
- 8 Cambridge Townhouse Dr Unit 8
- 226 London Ct
- 42 Heather Croft Unit 42
- 1010 Dunlin Ln

