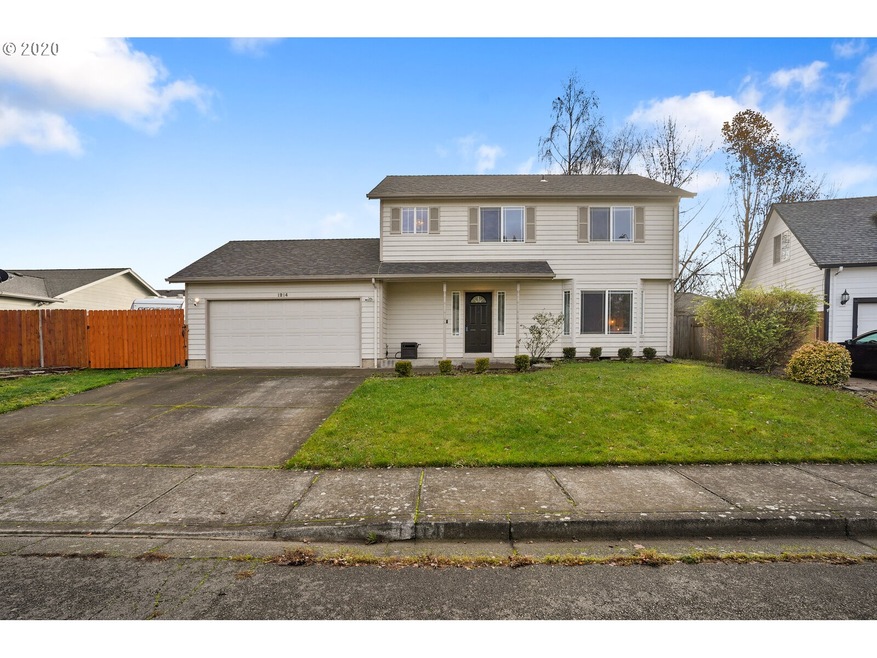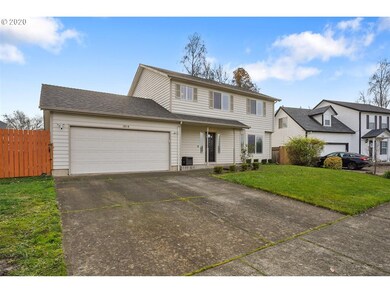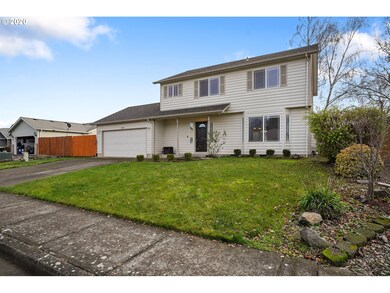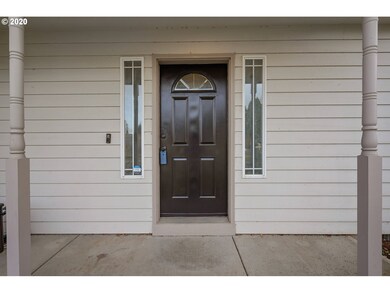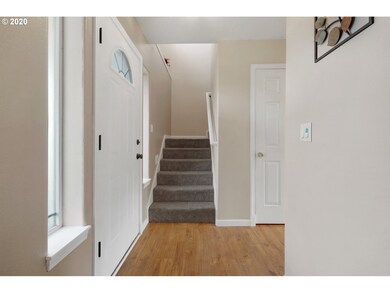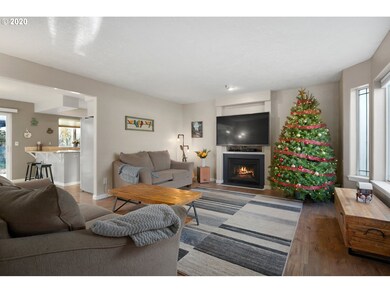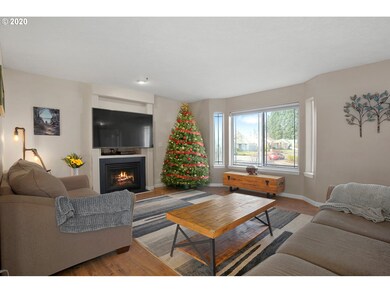
$439,000
- 3 Beds
- 2 Baths
- 1,431 Sq Ft
- 1865 Manzanita St NE
- Keizer, OR
Seller needs 60 days to close, subject to closing on replacement home, under contract. Beautifully maintained home on a 0.20-acre lot in a desirable, established neighborhood. Step outside to a stunning backyard with lush landscaping, raised garden beds, and a spacious patio, ideal for relaxing or entertaining. Enjoy the convenience of RV parking with gated access and a storage shed. Inside, a
Laura Gillott KELLER WILLIAMS REALTY MID-WILLAMETTE - GILLOTT TEAM
