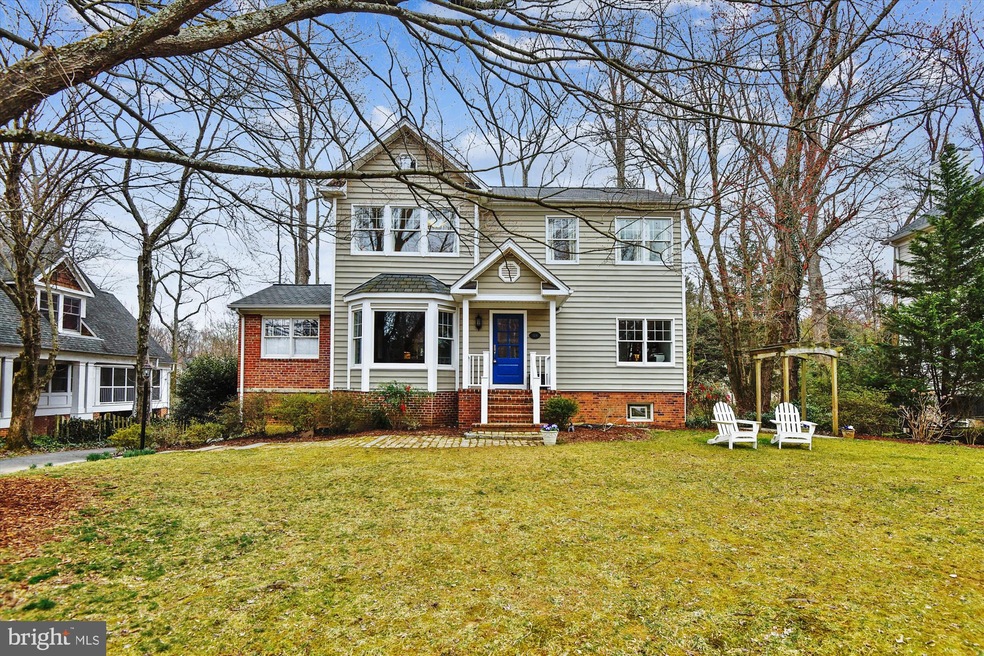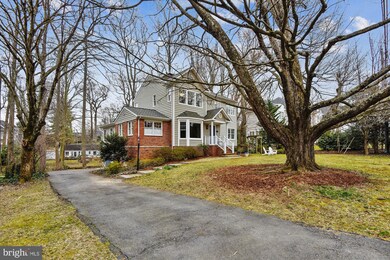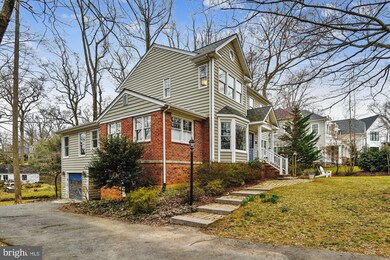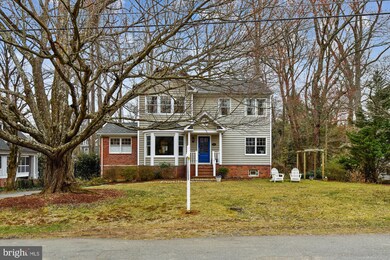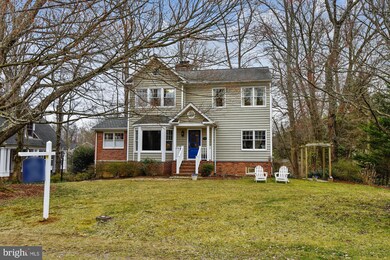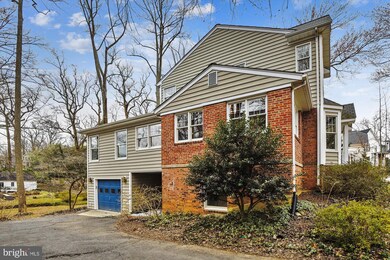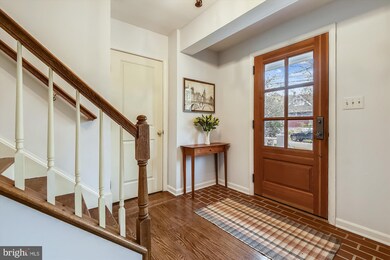
1214 Raymond Ave McLean, VA 22101
Estimated Value: $1,303,000 - $1,704,000
Highlights
- Creek or Stream View
- Colonial Architecture
- Traditional Floor Plan
- Churchill Road Elementary School Rated A
- Recreation Room
- Wood Flooring
About This Home
As of May 2021Prepare to be charmed...a little of New England country will greet you at this home. Sited on a third of an acre in popular, sought-after Hansborough. Five bedrooms and four baths! Walking distance to Churchill Elementary, downtown McLean, library and parks! Inviting entry foyer, spacious dining room complete with a large bay window and fireplace. Updated kitchen with ample cabinetry and counter space. Fabulous main level family room with windows on three sides, offering beautiful views of the backyard. Main level office/bedroom, also perfect for an art studio. Main level full bath. Primary bedroom with closet space galore and a large bath with luxury soaking tub and separate shower. Two additional generously sized bedrooms on upper level with hall bath. Lower level features an additional bedroom with full bath perfect as an in-law or au pair suite, plus a game room/recreation room with fireplace and built-in bookshelves and a bonus room. Lovely, spacious deck accessed through the main level family room with a staircase to the beautiful, lower level patio and delightful back yard. Oversize one car garage with plenty of storage space. Note: the lot extends beyond the stream and the little bridge belongs to the property.
Home Details
Home Type
- Single Family
Est. Annual Taxes
- $12,031
Year Built
- Built in 1954 | Remodeled in 1994
Lot Details
- 0.35 Acre Lot
- Property is in excellent condition
- Property is zoned 130
Parking
- 1 Car Direct Access Garage
- Side Facing Garage
Property Views
- Creek or Stream
- Garden
Home Design
- Colonial Architecture
- Brick Exterior Construction
- Shingle Siding
Interior Spaces
- 2,345 Sq Ft Home
- Property has 3 Levels
- Traditional Floor Plan
- Built-In Features
- 2 Fireplaces
- Family Room Off Kitchen
- Sitting Room
- Formal Dining Room
- Recreation Room
- Home Gym
- Natural lighting in basement
- Attic
Kitchen
- Breakfast Area or Nook
- Upgraded Countertops
Flooring
- Wood
- Carpet
Bedrooms and Bathrooms
- En-Suite Primary Bedroom
- En-Suite Bathroom
Schools
- Churchill Road Elementary School
- Cooper Middle School
- Langley High School
Utilities
- Forced Air Heating and Cooling System
- Natural Gas Water Heater
Community Details
- No Home Owners Association
- Hansborough Subdivision
Listing and Financial Details
- Tax Lot 65
- Assessor Parcel Number 0301 05 0065
Ownership History
Purchase Details
Home Financials for this Owner
Home Financials are based on the most recent Mortgage that was taken out on this home.Purchase Details
Similar Homes in the area
Home Values in the Area
Average Home Value in this Area
Purchase History
| Date | Buyer | Sale Price | Title Company |
|---|---|---|---|
| Rinaldi Patrick Hall | $1,255,000 | Premier Title | |
| Rinaldi Patrick Hall | $1,255,000 | Premier Title Inc | |
| Gottke Robert C | $120,000 | -- |
Mortgage History
| Date | Status | Borrower | Loan Amount |
|---|---|---|---|
| Open | Rinaldi Patrick Hall | $1,004,000 | |
| Closed | Rinaldi Patrick Hall | $1,004,000 | |
| Previous Owner | Gottke Robert C | $238,000 | |
| Previous Owner | Gottke Robert C | $195,000 |
Property History
| Date | Event | Price | Change | Sq Ft Price |
|---|---|---|---|---|
| 05/05/2021 05/05/21 | Sold | $1,255,000 | +6.8% | $535 / Sq Ft |
| 03/23/2021 03/23/21 | Pending | -- | -- | -- |
| 03/19/2021 03/19/21 | For Sale | $1,175,000 | -- | $501 / Sq Ft |
Tax History Compared to Growth
Tax History
| Year | Tax Paid | Tax Assessment Tax Assessment Total Assessment is a certain percentage of the fair market value that is determined by local assessors to be the total taxable value of land and additions on the property. | Land | Improvement |
|---|---|---|---|---|
| 2024 | $15,185 | $1,218,620 | $538,000 | $680,620 |
| 2023 | $13,950 | $1,156,830 | $538,000 | $618,830 |
| 2022 | $13,580 | $1,111,980 | $508,000 | $603,980 |
| 2021 | $12,631 | $1,012,120 | $483,000 | $529,120 |
| 2020 | $12,188 | $969,910 | $476,000 | $493,910 |
| 2019 | $12,032 | $955,820 | $476,000 | $479,820 |
| 2018 | $10,978 | $954,600 | $476,000 | $478,600 |
| 2017 | $11,057 | $894,910 | $453,000 | $441,910 |
| 2016 | $11,053 | $894,910 | $453,000 | $441,910 |
| 2015 | $10,592 | $887,940 | $453,000 | $434,940 |
| 2014 | $9,658 | $808,790 | $453,000 | $355,790 |
Agents Affiliated with this Home
-
Martha Floyd

Seller's Agent in 2021
Martha Floyd
McEnearney Associates
(703) 408-9478
12 in this area
86 Total Sales
-
Adam Skrincosky

Buyer's Agent in 2021
Adam Skrincosky
TTR Sotheby's International Realty
(703) 915-1827
2 in this area
59 Total Sales
Map
Source: Bright MLS
MLS Number: VAFX1186556
APN: 0301-05-0065
- 7223 Van Ness Ct
- 7003 Churchill Rd
- 7030 Santa Maria Ct
- 1317 Mayflower Dr
- 1221 Mottrom Dr
- 7024 Statendam Ct
- 1400 Audmar Dr
- 1100 Balls Hill Rd
- 1052 Balls Hill Rd
- 7287 Evans Mill Rd
- 7332 Old Dominion Dr
- 1415 Homeric Ct
- 6900 Fleetwood Rd Unit 322
- 6900 Fleetwood Rd Unit 414
- 6900 Fleetwood Rd Unit 706
- 6900 Fleetwood Rd Unit 503
- 1109 Ingleside Ave
- 7400 Churchill Rd
- 6800 Fleetwood Rd Unit 1219
- 6800 Fleetwood Rd Unit 701
- 1214 Raymond Ave
- 1216 Raymond Ave
- 1212 Raymond Ave
- 1222 Providence Terrace
- 1221 Providence Terrace
- 1218 Raymond Ave
- 1224 Providence Terrace
- 1213 Raymond Ave
- 1210 Raymond Ave
- 1215 Raymond Ave
- 1223 Providence Terrace
- 1220 Raymond Ave
- 1217 Raymond Ave
- 1207 Raymond Ave
- 1226 Providence Terrace
- 1208 Raymond Ave
- 1213 Forestwood Dr
- 1219 Raymond Ave
- 1225 Providence Terrace
- 1215 Forestwood Dr
