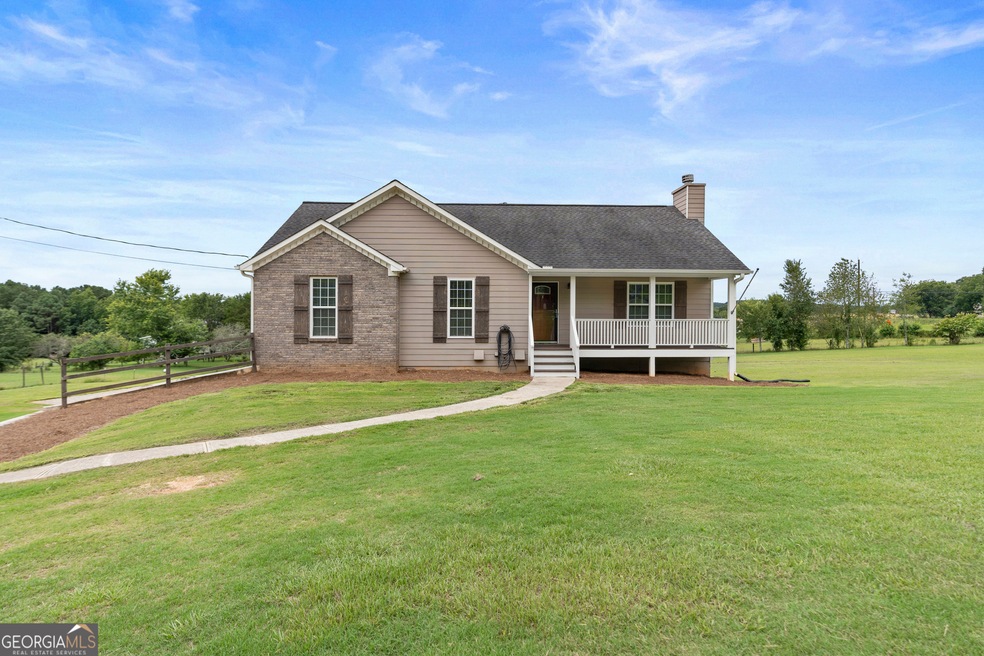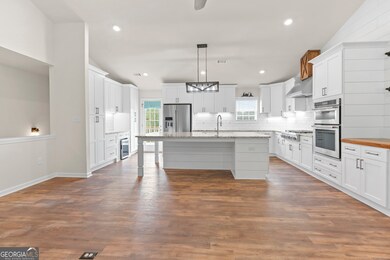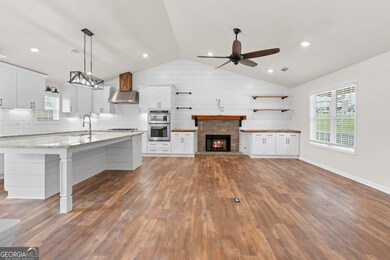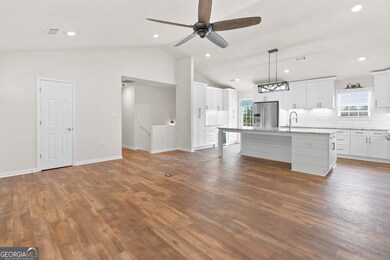1214 Roxey Maxey Rd Winder, GA 30680
Estimated payment $2,765/month
Highlights
- 1.56 Acre Lot
- Deck
- Vaulted Ceiling
- Craftsman Architecture
- Family Room with Fireplace
- Main Floor Primary Bedroom
About This Home
Welcome Home to Modern Farmhouse Perfection! This beautiful newly renovated farmhouse-style ranch is nestled on a picturesque and level 1.55-acre corner lot. From the moment you step inside, you'll fall in love with the thoughtful design, high-end finishes and open, inviting layout. At the heart of the home is a true Chef's Kitchen, featuring an oversized island, soft-close white cabinetry, a farmhouse sink, top-of-the-line Kitchen Aid appliances, a gas cooktop, wine cooler, and built-in coffee station. Whether you're preparing a gourmet meal or hosting guests, this space blends function and elegance seamlessly. The custom designer-inspired details continue throughout, including luxurious bathrooms and a spacious primary suite with two walk-in closets. No detail has been overlooked. Downstairs, the fully finished Daylight basement adds incredible value and flexibility, featuring a full bath and a versatile bonus space ideal for a game room, media room, home office, guest suite, or in-law setup. Step outside and enjoy your expansive, flat, and fully usable 1.55 acre yard - a rare find with endless potential for outdoor living, a garden, pool, or play area. This home offers quality, style, and space, all in a prime location close to shopping, dining and convenient interstate access. Don't miss your chance to own this picture-perfect property- schedule your showing today.
Home Details
Home Type
- Single Family
Est. Annual Taxes
- $2,344
Year Built
- Built in 2005
Lot Details
- 1.56 Acre Lot
- Corner Lot
- Level Lot
Home Design
- Craftsman Architecture
- Country Style Home
- Composition Roof
Interior Spaces
- 1,490 Sq Ft Home
- 2-Story Property
- Roommate Plan
- Beamed Ceilings
- Vaulted Ceiling
- Ceiling Fan
- Family Room with Fireplace
- Bonus Room
- Game Room
- Fire and Smoke Detector
- Laundry in Hall
Kitchen
- Country Kitchen
- Breakfast Area or Nook
- Microwave
- Dishwasher
- Kitchen Island
- Solid Surface Countertops
- Farmhouse Sink
- Disposal
Flooring
- Carpet
- Laminate
Bedrooms and Bathrooms
- 3 Main Level Bedrooms
- Primary Bedroom on Main
- Walk-In Closet
- In-Law or Guest Suite
- Double Vanity
Finished Basement
- Basement Fills Entire Space Under The House
- Exterior Basement Entry
- Finished Basement Bathroom
- Natural lighting in basement
Parking
- Garage
- Side or Rear Entrance to Parking
- Garage Door Opener
Outdoor Features
- Deck
- Porch
Schools
- Yargo Elementary School
- Haymon Morris Middle School
- Apalachee High School
Farming
- Pasture
Utilities
- Forced Air Zoned Heating and Cooling System
- Septic Tank
- High Speed Internet
Community Details
- No Home Owners Association
Map
Home Values in the Area
Average Home Value in this Area
Tax History
| Year | Tax Paid | Tax Assessment Tax Assessment Total Assessment is a certain percentage of the fair market value that is determined by local assessors to be the total taxable value of land and additions on the property. | Land | Improvement |
|---|---|---|---|---|
| 2025 | $2,372 | $101,746 | $18,000 | $83,746 |
| 2024 | $2,384 | $99,625 | $18,000 | $81,625 |
| 2023 | $1,961 | $99,625 | $18,000 | $81,625 |
| 2022 | $1,607 | $58,958 | $11,232 | $47,726 |
| 2021 | $1,690 | $58,958 | $11,232 | $47,726 |
| 2020 | $1,692 | $58,958 | $11,232 | $47,726 |
| 2019 | $1,591 | $54,692 | $11,232 | $43,460 |
| 2018 | $1,568 | $54,692 | $11,232 | $43,460 |
| 2017 | $1,436 | $49,328 | $11,232 | $38,096 |
| 2016 | $1,330 | $47,857 | $11,232 | $36,625 |
| 2015 | $1,565 | $55,402 | $17,784 | $37,618 |
| 2014 | $1,318 | $46,726 | $8,714 | $38,012 |
| 2013 | -- | $44,364 | $8,714 | $35,650 |
Property History
| Date | Event | Price | List to Sale | Price per Sq Ft | Prior Sale |
|---|---|---|---|---|---|
| 02/13/2026 02/13/26 | Price Changed | $498,800 | 0.0% | $335 / Sq Ft | |
| 01/19/2026 01/19/26 | Price Changed | $498,900 | -3.7% | $335 / Sq Ft | |
| 12/29/2025 12/29/25 | Price Changed | $517,900 | -1.0% | $348 / Sq Ft | |
| 11/12/2025 11/12/25 | Price Changed | $522,900 | -0.2% | $351 / Sq Ft | |
| 10/01/2025 10/01/25 | Price Changed | $523,900 | -0.9% | $352 / Sq Ft | |
| 09/12/2025 09/12/25 | Price Changed | $528,900 | 0.0% | $355 / Sq Ft | |
| 08/08/2025 08/08/25 | For Sale | $529,000 | +561.3% | $355 / Sq Ft | |
| 06/25/2012 06/25/12 | Sold | $80,000 | +6.7% | $55 / Sq Ft | View Prior Sale |
| 05/04/2012 05/04/12 | Pending | -- | -- | -- | |
| 04/17/2012 04/17/12 | For Sale | $75,000 | -- | $52 / Sq Ft |
Purchase History
| Date | Type | Sale Price | Title Company |
|---|---|---|---|
| Warranty Deed | -- | -- | |
| Warranty Deed | $80,000 | -- | |
| Deed | $160,400 | -- | |
| Foreclosure Deed | $160,379 | -- | |
| Deed | -- | -- | |
| Deed | -- | -- | |
| Quit Claim Deed | -- | -- | |
| Deed | $45,000 | -- | |
| Deed | $65,000 | -- | |
| Deed | -- | -- |
Mortgage History
| Date | Status | Loan Amount | Loan Type |
|---|---|---|---|
| Previous Owner | $74,900 | FHA | |
| Previous Owner | $166,881 | Stand Alone Second | |
| Previous Owner | $125,000 | No Value Available | |
| Previous Owner | $125,000 | No Value Available |
Source: Georgia MLS
MLS Number: 10580567
APN: XX043-020
- 740 Patrick Mill Rd SW
- 1752 Maxey Ln
- 921 Roxeywood Dr
- 920 Roxeywood Dr
- 1185 Wendy Way
- 1250 Maxey Ct
- 81 Roxeywood Way
- 1898 Roxey Ln
- 99 Holland Cove
- 98 Holland Cove
- Brandon Plan at Willowbrook
- ANSLEY Express Plan at Willowbrook
- ARIA Express Plan at Willowbrook
- 89 Holland Cove
- 86 Holland Cove
- 79 Holland Cove
- 74 Holland Cove
- 2412 Snowshoe Bend
- 1916 Roxey Ln
- 116 Dolcetto Dr
- 546 Otway Lp
- 534 Otway Lp
- 94 Rowlett Place
- 84 Rowlett Place
- 83 Rowlett Place
- 93 Rowlett Place
- 63 Rowlett Place
- 34 Rowlett Place
- 33 Rowlett Place
- 138 Livingston Ct
- 56 Otway Lp
- 74 Otway Lp
- 441 Patrick Mill Rd SW
- 2442 Martini Way
- 73 Hargrave Ave
- 887 Kendall Park Dr
- 933 Kendall Park Dr
- 320 Silverleaf Trail
Ask me questions while you tour the home.







