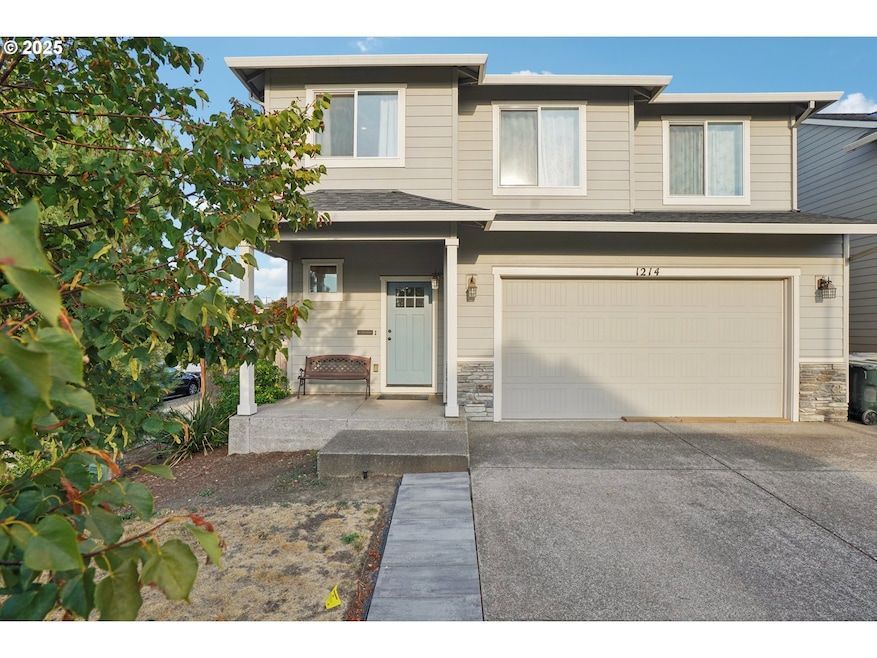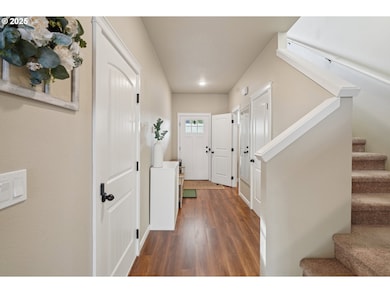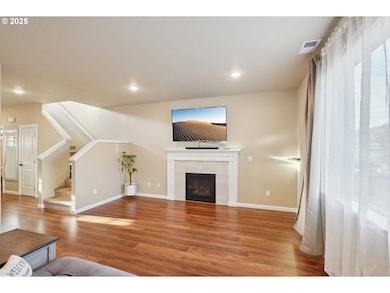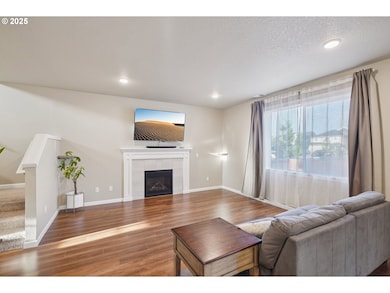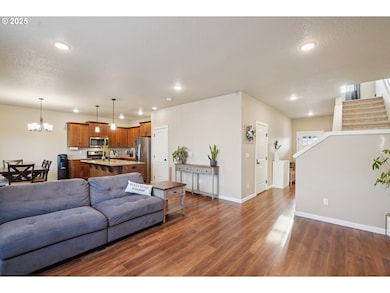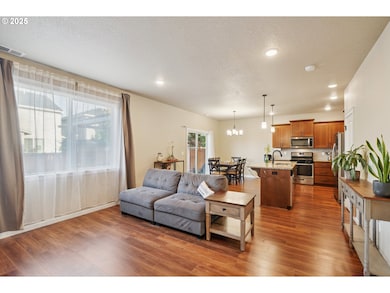1214 S 11th Place Cornelius, OR 97113
Estimated payment $3,256/month
Highlights
- Traditional Architecture
- Granite Countertops
- No HOA
- High Ceiling
- Private Yard
- Covered Patio or Porch
About This Home
Beautifully crafted Chad Davis built home with NO HOA in Cornelius featuring 4 bedrooms and 2.5 bathrooms. The main floor boasts 9-foot ceilings and a cozy fireplace in the great room, creating an inviting space for gatherings. The gourmet kitchen is a chef’s dream with slab granite countertops, stainless steel appliances, and custom cabinetry. Enjoy the outdoors with professionally landscaped front and back yards, complete with irrigation and a fully fenced backyard. An extra-long covered patio provides the perfect spot for year-round entertaining. The finished garage offers excellent potential for a future mother-in-law suite or additional living space.
Listing Agent
Linette Chance
Redfin License #201218610 Listed on: 09/04/2025

Home Details
Home Type
- Single Family
Est. Annual Taxes
- $5,089
Year Built
- Built in 2019
Lot Details
- 3,920 Sq Ft Lot
- Fenced
- Level Lot
- Private Yard
Home Design
- Traditional Architecture
- Composition Roof
- Lap Siding
- Cement Siding
- Stone Siding
Interior Spaces
- 1,848 Sq Ft Home
- 2-Story Property
- High Ceiling
- Gas Fireplace
- Double Pane Windows
- Sliding Doors
- Family Room
- Living Room
- Dining Room
- Laminate Flooring
- Crawl Space
Kitchen
- Free-Standing Gas Range
- Microwave
- Dishwasher
- Stainless Steel Appliances
- Kitchen Island
- Granite Countertops
Bedrooms and Bathrooms
- 4 Bedrooms
Parking
- Driveway
- Off-Street Parking
Schools
- Echo Shaw Elementary School
- Neil Armstrong Middle School
- Forest Grove High School
Utilities
- 95% Forced Air Zoned Heating and Cooling System
- Heating System Uses Gas
- Gas Water Heater
- Fiber Optics Available
Additional Features
- Covered Patio or Porch
- Accessory Dwelling Unit (ADU)
Community Details
- No Home Owners Association
Listing and Financial Details
- Assessor Parcel Number R2205976
Map
Home Values in the Area
Average Home Value in this Area
Tax History
| Year | Tax Paid | Tax Assessment Tax Assessment Total Assessment is a certain percentage of the fair market value that is determined by local assessors to be the total taxable value of land and additions on the property. | Land | Improvement |
|---|---|---|---|---|
| 2026 | $5,089 | $292,910 | -- | -- |
| 2025 | $5,089 | $284,380 | -- | -- |
| 2024 | $4,647 | $276,100 | -- | -- |
| 2023 | $4,647 | $268,060 | $0 | $0 |
| 2022 | $4,118 | $268,060 | $0 | $0 |
| 2021 | $4,069 | $252,680 | $0 | $0 |
| 2020 | $4,053 | $245,330 | $0 | $0 |
| 2019 | $941 | $56,530 | $0 | $0 |
| 2018 | $193 | $11,630 | $0 | $0 |
Property History
| Date | Event | Price | List to Sale | Price per Sq Ft | Prior Sale |
|---|---|---|---|---|---|
| 09/23/2025 09/23/25 | Price Changed | $539,900 | -1.8% | $292 / Sq Ft | |
| 09/06/2025 09/06/25 | Off Market | $550,000 | -- | -- | |
| 09/04/2025 09/04/25 | For Sale | $550,000 | +41.1% | $298 / Sq Ft | |
| 05/29/2019 05/29/19 | Sold | $389,900 | +1.3% | $211 / Sq Ft | View Prior Sale |
| 05/02/2019 05/02/19 | Pending | -- | -- | -- | |
| 03/13/2019 03/13/19 | For Sale | $384,900 | -- | $208 / Sq Ft |
Purchase History
| Date | Type | Sale Price | Title Company |
|---|---|---|---|
| Bargain Sale Deed | $349,000 | First American | |
| Warranty Deed | $384,900 | First American |
Mortgage History
| Date | Status | Loan Amount | Loan Type |
|---|---|---|---|
| Open | $314,000 | New Conventional | |
| Previous Owner | $354,900 | New Conventional |
Source: Regional Multiple Listing Service (RMLS)
MLS Number: 654095717
APN: R2205976
- 1126 S Jasper St
- 1100 S Ivy St
- 1134 S Ginger St
- 332 S Tarrybrook Dr
- 122 S 12th Ave
- 1959 S Heather St
- 2031 S Jasper Dr
- 1509 Centennial Cir
- 4403 Wagon Wheel Cir
- 2074 S Ivy St
- 1701 S Alpine St
- 2095 S Heather St
- 1504 Frontier Cir
- 4303 Settlers Loop
- 1402 Pioneer Way
- 2140 S Dogwood St
- 2427 S Linden St
- 857 S 25th Ave
- 1686 N Barlow St
- 328 N 15th Ave
- 1045 S Jasper St Unit a
- 1400 S 29th Blvd
- 3802 Pacific Ave
- 1921 Fir Rd Unit 34
- 133 N 29th Ave
- 151 N 29th Ave Unit C
- 1900 Poplar St
- 2434 15th Ave
- 1909 Cedar St
- 1837 Pacific Ave
- 2701 Main St
- 2715 Main St Unit 4
- 110 SE Washington St
- 160 SE Washington St
- 357 S 1st Ave
- 224 NE Jefferson St Unit 224 A
- 390 SE Main St
- 760 SE Cedar St
- 300 NE Autumn Rose Way
- 1605 SE Maple St
