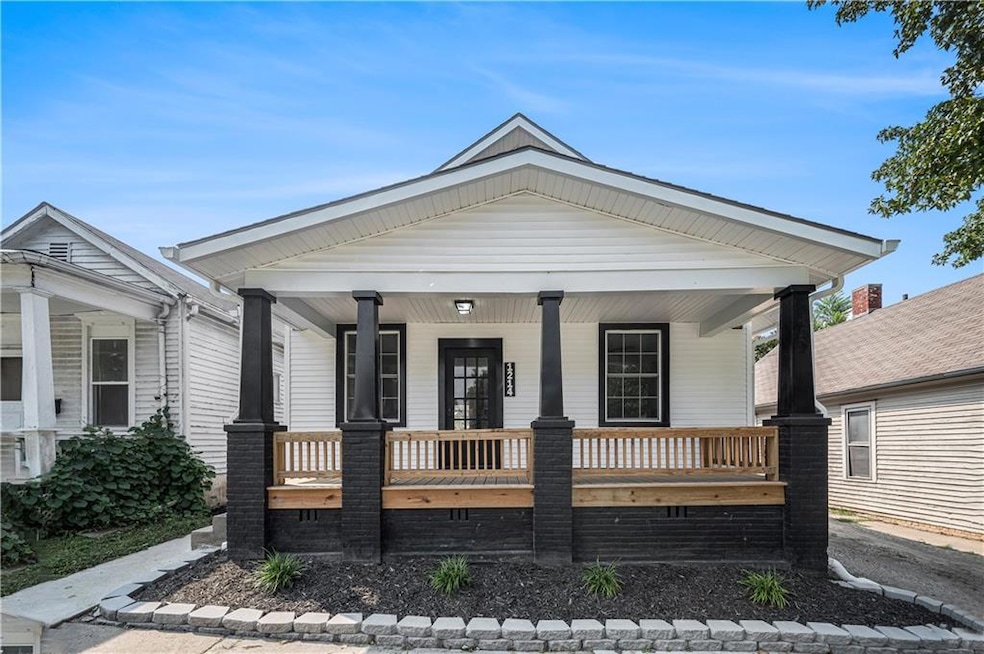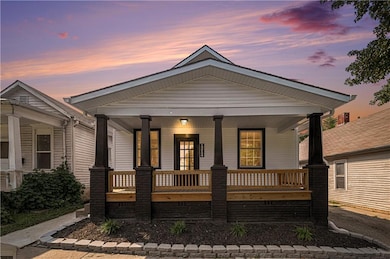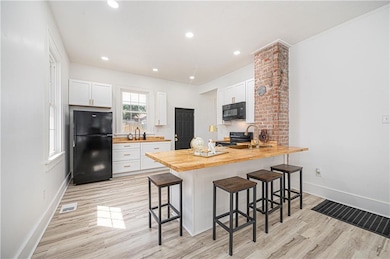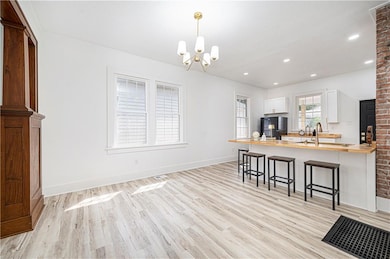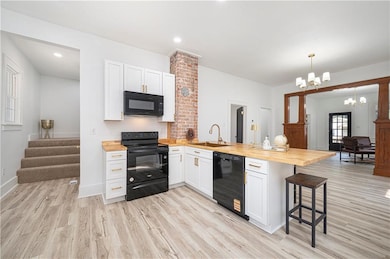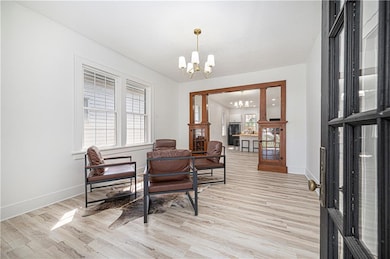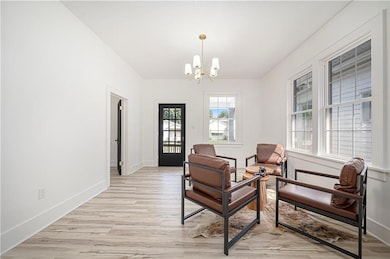1214 S 22nd St Saint Joseph, MO 64507
Midtown NeighborhoodEstimated payment $1,219/month
Highlights
- Custom Closet System
- Wood Flooring
- Eat-In Kitchen
- Traditional Architecture
- No HOA
- Built-In Features
About This Home
Price improvement! Charming 1931 Bungalow, Fully Rebuilt for Today’s Lifestyle! Step into timeless charm with modern convenience in this beautifully rebuilt 3-bedroom, 2-bathroom bungalow. Originally built in 1931, this home has been thoughtfully renovated from top to bottom with today’s buyer in mind. The exterior shines with a new roof, siding, windows, and front porch, highlighted by four stately metal-wrapped columns and the refinished original front door. Inside, you’ll find fresh paint, luxury vinyl plank flooring (scratch- and water-resistant), and restored original trim and built-in woodwork that showcase the home’s character. The open-concept main level flows seamlessly from the living room to the dining area and into the kitchen. Two spacious bedrooms with ceiling fans and high ceilings are on the main floor, along with a full bathroom featuring a vanity with gold accents and a shower/tub combo. The kitchen is a true showpiece with butcher block countertops, new black appliances, crisp white cabinetry, brushed gold hardware, and a bartop with seating for four. An exposed brick accent wall adds a touch of original character. Step out the back door to a cozy porch, privacy-fenced yard, new gravel, and parking for up to four vehicles. Upstairs, discover a spacious primary suite with a walk-in closet and en-suite bathroom complete with double vanities and a shower/tub combo. The refinished basement offers additional living space, perfect for a media room, playroom, or home office, along with laundry hookups. Additional updates include a new HVAC system, hot water heater, and all-new plumbing, giving you peace of mind for years to come. If you’ve been searching for a home that blends historic charm with modern upgrades, this is the one you won’t want to miss!
Listing Agent
ReeceNichols-KCN Brokerage Phone: 913-687-6860 License #WP-1730199 Listed on: 09/04/2025

Home Details
Home Type
- Single Family
Est. Annual Taxes
- $397
Year Built
- Built in 1931
Lot Details
- 3,485 Sq Ft Lot
- Paved or Partially Paved Lot
Parking
- Shared Driveway
Home Design
- Traditional Architecture
- Bungalow
- Frame Construction
- Composition Roof
Interior Spaces
- Built-In Features
- Ceiling Fan
- Family Room Downstairs
- Living Room
- Combination Kitchen and Dining Room
- Finished Basement
- Laundry in Basement
- Smart Thermostat
Kitchen
- Eat-In Kitchen
- Built-In Electric Oven
- Dishwasher
- Kitchen Island
- Disposal
Flooring
- Wood
- Tile
Bedrooms and Bathrooms
- 3 Bedrooms
- Custom Closet System
- Walk-In Closet
- 2 Full Bathrooms
Schools
- Carden Park Elementary School
- Central High School
Additional Features
- City Lot
- Central Air
Listing and Financial Details
- Assessor Parcel Number 06-5.0-16-002-004-100.001
- $0 special tax assessment
Community Details
Overview
- No Home Owners Association
- Evergreen Est Subdivision
Security
- Building Fire Alarm
Map
Home Values in the Area
Average Home Value in this Area
Tax History
| Year | Tax Paid | Tax Assessment Tax Assessment Total Assessment is a certain percentage of the fair market value that is determined by local assessors to be the total taxable value of land and additions on the property. | Land | Improvement |
|---|---|---|---|---|
| 2025 | $420 | $5,880 | $670 | $5,210 |
| 2024 | $394 | $5,520 | $670 | $4,850 |
| 2023 | $394 | $5,520 | $670 | $4,850 |
| 2022 | $364 | $5,520 | $670 | $4,850 |
| 2021 | $365 | $5,520 | $670 | $4,850 |
| 2020 | $363 | $5,520 | $670 | $4,850 |
| 2019 | $351 | $5,520 | $670 | $4,850 |
| 2018 | $316 | $5,520 | $670 | $4,850 |
| 2017 | $314 | $5,520 | $0 | $0 |
| 2015 | $0 | $5,520 | $0 | $0 |
| 2014 | $344 | $5,520 | $0 | $0 |
Property History
| Date | Event | Price | List to Sale | Price per Sq Ft | Prior Sale |
|---|---|---|---|---|---|
| 11/01/2025 11/01/25 | Price Changed | $225,000 | -4.3% | $123 / Sq Ft | |
| 10/01/2025 10/01/25 | Price Changed | $235,000 | -6.0% | $128 / Sq Ft | |
| 09/06/2025 09/06/25 | For Sale | $249,900 | +317.2% | $136 / Sq Ft | |
| 09/26/2024 09/26/24 | Sold | -- | -- | -- | View Prior Sale |
| 09/21/2024 09/21/24 | Pending | -- | -- | -- | |
| 06/04/2024 06/04/24 | For Sale | $59,900 | 0.0% | $69 / Sq Ft | |
| 04/25/2024 04/25/24 | Pending | -- | -- | -- | |
| 04/04/2024 04/04/24 | For Sale | $59,900 | -- | $69 / Sq Ft |
Purchase History
| Date | Type | Sale Price | Title Company |
|---|---|---|---|
| Warranty Deed | -- | Advantage Title | |
| Warranty Deed | -- | Advantage Title | |
| Contract Of Sale | -- | -- | |
| Warranty Deed | -- | Preferred Title Of St Joseph |
Mortgage History
| Date | Status | Loan Amount | Loan Type |
|---|---|---|---|
| Previous Owner | $36,000 | New Conventional |
Source: Heartland MLS
MLS Number: 2574032
APN: 06-5.0-16-002-004-100.001
- 2208 Seneca St
- 1207 S 23rd St
- 1905 Mitchell Ave
- 1901 Mitchell Ave
- 1925 Sacramento St
- 1319 S 24th St
- 1906 Sacramento St
- 1520 S 20th St
- 2403 Lafayette St
- 2205 Monterey Dr
- 1202 S 26th St
- 1222 Sylvanie St
- 1331 S 17th St
- 832 S 19th St
- 1528 Sacramento St
- 1002 S 17th St
- 2614 Mitchell Ave
- 834 S 18th St
- 2701 Penn St
- 2702 Seneca St
- 2517 Olive St
- 2509 Duncan St
- 1819 S 24th St
- 1419 Penn St
- 2406 Pacific St Unit A
- 1300 S 11th St
- 2319 S 18th St
- 2319 S 18th St
- 2319 S 18th St
- 1515 Felix St Unit 1515
- 2418 Jules St Unit 2418
- 1502 Jules St
- 318 N 18th St
- 1500 Jules St Unit 1500
- 2912 Felix St
- 2630 S 22nd St
- 6510 Lake Ave
- 3013 Edmond St
- 3012 Felix St Unit 4
- 3012 Felix St Unit 2
