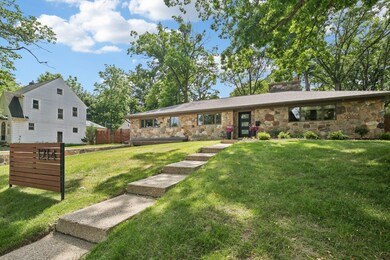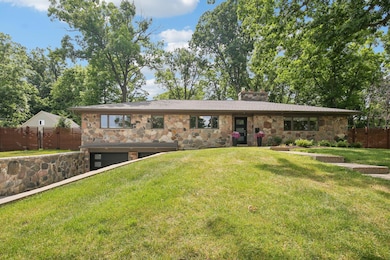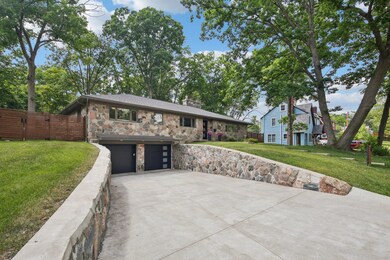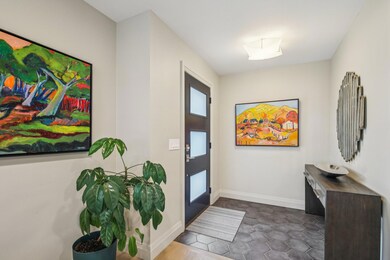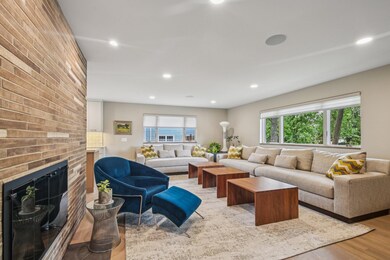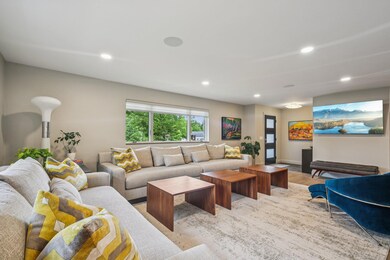1214 S 7th St Ann Arbor, MI 48103
Eberwhite NeighborhoodEstimated payment $7,902/month
Highlights
- Midcentury Modern Architecture
- Wolf Appliances
- Recreation Room
- Eberwhite Elementary School Rated A
- Living Room with Fireplace
- 5-minute walk to Allmendinger Park
About This Home
This 4-bed, 3.5-bath Mid-Century Fieldstone Ranch in sought-after Allmendinger Heights has been beautifully renovated from top to bottom. It features a stunning fully renovated kitchen with custom cabinetry, refrigerator drawers, Sub-Zero and Wolf appliances which opens into a large, light-filled living room with gas fireplace, new white oak wood flooring throughout, and new 1⁄2 bath. The private primary suite includes two walk-in closets, luxurious en-suite bath. It boasts 2 additional large bedrooms, full bathroom and office on the main floor. The finished basement offers a second kitchen, additional bedroom and bath, and flexible living space. A deep two car garage, and multi-zone sound system throughout the house. Updated plumbing, utilities, and electric inside and out. Enjoy a rare fenced double lot, including a large concrete patio with natural gas fireplace and grill perfect for entertaining or relaxing outdoors. Just a short walk to Michigan Stadium and Allmendinger Park. HERD Score 5
Home Details
Home Type
- Single Family
Est. Annual Taxes
- $18,778
Year Built
- Built in 1952
Lot Details
- 0.32 Acre Lot
- Lot Dimensions are 104x133.96x104x133.14
- Privacy Fence
- Sprinkler System
- Back Yard Fenced
Parking
- 2 Car Attached Garage
- Garage Door Opener
Home Design
- Midcentury Modern Architecture
- Brick or Stone Mason
- Shingle Roof
- Asphalt Roof
- Stone
Interior Spaces
- 2-Story Property
- Gas Log Fireplace
- Window Treatments
- Living Room with Fireplace
- 2 Fireplaces
- Recreation Room
Kitchen
- Breakfast Area or Nook
- Eat-In Kitchen
- Oven
- Range
- Microwave
- Dishwasher
- Wolf Appliances
- Kitchen Island
- Disposal
Flooring
- Engineered Wood
- Carpet
- Tile
Bedrooms and Bathrooms
- 4 Bedrooms | 3 Main Level Bedrooms
- En-Suite Bathroom
Laundry
- Laundry Room
- Laundry on main level
- Dryer
- Washer
Finished Basement
- Basement Fills Entire Space Under The House
- 1 Bedroom in Basement
Outdoor Features
- Patio
Utilities
- Forced Air Heating and Cooling System
- Heating System Uses Natural Gas
- Natural Gas Water Heater
- High Speed Internet
- Cable TV Available
Map
Home Values in the Area
Average Home Value in this Area
Tax History
| Year | Tax Paid | Tax Assessment Tax Assessment Total Assessment is a certain percentage of the fair market value that is determined by local assessors to be the total taxable value of land and additions on the property. | Land | Improvement |
|---|---|---|---|---|
| 2025 | $17,285 | $444,000 | $0 | $0 |
| 2024 | $16,096 | $422,600 | $0 | $0 |
| 2023 | $14,841 | $375,000 | $0 | $0 |
| 2022 | $16,173 | $345,300 | $0 | $0 |
| 2021 | $15,697 | $333,400 | $0 | $0 |
| 2020 | $19,041 | $291,000 | $0 | $0 |
| 2019 | $10,874 | $220,000 | $220,000 | $0 |
| 2018 | $15,147 | $266,200 | $0 | $0 |
| 2017 | $16,841 | $267,600 | $0 | $0 |
| 2016 | $7,453 | $150,841 | $0 | $0 |
| 2015 | $6,931 | $150,390 | $0 | $0 |
| 2014 | $6,931 | $145,691 | $0 | $0 |
| 2013 | -- | $145,691 | $0 | $0 |
Property History
| Date | Event | Price | Change | Sq Ft Price |
|---|---|---|---|---|
| 07/31/2025 07/31/25 | For Sale | $1,200,000 | +140.0% | $349 / Sq Ft |
| 11/18/2019 11/18/19 | Sold | $500,000 | -3.7% | $145 / Sq Ft |
| 11/09/2019 11/09/19 | Pending | -- | -- | -- |
| 10/04/2019 10/04/19 | For Sale | $519,000 | +20.7% | $151 / Sq Ft |
| 08/02/2018 08/02/18 | Sold | $430,000 | -18.9% | $118 / Sq Ft |
| 08/02/2018 08/02/18 | Pending | -- | -- | -- |
| 03/23/2018 03/23/18 | For Sale | $529,900 | -- | $145 / Sq Ft |
Purchase History
| Date | Type | Sale Price | Title Company |
|---|---|---|---|
| Warranty Deed | $1,200,000 | None Listed On Document | |
| Warranty Deed | -- | None Listed On Document | |
| Interfamily Deed Transfer | -- | None Available | |
| Quit Claim Deed | -- | None Available | |
| Warranty Deed | $500,000 | Ata National Title Group Llc | |
| Warranty Deed | $430,000 | Liberty Title | |
| Interfamily Deed Transfer | -- | None Available | |
| Deed | -- | -- |
Mortgage History
| Date | Status | Loan Amount | Loan Type |
|---|---|---|---|
| Previous Owner | $430,000 | Adjustable Rate Mortgage/ARM | |
| Previous Owner | $626,299 | Stand Alone Refi Refinance Of Original Loan |
Source: Southwestern Michigan Association of REALTORS®
MLS Number: 25038254
APN: 09-32-214-001
- 1139 S 7th St
- 1134 Hutchins Ave
- 1215 Prescott Ave
- 514 Pauline Blvd
- 407 Pauline Blvd
- 818 S 7th St
- 830 Redeemer Ave
- 1609 Marian Ave
- 805 Mount Vernon Ave
- 1700 W Stadium Blvd
- 911 S Main St
- 501 W Mosley St
- 1501 Catalina Dr
- 1307 W Madison St
- 1827 Coronada St
- 220 W Mosley St
- 636 S Ashley St
- 632 S Ashley St
- 1720 Avondale Ave
- 1729 Weldon Blvd
- 1207 Birk Ave
- 923 S 7th St
- 1210 W Stadium Blvd
- 1237 Meadowbrook Ave
- 303 Potter Ave
- 309 W Hoover Ave Unit 1
- 1036-1044 S Main St
- 301 Nob Hill Ct
- 832 S Main St
- 911 S Main St
- 121 E Hoover Ave
- 912 Brown St
- 813 S Main St
- 1846 Stadium Place
- 824 Brown St
- 960 Greene St
- 807 S Main St
- 818 Brown St
- 524 S 7th St Unit 2
- 819 Brown St

