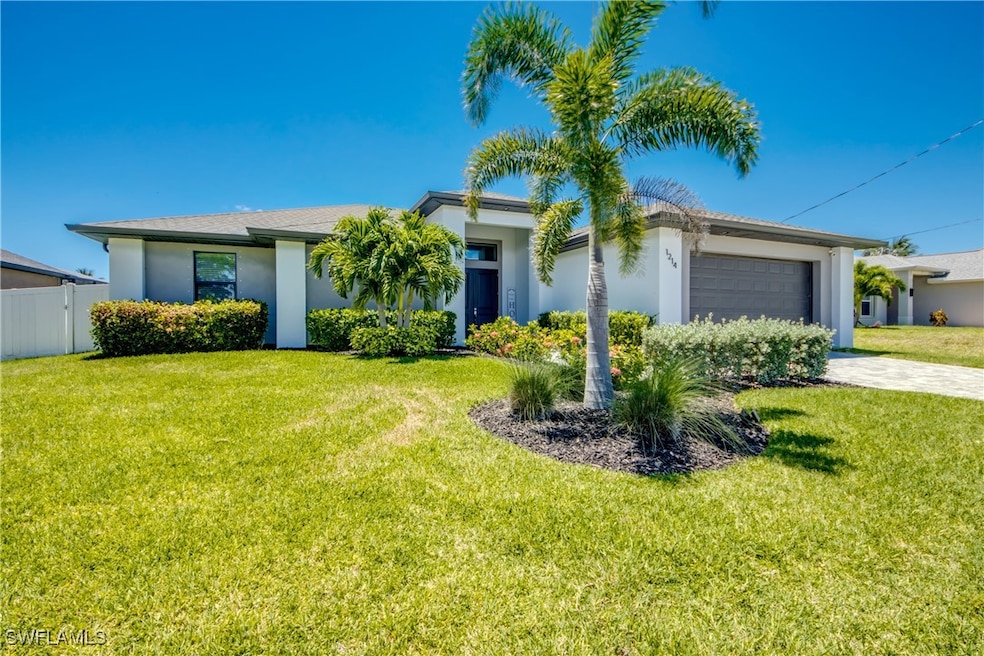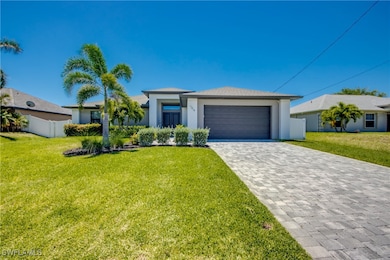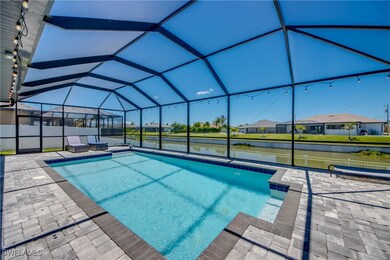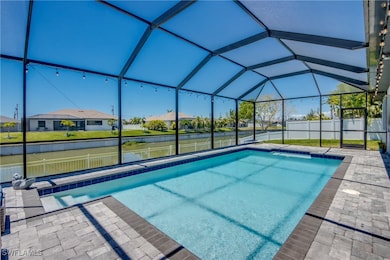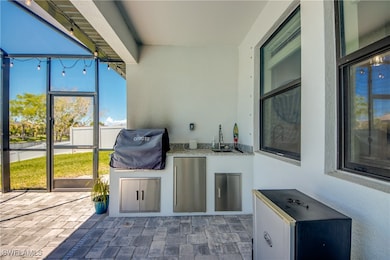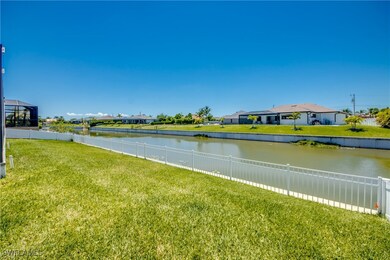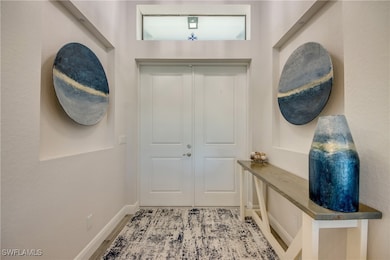1214 SW 18th Ave Cape Coral, FL 33991
Trafalgar NeighborhoodEstimated payment $3,886/month
Highlights
- Home fronts a seawall
- Concrete Pool
- Canal View
- Cape Elementary School Rated A-
- Canal Access
- Freestanding Bathtub
About This Home
This 4 Bedroom, 3 Bath, 2 Car Garage home comes with all the Bells and Whistles and is Located Not in a Flood Zone! Home is 2,010 sq ft under air with a total of 3,998 sq ft when you include your 1,402 sq ft lanai with an oversized pool, Outdoor Kitchen and located on a freshwater canal with the desired western exposure! The Kitchen has been decked out with 42" All Wood Cabinets, Stainless Steel Appliances, Granite Countertops, tile backsplash and a huge Kitchen Island. Designer plank tile flooring installed throughout the whole home. This home has a Paver driveway, Paver pool deck, complete landscape package with sprinkler system and flora tan sod and fenced in yard! The interior specs are 12’ Ceiling in living area, 8' doors, 5 1/4" Baseboard with 3 1/4" Casings, Soffit lighting outside, Frameless Glass Shower Enclosure, Stand Alone tub in the master bath, Trey Ceilings in the living room and master bedroom, pendant lighting in the kitchen, pool bath, Custom Built Ins in the living room and Laundry room, Window Treatments, Lighting package and so much more. This home is located in the desirable SW section of Cape Coral close to everything!
Home Details
Home Type
- Single Family
Est. Annual Taxes
- $8,597
Year Built
- Built in 2021
Lot Details
- 10,019 Sq Ft Lot
- Lot Dimensions are 80 x 125 x 80 x 125
- Home fronts a seawall
- East Facing Home
- Fenced
- Rectangular Lot
- Sprinkler System
- Property is zoned R1-W
Parking
- 2 Car Attached Garage
- Garage Door Opener
- Driveway
Home Design
- Entry on the 1st floor
- Shingle Roof
- Stucco
Interior Spaces
- 2,010 Sq Ft Home
- 1-Story Property
- Built-In Features
- Tray Ceiling
- Ceiling Fan
- Pendant Lighting
- Fireplace
- Shutters
- Single Hung Windows
- Entrance Foyer
- Great Room
- Family Room
- Combination Dining and Living Room
- Screened Porch
- Tile Flooring
- Canal Views
- Fire and Smoke Detector
Kitchen
- Breakfast Bar
- Walk-In Pantry
- Microwave
- Freezer
- Dishwasher
- Kitchen Island
- Disposal
Bedrooms and Bathrooms
- 4 Bedrooms
- Split Bedroom Floorplan
- 3 Full Bathrooms
- Dual Sinks
- Freestanding Bathtub
- Bathtub
- Separate Shower
Laundry
- Laundry Room
- Dryer
- Washer
Pool
- Concrete Pool
- Heated In Ground Pool
- Outside Bathroom Access
- Screen Enclosure
Outdoor Features
- Canal Access
- Screened Patio
- Outdoor Kitchen
- Outdoor Grill
Utilities
- Central Heating and Cooling System
- Sewer Assessments
- Cable TV Available
Community Details
- No Home Owners Association
- Cape Coral Subdivision
Listing and Financial Details
- Legal Lot and Block 1 / 6032
- Assessor Parcel Number 21-44-23-C3-06032.0010
Map
Home Values in the Area
Average Home Value in this Area
Tax History
| Year | Tax Paid | Tax Assessment Tax Assessment Total Assessment is a certain percentage of the fair market value that is determined by local assessors to be the total taxable value of land and additions on the property. | Land | Improvement |
|---|---|---|---|---|
| 2024 | $8,597 | $481,905 | -- | -- |
| 2023 | $8,412 | $467,869 | $0 | $0 |
| 2022 | $8,051 | $454,242 | $0 | $0 |
| 2021 | $1,488 | $25,000 | $25,000 | $0 |
| 2020 | $1,512 | $22,000 | $22,000 | $0 |
| 2019 | $2,652 | $18,500 | $18,500 | $0 |
| 2018 | $2,614 | $18,500 | $18,500 | $0 |
| 2017 | $2,514 | $12,032 | $12,032 | $0 |
| 2016 | $2,471 | $13,000 | $13,000 | $0 |
| 2015 | $2,514 | $13,700 | $13,700 | $0 |
| 2014 | $2,432 | $11,700 | $11,700 | $0 |
| 2013 | -- | $6,800 | $6,800 | $0 |
Property History
| Date | Event | Price | Change | Sq Ft Price |
|---|---|---|---|---|
| 10/17/2025 10/17/25 | Pending | -- | -- | -- |
| 08/13/2025 08/13/25 | Price Changed | $595,000 | -2.4% | $296 / Sq Ft |
| 07/14/2025 07/14/25 | Price Changed | $609,900 | -1.6% | $303 / Sq Ft |
| 06/20/2025 06/20/25 | Price Changed | $620,000 | -1.6% | $308 / Sq Ft |
| 05/15/2025 05/15/25 | For Sale | $630,000 | +35.5% | $313 / Sq Ft |
| 11/17/2021 11/17/21 | Sold | $465,000 | 0.0% | $231 / Sq Ft |
| 10/18/2021 10/18/21 | Pending | -- | -- | -- |
| 05/02/2021 05/02/21 | For Sale | $465,000 | +1400.0% | $231 / Sq Ft |
| 10/31/2019 10/31/19 | Sold | $31,000 | -11.2% | -- |
| 10/01/2019 10/01/19 | Pending | -- | -- | -- |
| 03/15/2019 03/15/19 | For Sale | $34,900 | -- | -- |
Purchase History
| Date | Type | Sale Price | Title Company |
|---|---|---|---|
| Warranty Deed | $465,000 | All American Title Svcs Llc | |
| Warranty Deed | $42,500 | All American Title Svcs Llc | |
| Warranty Deed | $31,000 | Cape Coral Ttl Ins Agcy Inc | |
| Warranty Deed | $165,000 | -- | |
| Warranty Deed | $95,900 | Cape Coral Title Insurance A | |
| Warranty Deed | $9,000 | -- | |
| Warranty Deed | $1,000 | -- |
Mortgage History
| Date | Status | Loan Amount | Loan Type |
|---|---|---|---|
| Open | $441,750 | New Conventional | |
| Previous Owner | $91,105 | Fannie Mae Freddie Mac | |
| Previous Owner | $8,100 | No Value Available |
Source: Florida Gulf Coast Multiple Listing Service
MLS Number: 225047341
APN: 21-44-23-C3-06032.0010
- 1806 SW 13th St
- 1704 SW 12th Terrace
- 1908 SW 12th Terrace
- 1315 SW 17th Place
- 1804 SW 13th Ln
- 1815 SW 13th Ln
- 1206 SW 20th Ave
- 1729 SW 14th St
- 1812 SW 10th Terrace
- 1201 SW 21st Ave
- 1905 SW 11th St
- 1601 SW 12th Terrace
- 1416 SW 17th Ave
- 525/531 Chiquita Blvd S
- 1225 Chiquita Blvd S
- 1213 Chiquita Blvd S
- 919 Chiquita Blvd S
- 1321 SW 21st Ave
- 1618 SW 14th St
- 1413 SW 19th Place
