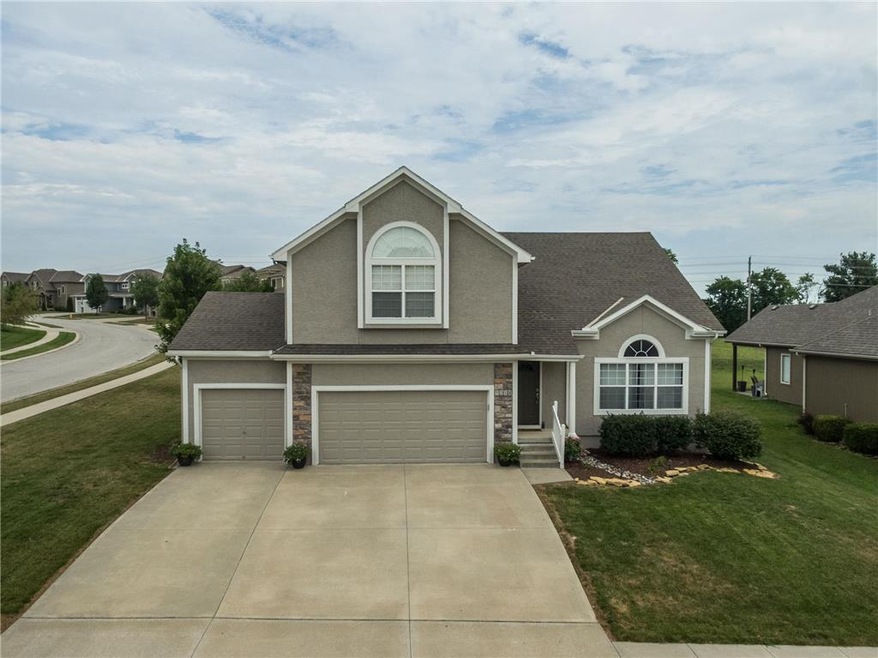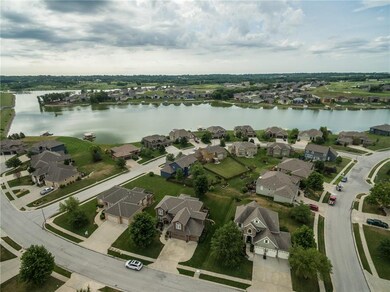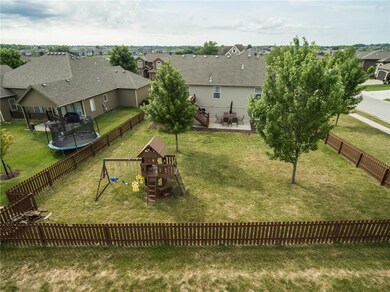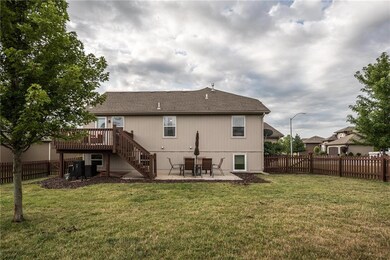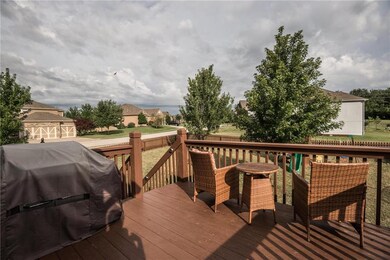
1214 Thompson Cir Raymore, MO 64083
Highlights
- Golf Course Community
- Lake Privileges
- Recreation Room
- Creekmoor Elementary School Rated A-
- Clubhouse
- Vaulted Ceiling
About This Home
As of December 2018Beautifully updated & move in ready home in Creekmoor! Newly painted interior & exterior. New granite, glass tile back splash, & painted cabinets. Carpet 1 yr old. Hardwood floors in great room & kitchen. Finished lower level family/rec room, perfect space for playroom or media room. Tons of natural light brightens every room in this spacious updated home. Sub basement with egress window-could be finished for office, playroom or 5th bedroom. Golf, school and lake access.
**OPEN HOUSE Fri 9/14 & Sat 9/15 11a-1p** Huge corner lot with fenced back yard, plenty of room for children to play. ***BACK ON MARKET AT NO FAULT OF SELLER, BUYER DEFAULT***
Home Details
Home Type
- Single Family
Est. Annual Taxes
- $3,609
Year Built
- Built in 2005
Lot Details
- Cul-De-Sac
- Wood Fence
- Level Lot
HOA Fees
- $117 Monthly HOA Fees
Parking
- 3 Car Attached Garage
- Garage Door Opener
Home Design
- Traditional Architecture
- Split Level Home
- Composition Roof
- Board and Batten Siding
- Stone Trim
Interior Spaces
- Wet Bar: Ceramic Tiles, Shower Only, All Carpet, Ceiling Fan(s), Double Vanity, Separate Shower And Tub, Whirlpool Tub, Carpet, Walk-In Closet(s), Granite Counters, Hardwood, Fireplace
- Built-In Features: Ceramic Tiles, Shower Only, All Carpet, Ceiling Fan(s), Double Vanity, Separate Shower And Tub, Whirlpool Tub, Carpet, Walk-In Closet(s), Granite Counters, Hardwood, Fireplace
- Vaulted Ceiling
- Ceiling Fan: Ceramic Tiles, Shower Only, All Carpet, Ceiling Fan(s), Double Vanity, Separate Shower And Tub, Whirlpool Tub, Carpet, Walk-In Closet(s), Granite Counters, Hardwood, Fireplace
- Skylights
- Shades
- Plantation Shutters
- Drapes & Rods
- Great Room with Fireplace
- Combination Kitchen and Dining Room
- Recreation Room
- Home Gym
- Fire and Smoke Detector
- Laundry on main level
Kitchen
- Dishwasher
- Stainless Steel Appliances
- Granite Countertops
- Laminate Countertops
- Disposal
Flooring
- Wood
- Wall to Wall Carpet
- Linoleum
- Laminate
- Stone
- Ceramic Tile
- Luxury Vinyl Plank Tile
- Luxury Vinyl Tile
Bedrooms and Bathrooms
- 4 Bedrooms
- Cedar Closet: Ceramic Tiles, Shower Only, All Carpet, Ceiling Fan(s), Double Vanity, Separate Shower And Tub, Whirlpool Tub, Carpet, Walk-In Closet(s), Granite Counters, Hardwood, Fireplace
- Walk-In Closet: Ceramic Tiles, Shower Only, All Carpet, Ceiling Fan(s), Double Vanity, Separate Shower And Tub, Whirlpool Tub, Carpet, Walk-In Closet(s), Granite Counters, Hardwood, Fireplace
- 3 Full Bathrooms
- Double Vanity
- Whirlpool Bathtub
- Ceramic Tiles
Finished Basement
- Bedroom in Basement
- Natural lighting in basement
Outdoor Features
- Lake Privileges
- Enclosed patio or porch
- Playground
Schools
- Creekmoor Elementary School
- Raymore-Peculiar High School
Utilities
- Cooling Available
- Heat Pump System
Listing and Financial Details
- Exclusions: Satellite Dish
- Assessor Parcel Number 2205135
Community Details
Overview
- Association fees include trash pick up
- Creekmoor Westbrook At Subdivision
Amenities
- Clubhouse
Recreation
- Golf Course Community
- Tennis Courts
- Community Pool
- Trails
Ownership History
Purchase Details
Home Financials for this Owner
Home Financials are based on the most recent Mortgage that was taken out on this home.Purchase Details
Home Financials for this Owner
Home Financials are based on the most recent Mortgage that was taken out on this home.Purchase Details
Home Financials for this Owner
Home Financials are based on the most recent Mortgage that was taken out on this home.Purchase Details
Home Financials for this Owner
Home Financials are based on the most recent Mortgage that was taken out on this home.Purchase Details
Home Financials for this Owner
Home Financials are based on the most recent Mortgage that was taken out on this home.Similar Homes in Raymore, MO
Home Values in the Area
Average Home Value in this Area
Purchase History
| Date | Type | Sale Price | Title Company |
|---|---|---|---|
| Warranty Deed | -- | Ambassador Title Services | |
| Warranty Deed | -- | Continental Title | |
| Special Warranty Deed | -- | None Available | |
| Warranty Deed | -- | -- | |
| Warranty Deed | -- | -- |
Mortgage History
| Date | Status | Loan Amount | Loan Type |
|---|---|---|---|
| Open | $228,000 | New Conventional | |
| Closed | $227,600 | New Conventional | |
| Previous Owner | $30,118 | Credit Line Revolving | |
| Previous Owner | $215,175 | New Conventional | |
| Previous Owner | $143,920 | New Conventional | |
| Previous Owner | $233,000 | New Conventional | |
| Previous Owner | $228,000 | New Conventional | |
| Previous Owner | $28,500 | Credit Line Revolving | |
| Previous Owner | $227,700 | New Conventional | |
| Previous Owner | $208,000 | Construction |
Property History
| Date | Event | Price | Change | Sq Ft Price |
|---|---|---|---|---|
| 12/03/2018 12/03/18 | Sold | -- | -- | -- |
| 10/29/2018 10/29/18 | Pending | -- | -- | -- |
| 09/01/2018 09/01/18 | For Sale | $284,500 | 0.0% | $146 / Sq Ft |
| 07/20/2018 07/20/18 | Pending | -- | -- | -- |
| 07/18/2018 07/18/18 | For Sale | $284,500 | +13.8% | $146 / Sq Ft |
| 09/30/2016 09/30/16 | Sold | -- | -- | -- |
| 08/21/2016 08/21/16 | Pending | -- | -- | -- |
| 07/12/2016 07/12/16 | For Sale | $250,000 | +11.1% | $128 / Sq Ft |
| 04/25/2012 04/25/12 | Sold | -- | -- | -- |
| 04/02/2012 04/02/12 | Pending | -- | -- | -- |
| 11/29/2011 11/29/11 | For Sale | $225,000 | -- | $115 / Sq Ft |
Tax History Compared to Growth
Tax History
| Year | Tax Paid | Tax Assessment Tax Assessment Total Assessment is a certain percentage of the fair market value that is determined by local assessors to be the total taxable value of land and additions on the property. | Land | Improvement |
|---|---|---|---|---|
| 2024 | $4,392 | $53,970 | $10,780 | $43,190 |
| 2023 | $4,386 | $53,970 | $10,780 | $43,190 |
| 2022 | $3,960 | $48,400 | $10,780 | $37,620 |
| 2021 | $3,960 | $48,400 | $10,780 | $37,620 |
| 2020 | $3,964 | $47,590 | $10,780 | $36,810 |
| 2019 | $3,827 | $47,590 | $10,780 | $36,810 |
| 2018 | $3,812 | $45,780 | $10,780 | $35,000 |
| 2017 | $3,528 | $45,780 | $10,780 | $35,000 |
| 2016 | $3,528 | $43,970 | $10,780 | $33,190 |
| 2015 | $3,530 | $43,970 | $10,780 | $33,190 |
| 2014 | $3,531 | $43,970 | $10,780 | $33,190 |
| 2013 | -- | $43,970 | $10,780 | $33,190 |
Agents Affiliated with this Home
-
T
Seller's Agent in 2018
T.M. Senecaut
Kansas City Regional Homes Inc
(913) 538-6900
17 Total Sales
-
G
Seller Co-Listing Agent in 2018
Georganne Senecaut
Kansas City Regional Homes Inc
(913) 538-6900
25 Total Sales
-

Buyer's Agent in 2018
Ashley Dwyer
ReeceNichols - Lees Summit
(816) 719-9567
24 in this area
132 Total Sales
-

Seller's Agent in 2016
Kim Yuille
ReeceNichols - Leawood
(913) 685-6121
59 Total Sales
-

Seller Co-Listing Agent in 2016
Gina Gialde
Compass Realty Group
(816) 838-9767
122 Total Sales
-

Buyer's Agent in 2016
Lisa Sapenaro
Keller Williams KC North
(816) 509-7199
1 in this area
207 Total Sales
Map
Source: Heartland MLS
MLS Number: 2118989
APN: 2205135
- 905 Reed Rd
- 907 Reed Rd
- 1005 Bridgeshire Dr
- 1401 Spurlock Cove
- 1150 Creekmoor Dr
- 1407 Kensington Ln
- 1225 Kingsland Cir
- 1220 Kingsland Cir
- 1217 Kingsland Cir
- 1319 Granton Ln
- 1214 Kingsland Cir
- 1209 Brunswick Ln
- 1128 Hillswick Ln
- 1113 James Creek Cir
- 1000 Rannoch Ln
- 512 Turnbridge Dr
- 1200 Edgewater Ct
- 778 Creekmoor Dr
- 780 Creekmoor Dr
- 703 Hampstead Dr
