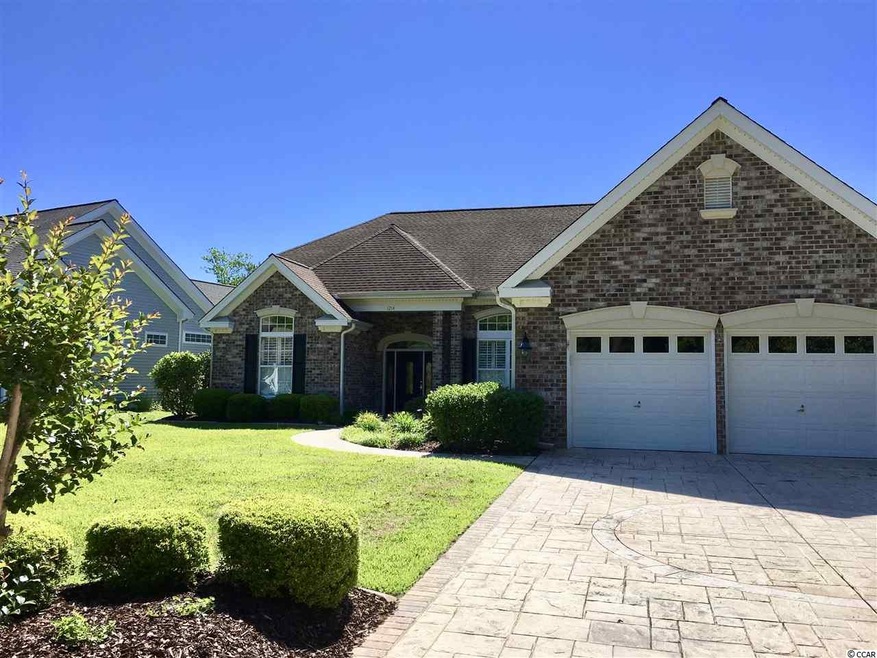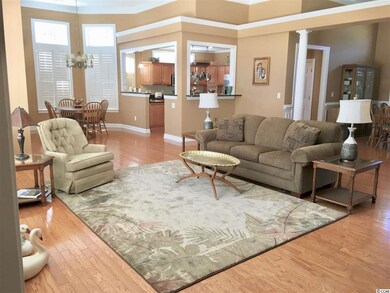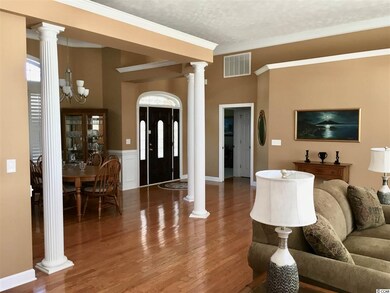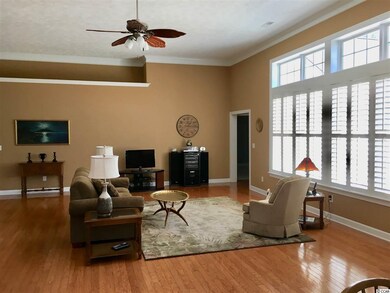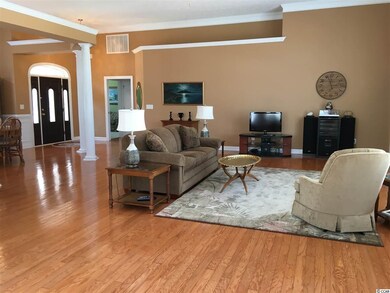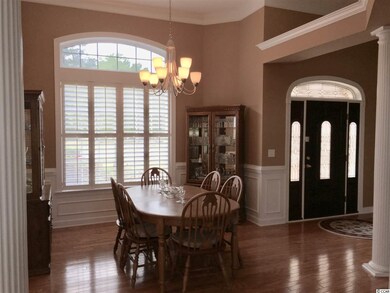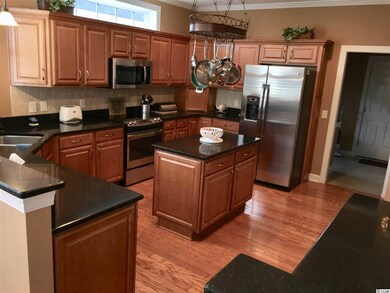
1214 Trent Dr Murrells Inlet, SC 29576
Burgess NeighborhoodHighlights
- On Golf Course
- Lake On Lot
- Contemporary Architecture
- St. James Elementary School Rated A
- Clubhouse
- Main Floor Primary Bedroom
About This Home
As of May 2019Ultimate in coastal living - this beautifully appointed 4 bedroom golf course home (3 bedrooms and bonus room/4th bedroom) is located on the International Club overlooking the 3rd tee box from the front of home and the 8th fairway with water views from the rear! Excellent condition - has been meticulously maintained. This most popular Brookhaven floor plan has been expanded and upgraded and looks like a model with 12' ceilings, crown molding, columns and plant shelves in the living area with lots of windows complete with plantation shutters and hardwood flooring throughout main areas. Exterior offers a brick front with stucco accent on windows, decorative etched glass entry door, double doors on oversized garage and Increte stamped porch, sidewalk, and driveway. Rear of home features spacious 3 season room with brick knee wall and Increte floor, oversized patio for entertaining with awesome views, yet very private and professionally landscaped and maintained by an irrigation system. Custom-designed, open kitchen offers Zodiac hard surface counters, tile backsplash, work island, breakfast bar, two pantries, upgraded cabinets with crown molding and all stainless steel appliances less than one year old. Enlarged master suite has a huge walk in closet and bath has linen closet, corner whirlpool tub, large cultured marble shower with glass enclosure, glass block window, raised, extended vanity with double bowl sinks, make up area and ceramic tile flooring. Community amenities include pool, clubhouse with exercise and library/social rooms and playground. Pebble Creek is located in desirable Murrells Inlet close to the waterway and boat landing, restaurants, shopping, golf courses and minutes to the beach, Myrtle Beach airport and health facilities. Square footage is approximate and not guaranteed. Buyer is responsible for verification.
Last Agent to Sell the Property
Kathryn Mahar
CB Sea Coast Advantage PI License #18327 Listed on: 05/01/2017
Home Details
Home Type
- Single Family
Est. Annual Taxes
- $1,430
Year Built
- Built in 2004
Lot Details
- On Golf Course
- Rectangular Lot
- Property is zoned PUD
HOA Fees
- $86 Monthly HOA Fees
Parking
- 2 Car Attached Garage
- Garage Door Opener
Home Design
- Contemporary Architecture
- Brick Exterior Construction
- Slab Foundation
- Masonry Siding
- Vinyl Siding
- Tile
Interior Spaces
- 2,591 Sq Ft Home
- 1.5-Story Property
- Tray Ceiling
- Ceiling Fan
- Window Treatments
- Insulated Doors
- Entrance Foyer
- Formal Dining Room
- Bonus Room
- Screened Porch
- Pull Down Stairs to Attic
Kitchen
- Breakfast Area or Nook
- Breakfast Bar
- Range
- Microwave
- Dishwasher
- Stainless Steel Appliances
- Kitchen Island
- Solid Surface Countertops
- Disposal
Flooring
- Carpet
- Vinyl
Bedrooms and Bathrooms
- 4 Bedrooms
- Primary Bedroom on Main
- Linen Closet
- Walk-In Closet
- Bathroom on Main Level
- Single Vanity
- Dual Vanity Sinks in Primary Bathroom
- Whirlpool Bathtub
- Shower Only
Laundry
- Laundry Room
- Washer and Dryer Hookup
Home Security
- Storm Windows
- Fire and Smoke Detector
Outdoor Features
- Lake On Lot
- Patio
Location
- Outside City Limits
Schools
- Saint James Elementary School
- Saint James Middle School
- Saint James High School
Utilities
- Central Heating and Cooling System
- Underground Utilities
- Water Heater
- Phone Available
- Cable TV Available
Community Details
Overview
- Association fees include electric common, insurance, legal and accounting, master antenna/cable TV, common maint/repair, manager, pool service, recreation facilities, trash pickup
- The community has rules related to allowable golf cart usage in the community
Amenities
- Clubhouse
Recreation
- Golf Course Community
- Community Pool
Ownership History
Purchase Details
Home Financials for this Owner
Home Financials are based on the most recent Mortgage that was taken out on this home.Purchase Details
Home Financials for this Owner
Home Financials are based on the most recent Mortgage that was taken out on this home.Purchase Details
Home Financials for this Owner
Home Financials are based on the most recent Mortgage that was taken out on this home.Purchase Details
Home Financials for this Owner
Home Financials are based on the most recent Mortgage that was taken out on this home.Purchase Details
Home Financials for this Owner
Home Financials are based on the most recent Mortgage that was taken out on this home.Similar Homes in Murrells Inlet, SC
Home Values in the Area
Average Home Value in this Area
Purchase History
| Date | Type | Sale Price | Title Company |
|---|---|---|---|
| Warranty Deed | $345,000 | -- | |
| Warranty Deed | $348,000 | -- | |
| Deed | $310,000 | -- | |
| Deed | $310,000 | -- | |
| Warranty Deed | $301,118 | -- | |
| Deed | $57,000 | -- |
Mortgage History
| Date | Status | Loan Amount | Loan Type |
|---|---|---|---|
| Open | $125,000 | New Conventional | |
| Previous Owner | $313,200 | New Conventional | |
| Previous Owner | $120,000 | New Conventional | |
| Previous Owner | $160,000 | Purchase Money Mortgage | |
| Previous Owner | $118,400 | Credit Line Revolving |
Property History
| Date | Event | Price | Change | Sq Ft Price |
|---|---|---|---|---|
| 05/23/2019 05/23/19 | Sold | $345,000 | 0.0% | $135 / Sq Ft |
| 03/28/2019 03/28/19 | For Sale | $345,000 | -0.9% | $135 / Sq Ft |
| 06/28/2017 06/28/17 | Sold | $348,000 | -0.6% | $134 / Sq Ft |
| 05/19/2017 05/19/17 | Pending | -- | -- | -- |
| 05/01/2017 05/01/17 | For Sale | $350,000 | +12.9% | $135 / Sq Ft |
| 10/04/2013 10/04/13 | Sold | $310,000 | -3.1% | $121 / Sq Ft |
| 08/21/2013 08/21/13 | Pending | -- | -- | -- |
| 08/07/2013 08/07/13 | For Sale | $319,900 | -- | $125 / Sq Ft |
Tax History Compared to Growth
Tax History
| Year | Tax Paid | Tax Assessment Tax Assessment Total Assessment is a certain percentage of the fair market value that is determined by local assessors to be the total taxable value of land and additions on the property. | Land | Improvement |
|---|---|---|---|---|
| 2024 | $1,430 | $21,279 | $6,034 | $15,245 |
| 2023 | $1,430 | $13,609 | $2,537 | $11,072 |
| 2021 | $1,087 | $13,609 | $2,537 | $11,072 |
| 2020 | $1,139 | $13,609 | $2,537 | $11,072 |
| 2019 | $3,848 | $19,160 | $3,806 | $15,354 |
| 2018 | $4,302 | $20,719 | $5,047 | $15,672 |
| 2017 | $753 | $16,162 | $3,376 | $12,786 |
| 2016 | -- | $10,775 | $2,251 | $8,524 |
| 2015 | $753 | $10,775 | $2,251 | $8,524 |
| 2014 | $797 | $10,775 | $2,251 | $8,524 |
Agents Affiliated with this Home
-
Billie Ann Figura

Seller's Agent in 2019
Billie Ann Figura
Welcome Home Realty
(843) 685-9511
36 Total Sales
-
Rhonda Morris

Buyer's Agent in 2019
Rhonda Morris
The Litchfield Company RE
(843) 979-5335
4 in this area
44 Total Sales
-
K
Seller's Agent in 2017
Kathryn Mahar
CB Sea Coast Advantage PI
-
T
Seller's Agent in 2013
Terri Lucas
CB Sea Coast Advantage MI
Map
Source: Coastal Carolinas Association of REALTORS®
MLS Number: 1709797
APN: 46307030018
- 609 Bristol Place
- 156 Laurel Hill Place
- 402 Bumble Cir
- 126 Pickering Dr
- 314 Bumble Cir
- 1104 Worchester Ct
- 239 Yellow Rail St
- 566 Haven View Way
- 475 Ireland Way Unit 804
- 479 Ireland Way Unit 805
- 141 Ranch Haven Dr
- 469 Ireland Way Unit 802
- 471 Ireland Way Unit 803
- TILLMAN Plan at Haven View
- LITCHFIELD Plan at Haven View
- EATON Plan at Haven View
- WESTERLY Plan at Haven View
- FORRESTER Plan at Haven View
- HARBOR OAK Plan at Haven View
- DARBY Plan at Haven View
