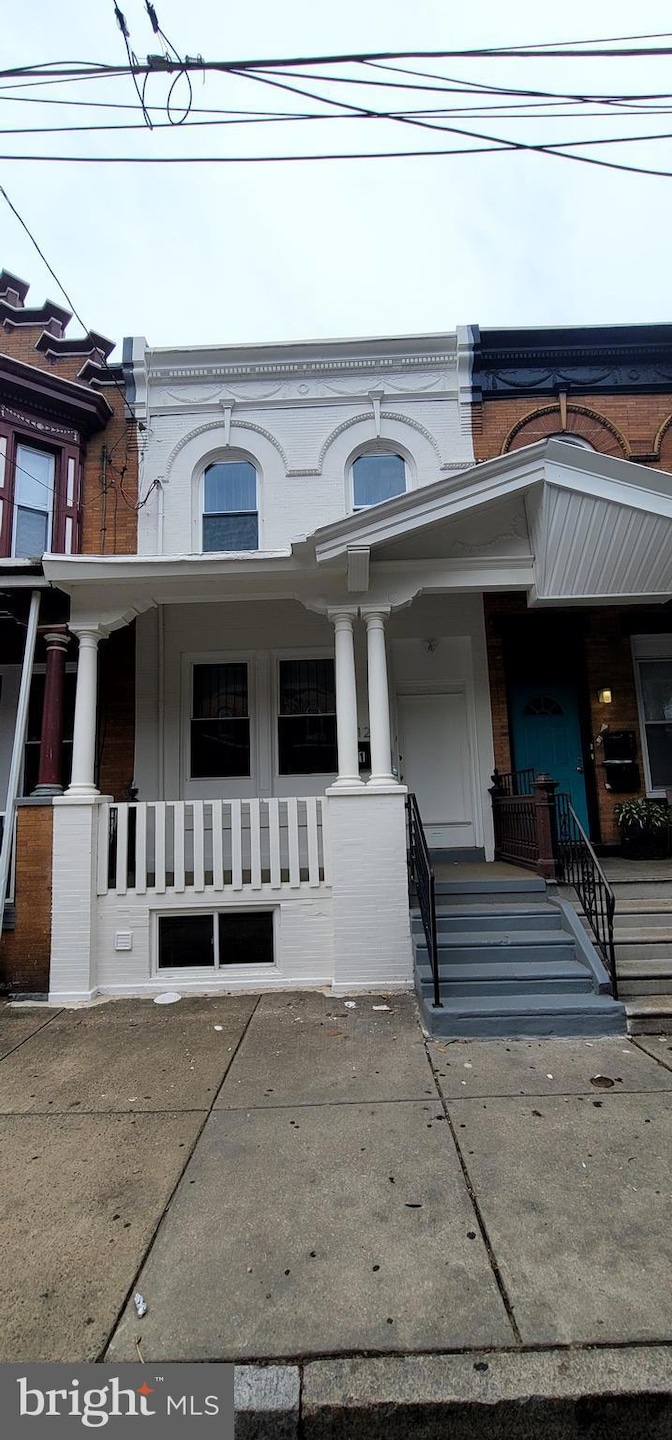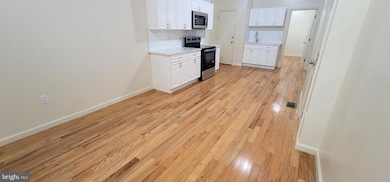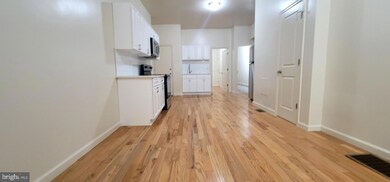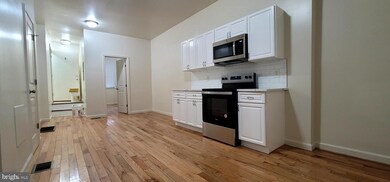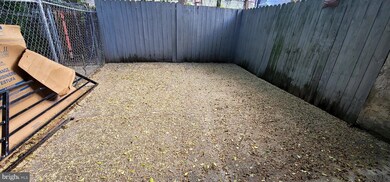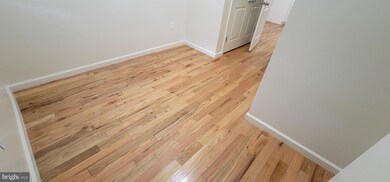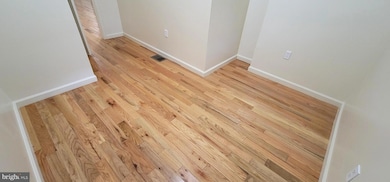1214 W Hilton St Unit 1ST FLOOR Philadelphia, PA 19140
Franklinville NeighborhoodHighlights
- Wood Flooring
- 4-minute walk to Allegheny (Bss)
- En-Suite Primary Bedroom
- Living Room
- Laundry Room
- 90% Forced Air Heating and Cooling System
About This Home
Step into modern comfort with this beautifully updated 2-bedroom, 1-bathroom unit in the heart of Franklinville. Featuring stunning hardwood flooring, central air for year-round comfort, and the convenience of an in-unit washer and dryer, this home is designed for comfortable living.
Located just moments from mass public transportation, a major hospital, and prestigious medical and dental schools, this rental offers unparalleled access to everything you need. This unit also features a large backyard for entertaining guests and exclusive use of the basement area for additional storage and laundry for convenience.
Schedule your tour today and submit your application while this opportunity lasts. Copies of ID, Social Security card, and Proof of Income are required with all rental applications.
For more details or to book a showing, contact us now!
Listing Agent
(215) 200-1089 nesfc76@yahoo.com Eliakim Realty Inc License #RM422846 Listed on: 02/27/2025
Condo Details
Home Type
- Condominium
Year Built
- Built in 1940
Lot Details
- Property is in excellent condition
Home Design
- Entry on the 1st floor
- Masonry
Interior Spaces
- 1,710 Sq Ft Home
- Property has 2 Levels
- Living Room
- Wood Flooring
Kitchen
- Stove
- Microwave
Bedrooms and Bathrooms
- 2 Main Level Bedrooms
- En-Suite Primary Bedroom
- 1 Full Bathroom
Laundry
- Laundry Room
- Dryer
- Washer
Basement
- Partial Basement
- Interior Basement Entry
Utilities
- 90% Forced Air Heating and Cooling System
- Electric Water Heater
Listing and Financial Details
- Residential Lease
- Security Deposit $1,500
- Requires 2 Months of Rent Paid Up Front
- Tenant pays for electricity, heat, hot water, insurance, lawn/tree/shrub care, light bulbs/filters/fuses/alarm care, trash removal, all utilities, water, windows/screens
- 12-Month Min and 24-Month Max Lease Term
- Available 2/27/25
- $60 Application Fee
- Assessor Parcel Number 431036700
Community Details
Overview
- Low-Rise Condominium
- Franklinville Subdivision
Pet Policy
- Pet Deposit $500
- $50 Monthly Pet Rent
- Dogs and Cats Allowed
Map
Source: Bright MLS
MLS Number: PAPH2450138
- 1213 W Allegheny Ave
- 1241 W Allegheny Ave
- 1129 W Westmoreland St
- 3261 N 13th St
- 3315 N 11th St
- 1305 W Lippincott St
- 1021 W Glenwood Ave
- 2805 Broad St N
- 3400 2 N 11th St
- 3326 N Park Ave
- 4835 37 N 11th St
- 3425 Old York Rd
- 3022 N 11th St
- 1342 W Clearfield St
- 1125 Rising Sun Ave
- 3141 N Percy St
- 1039 W Russell St
- 3217 N Carlisle St
- 1121 Rising Sun Ave
- 3247 N Carlisle St
- 1223 W Allegheny Ave Unit 1
- 1230 W Hilton St Unit B
- 1237 W Allegheny Ave Unit 1
- 1220 W Allegheny Ave
- 1226 W Allegheny Ave Unit 2nd Floor
- 1243 W Westmoreland St Unit C
- 1243 W Westmoreland St Unit B
- 3313 N Park Ave Unit 1
- 3315 N Park Ave Unit 2
- 3315 N Park Ave Unit 1
- 1342 W Westmoreland St Unit 2F
- 3150 N Broad St Unit 3RD FLOOR
- 3146 N Broad St
- 3220 N Carlisle St Unit 1
- 3230 N Carlisle St Unit 2
- 3438 Old York Rd
- 3438 Old York Rd
- 1419-1421 W Allegheny Ave
- 3244 N 15th St Unit 10
- 3068 N Percy St
