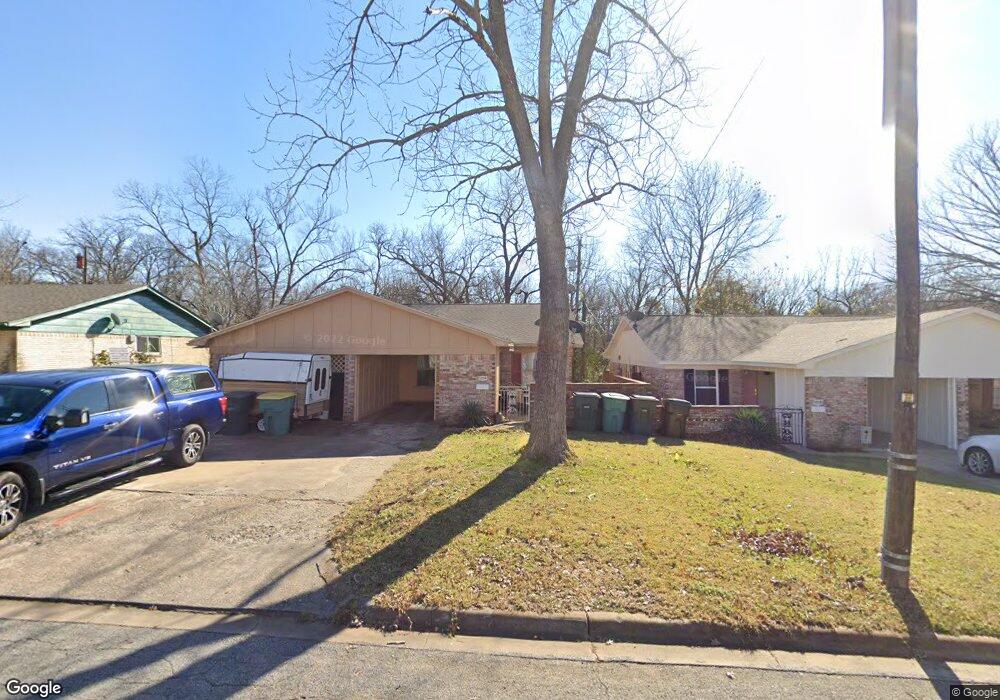1214 W Hunt St Unit 1216 Sherman, TX 75092
Estimated Value: $247,000 - $248,607
2
Beds
1
Bath
990
Sq Ft
$250/Sq Ft
Est. Value
About This Home
This home is located at 1214 W Hunt St Unit 1216, Sherman, TX 75092 and is currently estimated at $247,804, approximately $250 per square foot. 1214 W Hunt St Unit 1216 is a home located in Grayson County with nearby schools including Fairview Elementary School, Piner Middle School, and Dillingham Intermediate School.
Ownership History
Date
Name
Owned For
Owner Type
Purchase Details
Closed on
Aug 8, 2025
Sold by
Prosperity Spendthrift Trust
Bought by
Chang Jonathan
Current Estimated Value
Home Financials for this Owner
Home Financials are based on the most recent Mortgage that was taken out on this home.
Original Mortgage
$211,375
Outstanding Balance
$211,194
Interest Rate
6.77%
Mortgage Type
New Conventional
Estimated Equity
$36,610
Purchase Details
Closed on
Sep 26, 2024
Sold by
Hardwick Randy
Bought by
Prosperity Spendthrift Trust
Purchase Details
Closed on
Dec 9, 2011
Sold by
Larry D Adams & Linda B Adams Family Lim
Bought by
Hardwick Randy and Harrop Gillian
Home Financials for this Owner
Home Financials are based on the most recent Mortgage that was taken out on this home.
Original Mortgage
$50,400
Interest Rate
4.14%
Mortgage Type
Purchase Money Mortgage
Create a Home Valuation Report for This Property
The Home Valuation Report is an in-depth analysis detailing your home's value as well as a comparison with similar homes in the area
Home Values in the Area
Average Home Value in this Area
Purchase History
| Date | Buyer | Sale Price | Title Company |
|---|---|---|---|
| Chang Jonathan | -- | None Listed On Document | |
| Prosperity Spendthrift Trust | -- | None Listed On Document | |
| Hardwick Randy | -- | Grayson County Title |
Source: Public Records
Mortgage History
| Date | Status | Borrower | Loan Amount |
|---|---|---|---|
| Open | Chang Jonathan | $211,375 | |
| Previous Owner | Hardwick Randy | $50,400 |
Source: Public Records
Tax History Compared to Growth
Tax History
| Year | Tax Paid | Tax Assessment Tax Assessment Total Assessment is a certain percentage of the fair market value that is determined by local assessors to be the total taxable value of land and additions on the property. | Land | Improvement |
|---|---|---|---|---|
| 2025 | $5,263 | $193,377 | $66,973 | $126,404 |
| 2024 | $5,263 | $239,946 | $71,316 | $168,630 |
| 2023 | $6,112 | $278,398 | $59,680 | $218,718 |
| 2022 | $5,801 | $247,508 | $57,976 | $189,532 |
| 2021 | $4,041 | $161,205 | $51,584 | $109,621 |
| 2020 | $3,380 | $128,783 | $27,454 | $101,329 |
| 2019 | $2,641 | $97,997 | $10,617 | $87,380 |
| 2018 | $2,440 | $97,246 | $9,866 | $87,380 |
| 2017 | $2,228 | $89,511 | $9,866 | $79,645 |
| 2016 | $2,057 | $82,633 | $9,866 | $72,767 |
| 2015 | $0 | $70,128 | $9,866 | $60,262 |
| 2014 | -- | $70,128 | $9,866 | $60,262 |
Source: Public Records
Map
Nearby Homes
- 1224 W Hunt St
- 1205 W Birge St
- 1015 W Sycamore St
- 1318 Kessler Blvd
- 736 Westwood Dr
- 1409 N Highland Ave
- 716 Kessler Blvd
- 720 N Mckown Ave
- 806 W Belden St
- 1414 N Binkley St
- 936 N Holly Ave
- 1401 Crescent Dr
- 1400 Crescent Dr
- 1407 Crescent Dr
- 653 Kessler Blvd
- 1008 Western Hills Dr
- 616 Kessler Blvd
- 920 W Brockett St
- 603 N Wharton St
- 1016 Crestview Dr
- 1216 W Hunt St
- 1210 W Hunt St Unit 1212
- 1218 W Hunt St Unit 1220
- 1210-1212 W Hunt St
- 1212 W Hunt St Unit 1210
- 1222 W Hunt St Unit 1224
- 1206 W Hunt St Unit 1208
- 1208 W Hunt St
- 1226-1228 W Hunt St Unit 1228
- 1226 W Hunt St Unit 1228
- 1225 W Hunt St
- 1225 W Hunt St Unit 1225
- 1223 W Hunt St Unit 1225
- 1219 W Hunt St Unit 1221
- 1223-1225 W Hunt St
- 1209 W Hunt St
- 1230 W Hunt St Unit 1232
- 1018 W Sycamore St
- 1022 W Sycamore St
- 1203 W Birge St
