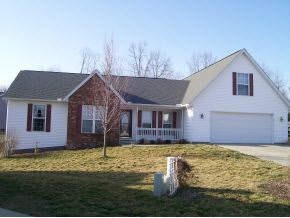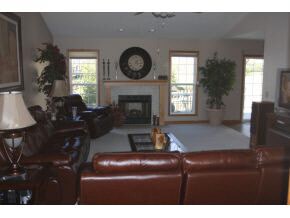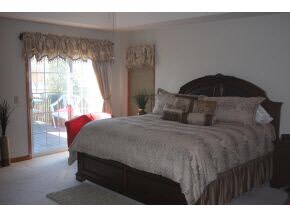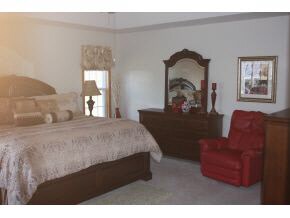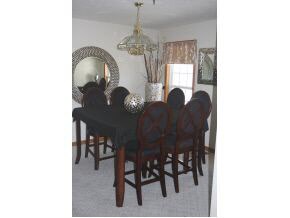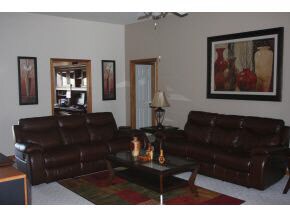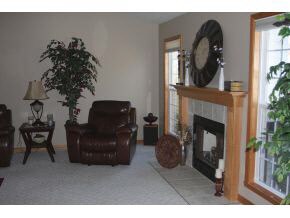1214 W Wintersweet Ct Bloomington, IN 47404
Estimated Value: $368,000 - $373,000
Highlights
- Vaulted Ceiling
- Ranch Style House
- Covered Patio or Porch
- Tri-North Middle School Rated A
- Whirlpool Bathtub
- Cul-De-Sac
About This Home
As of June 2012Lovely and spacious 4-bedroom, 3-bathroom ranch with bonus room over garage. A covered front porch allows the happy homeowner to enjoy colorful tulips along the pathway. The welcoming foyer leads guests to a large and open living room. The gas log fireplace is adorned with a classic ceramic tile and an intricate mantle handcrafted by the Amish. The kitchen is also complemented by beautifully crafted Amish cabinets. Plenty of counter space, a breakfast bar and all appliances are also provided in the kitchen. A formal dining room off the kitchen and living room is the place to share your delicious holiday dinners with guests. The breakfast nook provides a second space for meals and leads out to a comfortable deck with retractable awning. Large windows throughout the home stretch almost from ceiling to floor, creating a bright and airy atmosphere in every room. The master suite on the main level is roomy and comfortable with a full bath that includes a jetted tub, stand up shower, double
Home Details
Home Type
- Single Family
Est. Annual Taxes
- $2,004
Year Built
- Built in 2004
Lot Details
- 0.32 Acre Lot
- Cul-De-Sac
- Zoning described as RS-Residential Single-family
Home Design
- Ranch Style House
- Brick Exterior Construction
- Wood Foundation
- Vinyl Construction Material
Interior Spaces
- Vaulted Ceiling
- Ceiling Fan
- Fireplace With Gas Starter
- Crawl Space
Bedrooms and Bathrooms
- 4 Bedrooms
- Walk-In Closet
- 3 Full Bathrooms
- Whirlpool Bathtub
- Separate Shower
Parking
- 2 Car Attached Garage
- Garage Door Opener
Outdoor Features
- Covered Patio or Porch
Utilities
- Forced Air Heating and Cooling System
- Heating System Uses Gas
Listing and Financial Details
- Assessor Parcel Number 53-05-20-200-024.000-005
Ownership History
Purchase Details
Home Financials for this Owner
Home Financials are based on the most recent Mortgage that was taken out on this home.Purchase Details
Home Financials for this Owner
Home Financials are based on the most recent Mortgage that was taken out on this home.Home Values in the Area
Average Home Value in this Area
Purchase History
| Date | Buyer | Sale Price | Title Company |
|---|---|---|---|
| Cass Robert A | -- | None Available | |
| Riddle Thomas M | -- | None Available |
Mortgage History
| Date | Status | Borrower | Loan Amount |
|---|---|---|---|
| Open | Cass Robert A | $20,000 | |
| Open | Cass Robert A | $208,380 | |
| Previous Owner | Riddle Thomas M | $155,250 | |
| Previous Owner | Crosby John F | $170,000 |
Property History
| Date | Event | Price | Change | Sq Ft Price |
|---|---|---|---|---|
| 06/06/2012 06/06/12 | Sold | $219,350 | -8.0% | $92 / Sq Ft |
| 05/12/2012 05/12/12 | Pending | -- | -- | -- |
| 03/01/2012 03/01/12 | For Sale | $238,500 | -- | $100 / Sq Ft |
Tax History Compared to Growth
Tax History
| Year | Tax Paid | Tax Assessment Tax Assessment Total Assessment is a certain percentage of the fair market value that is determined by local assessors to be the total taxable value of land and additions on the property. | Land | Improvement |
|---|---|---|---|---|
| 2024 | $3,242 | $307,700 | $62,400 | $245,300 |
| 2023 | $3,110 | $299,300 | $60,000 | $239,300 |
| 2022 | $2,947 | $280,100 | $60,000 | $220,100 |
| 2021 | $2,781 | $265,400 | $52,500 | $212,900 |
| 2020 | $2,617 | $252,000 | $50,000 | $202,000 |
| 2019 | $2,357 | $227,500 | $34,000 | $193,500 |
| 2018 | $2,294 | $221,500 | $34,000 | $187,500 |
| 2017 | $2,178 | $212,900 | $34,000 | $178,900 |
| 2016 | $2,048 | $206,600 | $34,000 | $172,600 |
| 2014 | $2,009 | $203,300 | $34,000 | $169,300 |
Map
Source: Indiana Regional MLS
MLS Number: 418445
APN: 53-05-20-200-024.000-005
- 3519 N Hackberry St
- 3530 N Hackberry St
- 3526 N Hackberry St
- 3541 N Hackberry St
- 3928 N Whitewood Way
- 3522 N Hackberry St
- 3523 N Hackberry St
- 1143 W Sugarberry Ct
- 3702 W Parkview Dr
- 3442 N Valleyview Dr
- 3421 N Windcrest Dr
- 4271 N Roxford Dr
- 3231 N Valleyview Dr
- 4365 N Maple Grove Rd
- 3121 N Ramble Rd W
- 3019 N Ramble Rd W
- 3264 N Ramble Rd W
- 2704 N Skyline Dr
- 2508 N Stonelake Dr
- 443 E Blue Ridge Dr
- 1210 W Wintersweet Ct
- 1250 W Olivia Ct
- 1211 W Wintersweet Ct
- 1217 W Acacia Ct
- 1208 W Wintersweet Ct
- 1253 W Olivia Ct
- 1207 W Wintersweet Ct
- 1218 W Acacia Ct
- 1211 W Acacia Ct
- 1202 W Wintersweet Ct
- 1262 W Olivia Ct
- 1257 W Olivia Ct
- 1203 W Wintersweet Ct
- 1261 W Olivia Ct
- 3959 N Wintersweet Dr
- 1266 W Olivia Ct
- 4001 N Rosewood Dr
- 1201 W Acacia Ct
- 1212 W Acacia Ct
- 1265 W Olivia Ct
