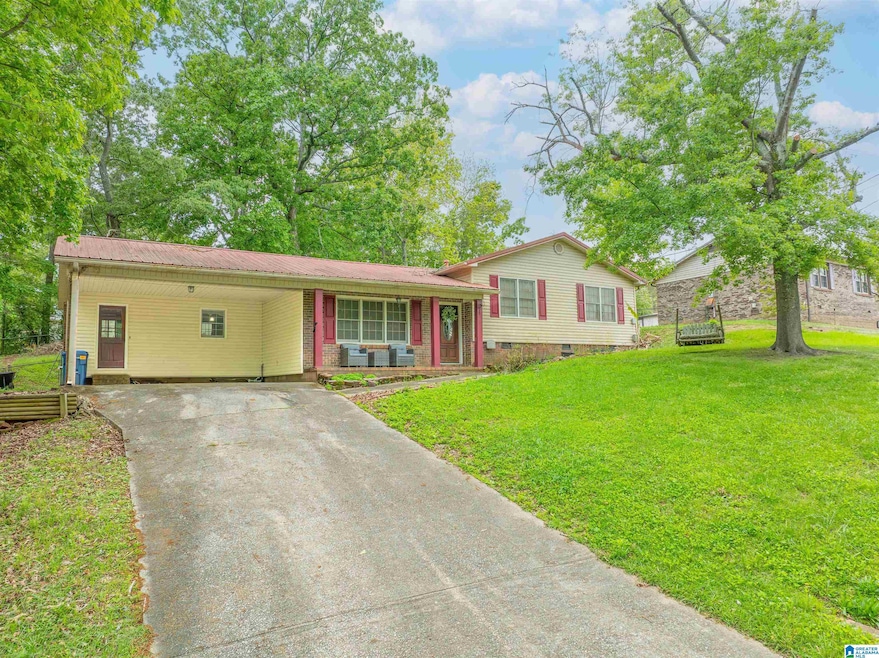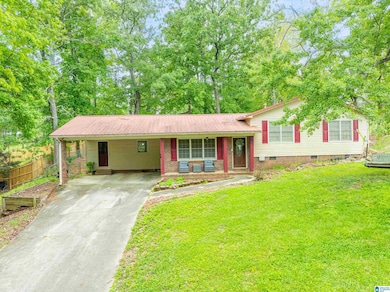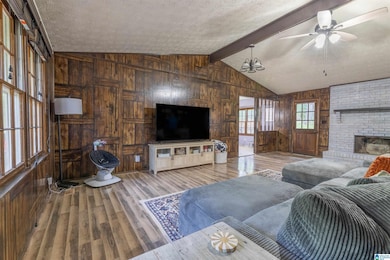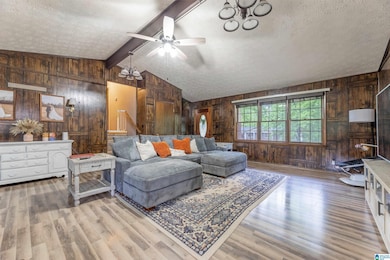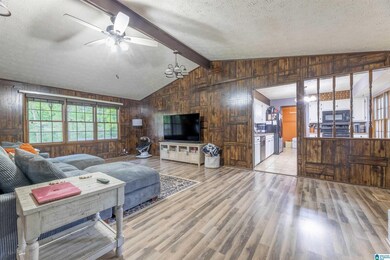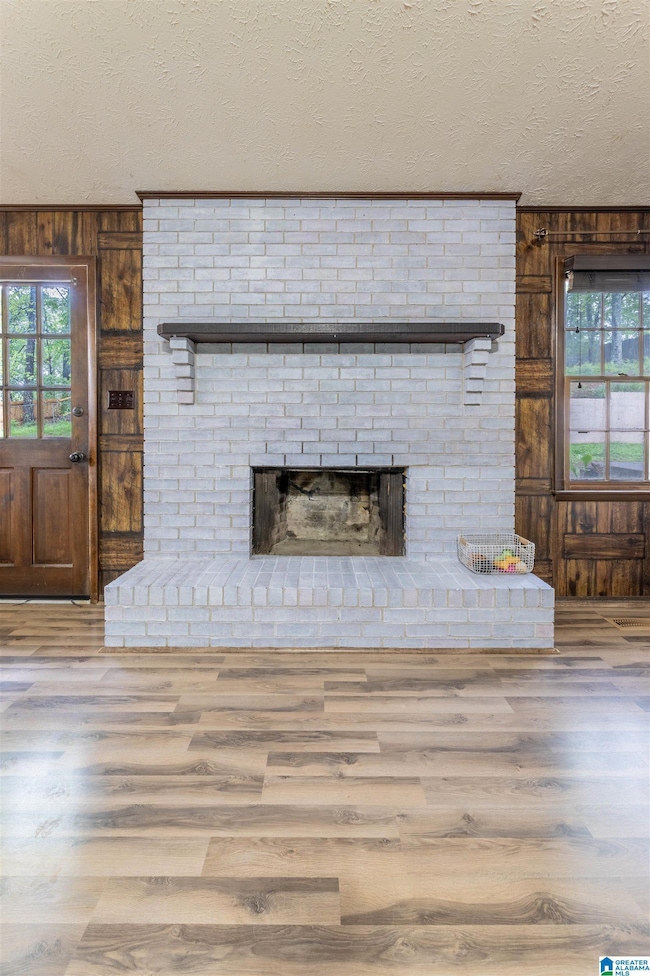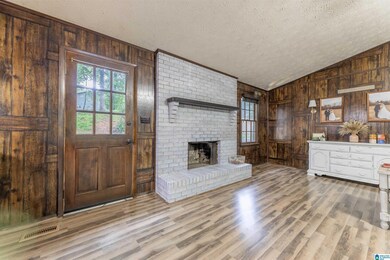1214 Wildoak Dr Anniston, AL 36206
Estimated payment $942/month
Highlights
- Deck
- Fenced Yard
- Laundry Room
- Attic
- Patio
- 1-Story Property
About This Home
Looking for a home that checks all the boxes? This 3 bedroom, 2 bath home has everything you need! When you enter into the home, you are met with a spacious living room with a cozy brick wood burning fireplace. The eat in kitchen is perfect for everyday meals or enjoying your morning coffee. Whether you need a guest room, home office, or a peaceful retreat at the end of the day, each bedroom offers plenty of space. Both bathrooms are practical and offer a shower tub combo and linen closets. You’ll love the spacious outdoor area, complete with both a deck and a patio. It’s perfect for relaxing, entertaining, grilling out, or just enjoying some fresh air. Need storage space? There’s a large storage building out back that’s great for your tools, lawn equipment, or just extra stuff. Set up your tour today and come see it for yourself!
Home Details
Home Type
- Single Family
Est. Annual Taxes
- $564
Year Built
- Built in 1978
Lot Details
- 0.33 Acre Lot
- Fenced Yard
Home Design
- Vinyl Siding
Interior Spaces
- 1,507 Sq Ft Home
- 1-Story Property
- Wood Burning Fireplace
- Brick Fireplace
- Window Treatments
- Living Room with Fireplace
- Laminate Flooring
- Crawl Space
- Attic
Kitchen
- Electric Oven
- Stove
- Dishwasher
- Laminate Countertops
Bedrooms and Bathrooms
- 3 Bedrooms
- 2 Full Bathrooms
- Bathtub and Shower Combination in Primary Bathroom
- Linen Closet In Bathroom
Laundry
- Laundry Room
- Laundry on main level
- Washer and Electric Dryer Hookup
Parking
- 1 Carport Space
- Driveway
Outdoor Features
- Deck
- Patio
Schools
- Saks Elementary And Middle School
- Saks High School
Utilities
- Central Heating and Cooling System
- Electric Water Heater
- Septic Tank
Listing and Financial Details
- Visit Down Payment Resource Website
- Assessor Parcel Number 17-06-13-0-006-043.000
Map
Home Values in the Area
Average Home Value in this Area
Tax History
| Year | Tax Paid | Tax Assessment Tax Assessment Total Assessment is a certain percentage of the fair market value that is determined by local assessors to be the total taxable value of land and additions on the property. | Land | Improvement |
|---|---|---|---|---|
| 2024 | $564 | $11,362 | $2,000 | $9,362 |
| 2023 | $454 | $11,796 | $2,000 | $9,796 |
| 2022 | $376 | $10,670 | $2,000 | $8,670 |
| 2021 | $306 | $8,920 | $1,540 | $7,380 |
| 2020 | $306 | $8,920 | $1,540 | $7,380 |
| 2019 | $292 | $8,580 | $1,544 | $7,036 |
| 2018 | $292 | $8,580 | $0 | $0 |
| 2017 | $348 | $8,700 | $0 | $0 |
| 2016 | $297 | $8,700 | $0 | $0 |
| 2013 | -- | $9,580 | $0 | $0 |
Property History
| Date | Event | Price | List to Sale | Price per Sq Ft | Prior Sale |
|---|---|---|---|---|---|
| 05/27/2025 05/27/25 | For Sale | $169,900 | +11.0% | $113 / Sq Ft | |
| 11/10/2023 11/10/23 | Sold | $153,000 | +0.1% | $102 / Sq Ft | View Prior Sale |
| 10/08/2023 10/08/23 | Pending | -- | -- | -- | |
| 09/24/2023 09/24/23 | For Sale | $152,900 | -- | $101 / Sq Ft |
Purchase History
| Date | Type | Sale Price | Title Company |
|---|---|---|---|
| Quit Claim Deed | -- | -- |
Source: Greater Alabama MLS
MLS Number: 21419940
APN: 17-06-13-0-006-043.000
- 1119 Chatwood Dr
- 2939 U S 431
- 2941 U S 431 Unit Vacant Land
- 5404 Saks Rd
- 5822 Holly Trace
- 1529 Burnham Rd
- 1306 Cherokee Trail
- 5510 Chandler St
- 726 W 55th St
- 6101 Fawnhurst Dr
- 5225 Sakston Dr
- 0 Post Oak Rd Unit 1 21391684
- 1001 W 49th St
- 214 Turley Dr
- 0 Cheyenne Trail Unit 21435148
- 712 Windwood Dr
- 0 (Lot 241) Winfrey Ln Unit 241
- 0 (Lot 257A) Winfrey Ln Unit 257A
- 0 (Lot 246) Winfrey Ln Unit 246
- 0 (Lot 242) Winfrey Ln Unit 242
- 924 W 49th St Unit LOT 22
- 924 W 49th St Unit LOT 04
- 708 W 62nd St
- 484 Foxley Rd
- 11 Hammonds Dr
- 27 Blackberry Ln
- 2300 W Jefferson St
- 1436 Nocoseka Trail
- 1436 Nocoseka Trail Unit C4,J2,J6,K4
- 1436 Nocoseka Trail Unit N2,N5,P4,P5,Q7,S1,S4
- 1436 Nocoseka Trail Unit F6,F7,G7,L5,L8,E3,G2
- 2320 Coleman Rd
- 1400 Greenbrier Dear Rd
- 1930 Coleman Rd
- 1700 Greenbrier Dear Rd
- 1700 Greenbrier Dear Rd Unit 209, 505, 804
- 1700 Greenbrier Dear Rd Unit 403, 106A
- 1700 Greenbrier Dear Rd Unit 202,304,305,405,407,
- 2001 Coleman Rd
- 1 Alexandria-Jacksonville Hwy
