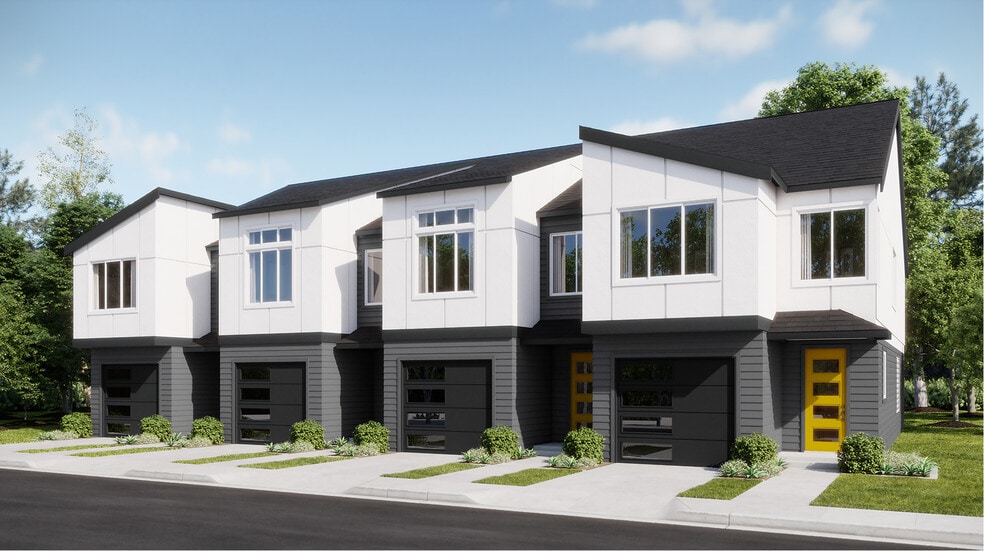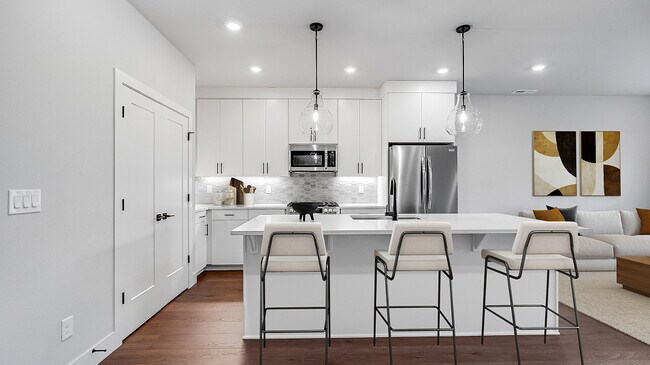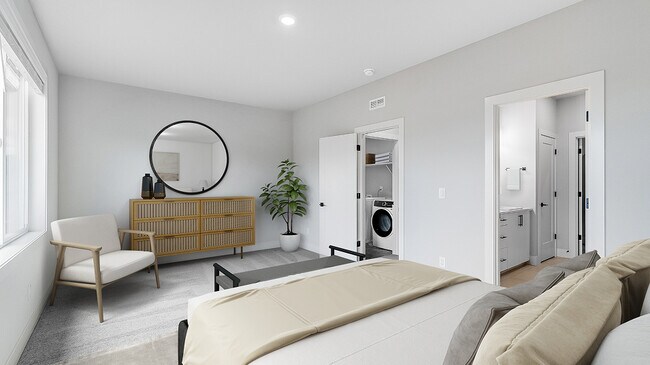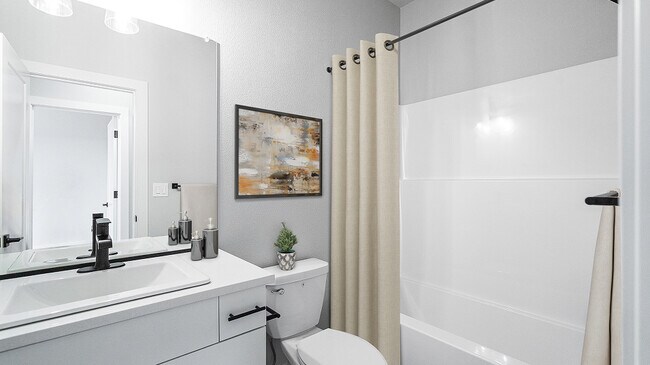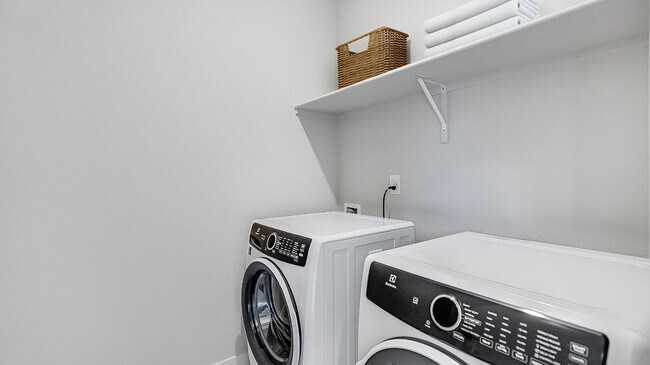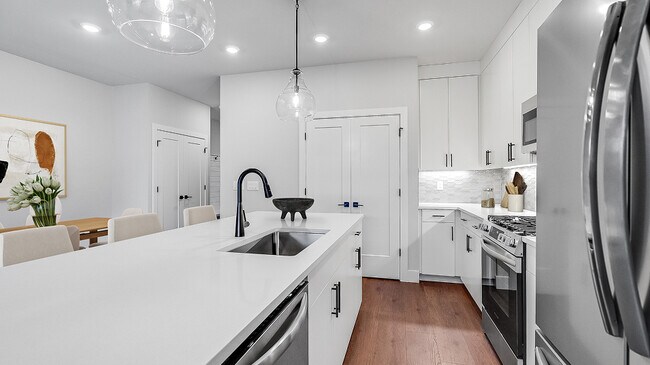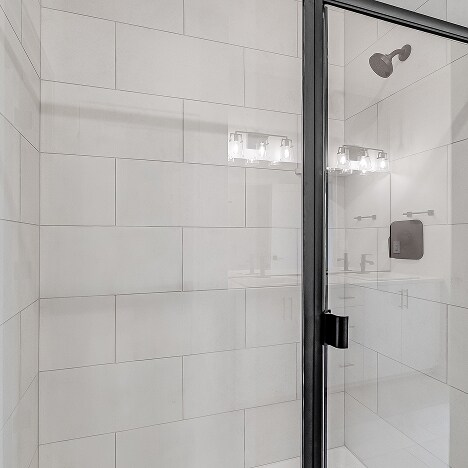
Estimated payment $3,319/month
Highlights
- New Construction
- Views Throughout Community
- Trails
- Highland Park Middle School Rated A-
- Park
About This Home
This townhome is conveniently located near greenspaces, shopping, schools, and dining. The Harper plan offers an open main floor with a modern kitchen, dining area, and great room leading to a covered patio. Upstairs, three bedrooms are located near a versatile loft, including the primary suite with a spa-inspired bathroom and walk-in closet. Interior highlights include quartz countertops, upgraded slab-style cabinets with under cabinet lighting, and luxury vinyl plank flooring. Other upgraded premium features include a picket-style backsplash and matte black hardware. This home also includes central air conditioning, a refrigerator, washer and dryer, and blinds—all at no extra cost! Below-market rate incentives available when financing with preferred lender.
Sales Office
All tours are by appointment only. Please contact sales office to schedule.
Home Details
Home Type
- Single Family
HOA Fees
- $117 Monthly HOA Fees
Parking
- 1 Car Garage
Taxes
- Special Tax
Home Design
- New Construction
Interior Spaces
- 2-Story Property
Bedrooms and Bathrooms
- 3 Bedrooms
Community Details
Overview
- Views Throughout Community
Recreation
- Park
- Trails
Map
Other Move In Ready Homes in Scholls Heights
About the Builder
- 12660 SW Trask St
- 12640 SW Trask St
- 12655 SW Trask St
- Willow Ridge
- Scholls Heights
- Scholls Heights
- Scholls Heights
- Scholls Heights - Scholls Valley Heights – Silver Series
- 12675 SW Trask St
- 18155 SW Aspen Butte Ln
- Scholls Heights - Scholls Valley Heights – Gold Series
- 18032 SW Monashee Ln
- Lolich Farms
- 18052 SW Alvord Ln
- 18935 SW Eureka Ln
- 17731 SW Alvord Ln
- 11691 SW Hayrick Terrace
- 11751 SW Hayrick Terrace
- 11975 SW 176th Dr
- 11955 SW 176th Dr
