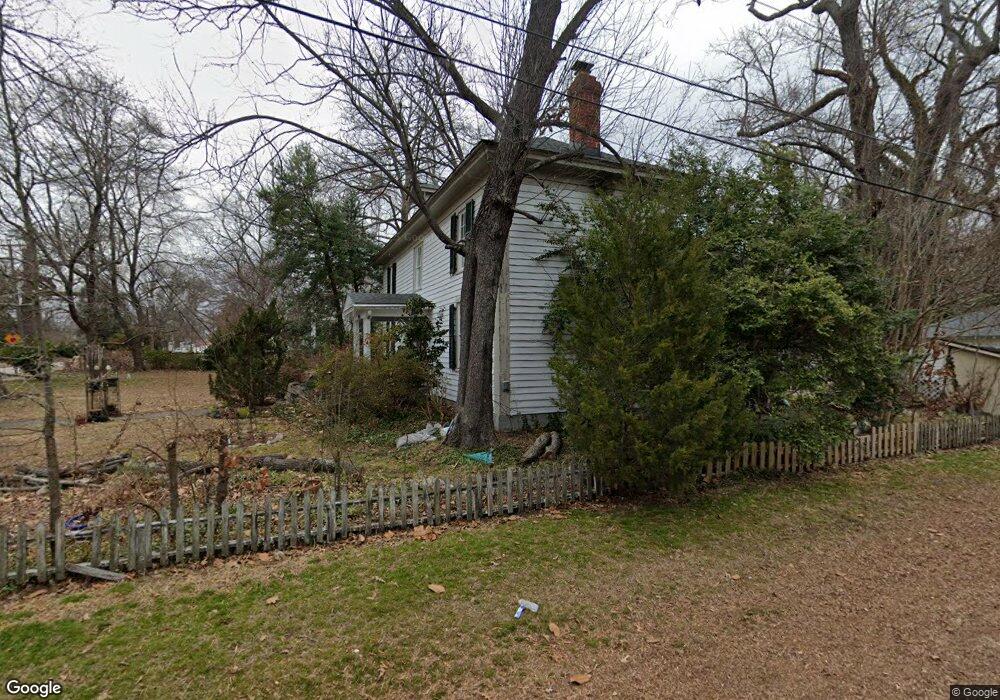12141 Richmond St Chester, VA 23831
Estimated Value: $377,000 - $526,618
6
Beds
3
Baths
3,614
Sq Ft
$131/Sq Ft
Est. Value
About This Home
This home is located at 12141 Richmond St, Chester, VA 23831 and is currently estimated at $472,155, approximately $130 per square foot. 12141 Richmond St is a home located in Chesterfield County with nearby schools including C E Curtis Elementary School, Bellwood Elementary School, and Elizabeth Davis Middle School.
Ownership History
Date
Name
Owned For
Owner Type
Purchase Details
Closed on
Nov 30, 2021
Sold by
Cullins Michael W and Niznik Heather
Bought by
Niznik Heather and Niznik-Cullins Heather
Current Estimated Value
Home Financials for this Owner
Home Financials are based on the most recent Mortgage that was taken out on this home.
Original Mortgage
$180,500
Outstanding Balance
$165,990
Interest Rate
3.1%
Estimated Equity
$306,165
Purchase Details
Closed on
Jun 21, 2021
Sold by
Mclaughlin Barney
Bought by
Brashears Jordan and Carrera Cindy
Home Financials for this Owner
Home Financials are based on the most recent Mortgage that was taken out on this home.
Original Mortgage
$259,708
Interest Rate
2.9%
Mortgage Type
FHA
Purchase Details
Closed on
Aug 28, 2013
Sold by
Schott Roy W
Bought by
Cullins Michael W
Home Financials for this Owner
Home Financials are based on the most recent Mortgage that was taken out on this home.
Original Mortgage
$195,000
Interest Rate
4.63%
Mortgage Type
New Conventional
Purchase Details
Closed on
Apr 5, 2004
Sold by
Shaia Rebecca W
Bought by
Schott Roy W
Home Financials for this Owner
Home Financials are based on the most recent Mortgage that was taken out on this home.
Original Mortgage
$203,000
Interest Rate
5.6%
Mortgage Type
New Conventional
Create a Home Valuation Report for This Property
The Home Valuation Report is an in-depth analysis detailing your home's value as well as a comparison with similar homes in the area
Home Values in the Area
Average Home Value in this Area
Purchase History
| Date | Buyer | Sale Price | Title Company |
|---|---|---|---|
| Niznik Heather | -- | None Available | |
| Niznik Heather | -- | Appomattox Title | |
| Brashears Jordan | $264,500 | Attorney | |
| Cullins Michael W | $245,000 | -- | |
| Schott Roy W | $203,000 | -- |
Source: Public Records
Mortgage History
| Date | Status | Borrower | Loan Amount |
|---|---|---|---|
| Open | Niznik Heather | $180,500 | |
| Closed | Niznik Heather | $180,500 | |
| Previous Owner | Brashears Jordan | $259,708 | |
| Previous Owner | Cullins Michael W | $195,000 | |
| Previous Owner | Schott Roy W | $203,000 |
Source: Public Records
Tax History Compared to Growth
Tax History
| Year | Tax Paid | Tax Assessment Tax Assessment Total Assessment is a certain percentage of the fair market value that is determined by local assessors to be the total taxable value of land and additions on the property. | Land | Improvement |
|---|---|---|---|---|
| 2025 | $4,327 | $483,400 | $71,200 | $412,200 |
| 2024 | $4,327 | $469,600 | $69,200 | $400,400 |
| 2023 | $3,986 | $438,000 | $69,200 | $368,800 |
| 2022 | $4,000 | $434,800 | $59,200 | $375,600 |
| 2021 | $3,588 | $370,700 | $56,200 | $314,500 |
| 2020 | $3,428 | $354,000 | $53,200 | $300,800 |
| 2019 | $3,137 | $330,200 | $49,200 | $281,000 |
| 2018 | $3,134 | $322,900 | $49,200 | $273,700 |
| 2017 | $3,150 | $322,900 | $49,200 | $273,700 |
| 2016 | $3,100 | $322,900 | $49,200 | $273,700 |
| 2015 | $3,125 | $322,900 | $49,200 | $273,700 |
| 2014 | $3,125 | $322,900 | $49,200 | $273,700 |
Source: Public Records
Map
Nearby Homes
- 12400 Richmond St
- 12220 Harrowgate Rd
- 12322 Laprade St
- 4301 Village Creek Dr
- 12310 Harrowgate Rd
- 11713 Village Garden Ct
- 4218 Poplar Village Dr
- 4401 Village Garden Cir
- 4249 Curtis St
- 4242 Poplar Village Dr
- 4248 Poplar Village Dr
- The Cordova Plan at Poplar Village
- The Shenandoah Plan at Poplar Village
- The Westwood Plan at Poplar Village
- The Rowland Plan at Poplar Village
- The Charles Plan at Poplar Village
- The Stafford Plan at Poplar Village
- The Potomac Plan at Poplar Village
- The Ellie Plan at Poplar Village
- The Carter Plan at Poplar Village
- 12201 Richmond St
- 12133 Richmond St
- 12129 Richmond St
- 12127 Richmond St
- 12125 Richmond St
- 12140 Richmond St
- 4111 Dodomeade St
- 12200 Richmond St
- 12134 Richmond St
- 12209 Richmond St
- 4100 Dodomeade St
- 12117 Richmond St
- 12124 Richmond St
- 4030 Dodomeade St
- 4209 Dodomeade St
- 12208 Richmond St
- 12217 Richmond St
- 12113 Richmond St
- 12116 Richmond St
- 12131 Percival St
