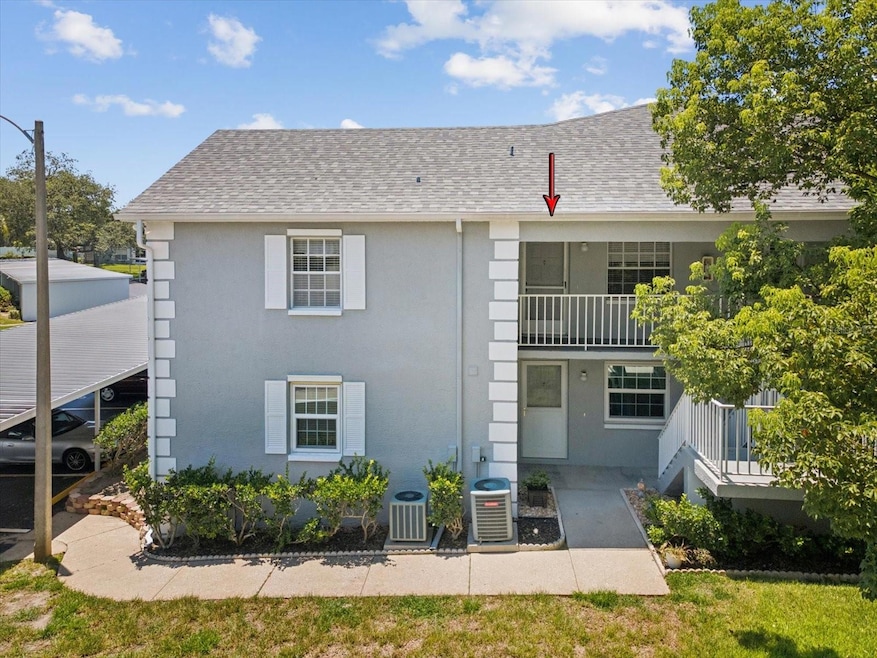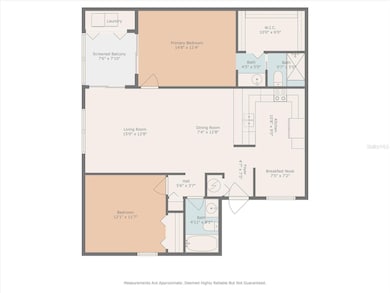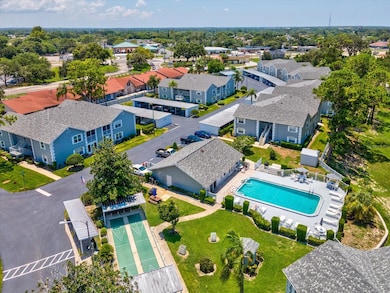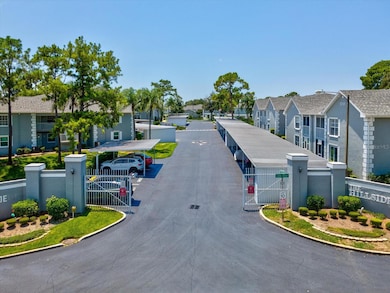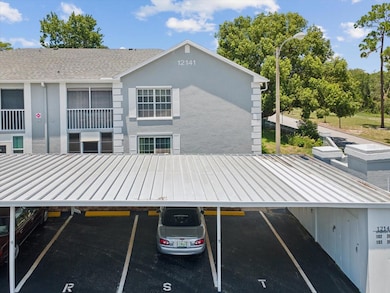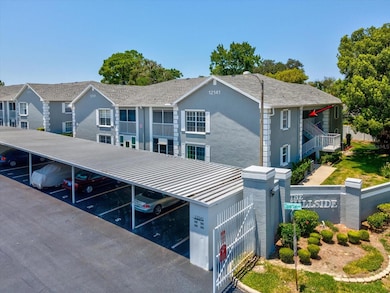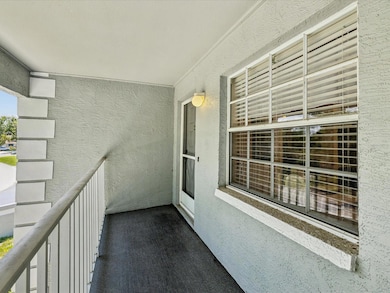12141 Spartan Way Unit 202 Hudson, FL 34667
Estimated payment $1,081/month
Highlights
- Active Adult
- Clubhouse
- Community Pool
- Open Floorplan
- End Unit
- Recreation Facilities
About This Home
Maintenance-Free 55+ Condo in Hillside Condo Community - 2-bedroom, 2-bathroom condo offers easy living in a peaceful, amenity-rich community. Located on the second floor, this unit features a spacious and bright dining/living room combo with sliding glass doors that lead to a covered, screened-in porch with a convenient laundry closet. The kitchen is designed for both function and flow, with a breakfast bar that opens to the dining area, ample counter space, generous cabinet storage, and a large breakfast nook with a serene window view. The primary bedroom, located on the right side of the home, features a large walk-in closet with attic storage access, an en suite bathroom with a separate vanity area, closet commode, walk-in shower, and private sliding door access to the screened porch. On the opposite side of the unit, the second bedroom offers flexibility for use as an office or guest room, and is located next to the hallway bathroom with a tub/shower combo. Additional highlights include updated laminate and ceramic tile flooring, updated toilets, a newer roof (2022), and HVAC (2011) and water heater systems installed in (2010). Covered parking and a separate storage area are also included. The HOA covers: water, sewer, trash, cable, internet, exterior building and grounds maintenance, roof, pest control, clubhouse, and all community amenities. Enjoy resort-style living with access to a clubhouse with kitchen, swimming pool, shuffleboard courts, dog-walking areas, and more. Conveniently located near restaurants, hospitals, shopping, and local beaches.
Listing Agent
SANDPEAK REALTY Brokerage Phone: 727-232-2192 License #3330993 Listed on: 07/30/2025

Property Details
Home Type
- Condominium
Est. Annual Taxes
- $452
Year Built
- Built in 1987
Lot Details
- End Unit
- Northeast Facing Home
HOA Fees
- $370 Monthly HOA Fees
Parking
- 1 Carport Space
Home Design
- Entry on the 2nd floor
- Slab Foundation
- Shingle Roof
- Block Exterior
- Stucco
Interior Spaces
- 1,103 Sq Ft Home
- 1-Story Property
- Open Floorplan
- Ceiling Fan
- Sliding Doors
- Family Room Off Kitchen
- Combination Dining and Living Room
Kitchen
- Eat-In Kitchen
- Breakfast Bar
- Dinette
- Range with Range Hood
- Dishwasher
Flooring
- Carpet
- Laminate
- Ceramic Tile
Bedrooms and Bathrooms
- 2 Bedrooms
- Split Bedroom Floorplan
- 2 Full Bathrooms
Laundry
- Laundry closet
- Dryer
- Washer
Outdoor Features
- Balcony
- Covered Patio or Porch
- Shed
Utilities
- Central Heating and Cooling System
- High Speed Internet
- Cable TV Available
Listing and Financial Details
- Visit Down Payment Resource Website
- Assessor Parcel Number 16-25-03-017.0-015.00-202.0
Community Details
Overview
- Active Adult
- Association fees include cable TV, pool, escrow reserves fund, internet, maintenance structure, ground maintenance, pest control, recreational facilities, sewer, trash, water
- Coastal HOA Management Services Mary Ann Syraski Association, Phone Number (727) 859-9734
- Hillside Condo Association Daniel Mikeska Association, Phone Number (610) 517-6094
- Hillside Condo Subdivision
- The community has rules related to deed restrictions
Amenities
- Clubhouse
- Community Mailbox
Recreation
- Recreation Facilities
- Shuffleboard Court
- Community Pool
Pet Policy
- Pets Allowed
- Pets up to 30 lbs
Map
Home Values in the Area
Average Home Value in this Area
Tax History
| Year | Tax Paid | Tax Assessment Tax Assessment Total Assessment is a certain percentage of the fair market value that is determined by local assessors to be the total taxable value of land and additions on the property. | Land | Improvement |
|---|---|---|---|---|
| 2025 | $452 | $42,380 | -- | -- |
| 2024 | $452 | $41,190 | -- | -- |
| 2023 | $425 | $39,990 | $0 | $0 |
| 2022 | $384 | $38,830 | $0 | $0 |
| 2021 | $364 | $37,700 | $5,640 | $32,060 |
| 2020 | $350 | $37,180 | $5,640 | $31,540 |
| 2019 | $333 | $36,350 | $0 | $0 |
| 2018 | $318 | $35,677 | $0 | $0 |
| 2017 | $309 | $35,677 | $0 | $0 |
| 2016 | $259 | $34,224 | $0 | $0 |
| 2015 | $258 | $33,986 | $0 | $0 |
| 2014 | $253 | $34,406 | $5,640 | $28,766 |
Property History
| Date | Event | Price | List to Sale | Price per Sq Ft |
|---|---|---|---|---|
| 08/17/2025 08/17/25 | Price Changed | $128,000 | -1.5% | $116 / Sq Ft |
| 07/30/2025 07/30/25 | For Sale | $130,000 | -- | $118 / Sq Ft |
Purchase History
| Date | Type | Sale Price | Title Company |
|---|---|---|---|
| Quit Claim Deed | -- | None Available |
Source: Stellar MLS
MLS Number: W7877739
APN: 03-25-16-0170-01500-2020
- 12141 Spartan Way Unit 102
- 12133 Spartan Way Unit 204
- 12133 Spartan Way Unit 203
- 7721 Hillside Ct Unit 203
- 12205 Darwood Dr Unit 12205
- 12225 Saddle Strap Row
- 12041 Hoosier Ct Unit 202
- 7720 Danube Dr Unit c
- 7708 Danube Dr Unit 9B
- 7630 Danube Dr
- 12113 Victory Dr
- 12349 Dearborn Dr Unit E
- 12234 Cider Mill Ln
- 12031 Victory Dr
- 8018 Wild Flower Row
- 12505 Dearborn Dr Unit 25C
- 12505 Dearborn Dr Unit C
- 8004 Beaver Creek Loop
- 12511 Dearborn Dr Unit 25F
- 12214 Partridge Hill Row
- 7731 Danube Dr Unit 7731
- 12206 Quail Run Row
- 7615 Karen Dr
- 12111 Meadowbrook Ln
- 11705 Meredith Ln
- 7331 Greystone Dr
- 7407 Duke Dr
- 7300 Princeton Dr
- 12814 Ironwood Cir
- 8351 James Joseph Way
- 12814 Kings Manor Ave
- 8602 Lincolnshire Dr
- 7815 Foxbloom Dr
- 11300 Yellowwood Ln
- 7525 Foxbloom Dr
- 11612 Crystal Lake Dr
- 11241 Snyder Ave
- 11230 Kapok Ave
- 11314 Leisure Ln
- 11390 Us Highway 19
