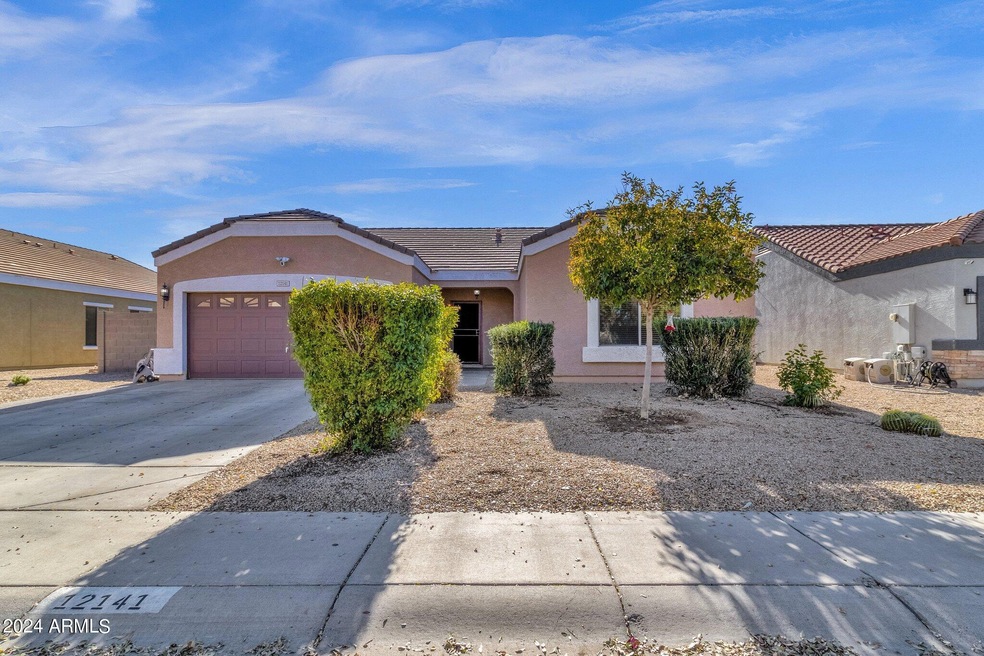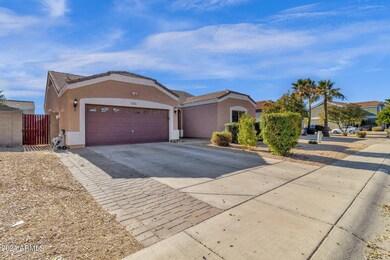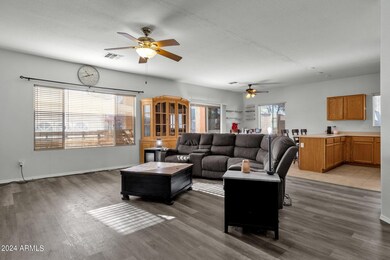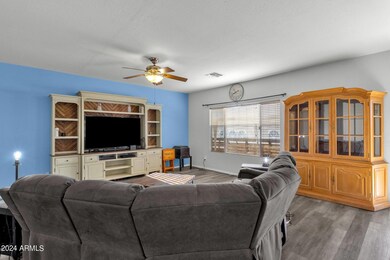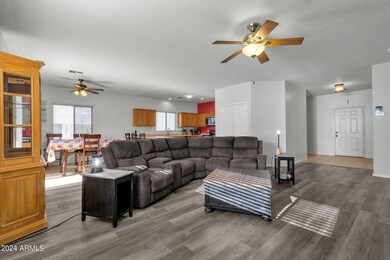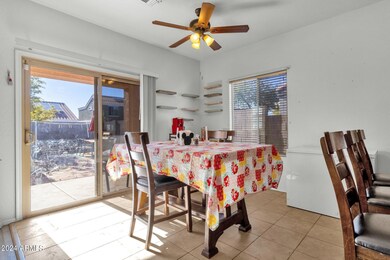
12141 W Pershing Ave El Mirage, AZ 85335
Highlights
- 2 Car Direct Access Garage
- Dual Vanity Sinks in Primary Bathroom
- Tile Flooring
- Eat-In Kitchen
- Patio
- Central Air
About This Home
As of February 2024Welcome Home! You will enjoy this well-maintained home as it shows pride of ownership. The home boasts 3 bedrooms, 2 baths, and feels very spacious with the open-floor plan that includes tile and newer laminate flooring throughout. Kitchen opens up to great room and eat-in area and has newer SS appliances. You will enjoy the primary bedroom that is spacious and private as it is split from the other 2 bedrooms and is enhanced with an en suite bathroom that is generous in size and provides plenty of closet space. The bonus is the ac unit is approx. 1 yr old. You will have plenty of storage as there is overhead storage racks in the garage with coated flooring. Pergola, above ground pool & equipment, shed and dog run all convey with property, unless buyer does not want.ALL FACTS AND FIGURES LISTED IN THE MLS TO BE VERIFIED BY BUYER AND BUYERS AGENT TO BUYERS SATISFACTION INCLUDING BUT NOT LIMITED TO SCHOOL BOUNDARIES, HOME & LOT SQFT, VIEWS, SURROUNDING NEIGHBORHOODS, HOA..etc.. ALL ITEMS LISTED CONSIDERED TO BE ACCURATE BUT NOT GUARANTEED.
Last Agent to Sell the Property
HomeSmart Brokerage Email: lbois@msn.com License #SA035638000 Listed on: 01/09/2024

Home Details
Home Type
- Single Family
Est. Annual Taxes
- $1,083
Year Built
- Built in 2003
Lot Details
- 7,449 Sq Ft Lot
- Desert faces the front of the property
- Block Wall Fence
HOA Fees
- $50 Monthly HOA Fees
Parking
- 2 Car Direct Access Garage
- Garage Door Opener
Home Design
- Wood Frame Construction
- Stucco
Interior Spaces
- 1,766 Sq Ft Home
- 1-Story Property
- Ceiling Fan
Kitchen
- Eat-In Kitchen
- Breakfast Bar
- Built-In Microwave
Flooring
- Laminate
- Tile
Bedrooms and Bathrooms
- 3 Bedrooms
- Primary Bathroom is a Full Bathroom
- 2 Bathrooms
- Dual Vanity Sinks in Primary Bathroom
Outdoor Features
- Patio
Schools
- El Mirage Elementary School
- Dysart Middle School
- Dysart High School
Utilities
- Central Air
- Heating Available
Community Details
- Association fees include (see remarks)
- Vision Community Association, Phone Number (480) 759-4945
- Built by Taylor Woodrow Homes
- Montana Blanca Estates Subdivision
Listing and Financial Details
- Tax Lot 85
- Assessor Parcel Number 509-15-085
Ownership History
Purchase Details
Home Financials for this Owner
Home Financials are based on the most recent Mortgage that was taken out on this home.Purchase Details
Home Financials for this Owner
Home Financials are based on the most recent Mortgage that was taken out on this home.Purchase Details
Home Financials for this Owner
Home Financials are based on the most recent Mortgage that was taken out on this home.Similar Homes in the area
Home Values in the Area
Average Home Value in this Area
Purchase History
| Date | Type | Sale Price | Title Company |
|---|---|---|---|
| Warranty Deed | $365,000 | American Title Service Agency | |
| Warranty Deed | $199,000 | Great American Title Agency | |
| Warranty Deed | $138,839 | First American Title Ins Co | |
| Warranty Deed | -- | First American Title Ins Co |
Mortgage History
| Date | Status | Loan Amount | Loan Type |
|---|---|---|---|
| Open | $358,388 | FHA | |
| Closed | $14,336 | No Value Available | |
| Closed | $358,388 | FHA | |
| Previous Owner | $250,100 | New Conventional | |
| Previous Owner | $191,264 | FHA | |
| Previous Owner | $195,395 | FHA | |
| Previous Owner | $137,500 | New Conventional | |
| Previous Owner | $30,000 | Stand Alone Second | |
| Previous Owner | $153,000 | Fannie Mae Freddie Mac | |
| Previous Owner | $131,850 | New Conventional |
Property History
| Date | Event | Price | Change | Sq Ft Price |
|---|---|---|---|---|
| 02/26/2024 02/26/24 | Sold | $365,000 | +1.4% | $207 / Sq Ft |
| 01/12/2024 01/12/24 | Pending | -- | -- | -- |
| 01/09/2024 01/09/24 | For Sale | $359,900 | +80.9% | $204 / Sq Ft |
| 12/18/2017 12/18/17 | Sold | $199,000 | +3.4% | $113 / Sq Ft |
| 11/20/2017 11/20/17 | Pending | -- | -- | -- |
| 11/16/2017 11/16/17 | For Sale | $192,500 | -- | $109 / Sq Ft |
Tax History Compared to Growth
Tax History
| Year | Tax Paid | Tax Assessment Tax Assessment Total Assessment is a certain percentage of the fair market value that is determined by local assessors to be the total taxable value of land and additions on the property. | Land | Improvement |
|---|---|---|---|---|
| 2025 | $1,106 | $11,890 | -- | -- |
| 2024 | $1,083 | $11,324 | -- | -- |
| 2023 | $1,083 | $27,960 | $5,590 | $22,370 |
| 2022 | $1,087 | $20,810 | $4,160 | $16,650 |
| 2021 | $1,149 | $19,400 | $3,880 | $15,520 |
| 2020 | $1,154 | $17,300 | $3,460 | $13,840 |
| 2019 | $1,119 | $15,780 | $3,150 | $12,630 |
| 2018 | $1,106 | $14,600 | $2,920 | $11,680 |
| 2017 | $1,187 | $12,430 | $2,480 | $9,950 |
| 2016 | $1,148 | $11,400 | $2,280 | $9,120 |
| 2015 | $1,068 | $11,030 | $2,200 | $8,830 |
Agents Affiliated with this Home
-

Seller's Agent in 2024
Linda P. Boisjolie
HomeSmart
(602) 527-6061
1 in this area
7 Total Sales
-

Buyer's Agent in 2024
Monica Moreno
HomeSmart
(623) 670-0004
2 in this area
132 Total Sales
-

Seller's Agent in 2017
Mark Summers
Copper Star Real Estate
(623) 293-2882
81 Total Sales
-

Buyer's Agent in 2017
Greta Wren
Coldwell Banker Realty
(480) 662-4803
71 Total Sales
Map
Source: Arizona Regional Multiple Listing Service (ARMLS)
MLS Number: 6647992
APN: 509-15-085
- 12222 W Pershing Ave
- 12132 W Dahlia Dr
- 12034 W Aster Dr
- 12325 W Valentine Ave
- 12325 W Dreyfus Dr
- 14409 N Primrose St Unit 5
- 11930 W Palo Verde Rd
- 11918 W Aster Dr
- 12138 W Flores Dr
- 13909 N Palm St
- 12305 W Flores Dr
- 12505 W Surrey Ave
- 12046 W Scotts Dr
- 12801 N El Frio St
- 11921 W Flores Dr Unit II
- 12410 W Flores Dr
- 11801 W Dahlia Dr
- 12709 N El Frio St
- 11928 W Scotts Dr
- 11836 W Rosewood Dr
