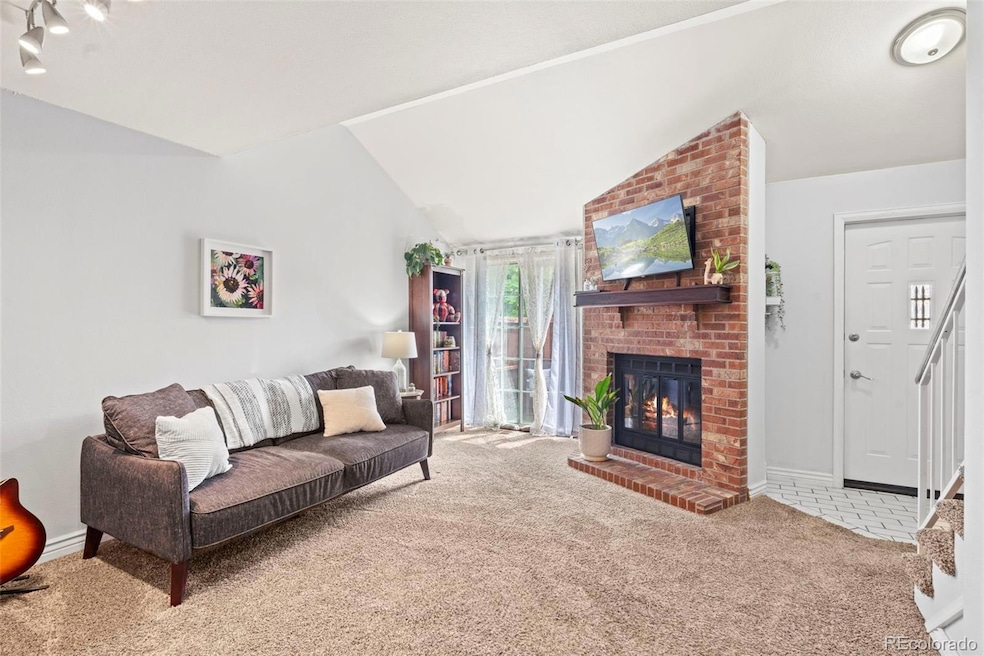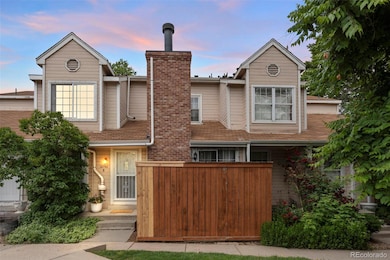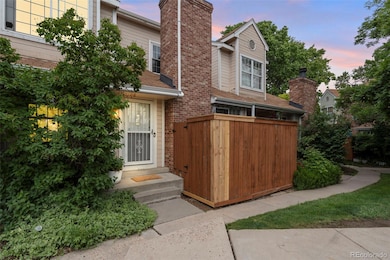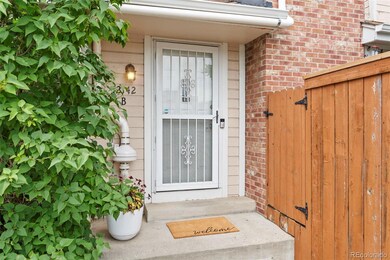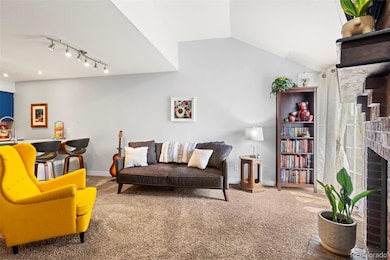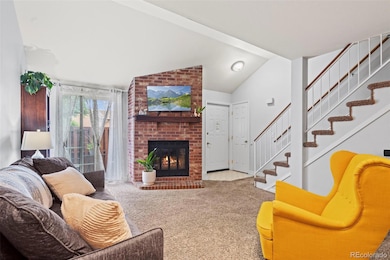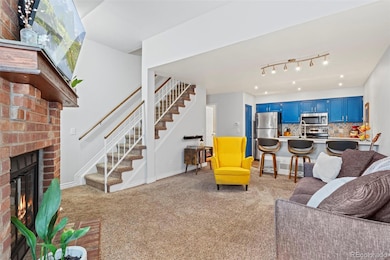12142 Bannock Cir Unit B Denver, CO 80234
Home Farm NeighborhoodEstimated payment $2,264/month
Highlights
- No Units Above
- Wood Flooring
- Private Yard
- Primary Bedroom Suite
- High Ceiling
- 5-minute walk to Willowbrook Park
About This Home
This Thornton townhome checks all the boxes for first-time buyers or anyone craving low-maintenance living. Tucked just off I-25 for easy commuting to Denver, it offers convenience and comfort in one stylish package. Step inside to find a bright, open main level featuring a cozy wood-burning fireplace, a guest-friendly half bath, and a cheerful kitchen with bold blue cabinets, stainless appliances, and a vibrant tile backsplash. The private back patio is your perfect little escape for morning coffee or winding down after work. Upstairs, you'll find a spacious bedroom with vaulted ceilings and a full bath. Head downstairs to the finished basement, where the second bedroom, another full bath, and a versatile rec space give you options—movie nights, a home office, guests, or even a roommate setup. Bonus: a private garage means no more brushing off snow in the winter. With fresh, playful finishes and a smart layout that lives large, this home has everything you need and nothing you don’t. Don't miss virtual tour!
Listing Agent
Golba Group Real Estate Brokerage Email: chelseaharoldrealtor@gmail.com,843-575-2490 License #100066047 Listed on: 10/21/2025
Townhouse Details
Home Type
- Townhome
Est. Annual Taxes
- $1,788
Year Built
- Built in 1983
Lot Details
- No Units Above
- No Units Located Below
- Two or More Common Walls
- Private Yard
HOA Fees
- $375 Monthly HOA Fees
Parking
- 1 Car Garage
Home Design
- Entry on the 1st floor
- Frame Construction
- Composition Roof
Interior Spaces
- 2-Story Property
- Built-In Features
- High Ceiling
- Ceiling Fan
- Wood Burning Fireplace
- Family Room with Fireplace
- Living Room
- Finished Basement
- 1 Bedroom in Basement
Kitchen
- Eat-In Kitchen
- Range
- Microwave
- Dishwasher
- Corian Countertops
Flooring
- Wood
- Carpet
- Tile
Bedrooms and Bathrooms
- 2 Bedrooms
- Primary Bedroom Suite
Laundry
- Laundry Room
- Dryer
- Washer
Schools
- Arapahoe Ridge Elementary School
- Silver Hills Middle School
- Mountain Range High School
Additional Features
- Smoke Free Home
- Forced Air Heating and Cooling System
Community Details
- Meadows At Timberlake Association, Phone Number (303) 457-1444
- Meadows Timberlake Subdivision
Listing and Financial Details
- Exclusions: Seller's Personal Property, Televisions and wall mounts attached to walls, shelves throughout
- Assessor Parcel Number R0025098
Map
Home Values in the Area
Average Home Value in this Area
Tax History
| Year | Tax Paid | Tax Assessment Tax Assessment Total Assessment is a certain percentage of the fair market value that is determined by local assessors to be the total taxable value of land and additions on the property. | Land | Improvement |
|---|---|---|---|---|
| 2024 | $1,788 | $20,760 | $4,130 | $16,630 |
| 2023 | $1,768 | $22,870 | $3,450 | $19,420 |
| 2022 | $1,654 | $16,540 | $3,540 | $13,000 |
| 2021 | $1,710 | $16,540 | $3,540 | $13,000 |
| 2020 | $1,774 | $17,510 | $3,650 | $13,860 |
| 2019 | $1,778 | $17,510 | $3,650 | $13,860 |
| 2018 | $1,321 | $12,600 | $940 | $11,660 |
| 2017 | $1,189 | $12,600 | $940 | $11,660 |
| 2016 | $797 | $8,200 | $1,030 | $7,170 |
| 2015 | $796 | $8,200 | $1,030 | $7,170 |
| 2014 | $707 | $7,060 | $1,030 | $6,030 |
Property History
| Date | Event | Price | List to Sale | Price per Sq Ft | Prior Sale |
|---|---|---|---|---|---|
| 10/21/2025 10/21/25 | For Sale | $330,000 | 0.0% | $298 / Sq Ft | |
| 11/29/2022 11/29/22 | Sold | $330,000 | 0.0% | $298 / Sq Ft | View Prior Sale |
| 11/05/2022 11/05/22 | Pending | -- | -- | -- | |
| 10/19/2022 10/19/22 | Off Market | $330,000 | -- | -- | |
| 10/15/2022 10/15/22 | For Sale | $320,000 | +104.2% | $289 / Sq Ft | |
| 01/28/2019 01/28/19 | Off Market | $156,700 | -- | -- | |
| 05/14/2015 05/14/15 | Sold | $156,700 | -2.1% | $142 / Sq Ft | View Prior Sale |
| 04/14/2015 04/14/15 | For Sale | $160,000 | -- | $145 / Sq Ft |
Purchase History
| Date | Type | Sale Price | Title Company |
|---|---|---|---|
| Special Warranty Deed | $330,000 | 8Z Title | |
| Warranty Deed | $210,000 | Stewart Title | |
| Warranty Deed | $156,700 | Fidelity National Title Ins | |
| Warranty Deed | $108,000 | Guardian Title |
Mortgage History
| Date | Status | Loan Amount | Loan Type |
|---|---|---|---|
| Open | $320,100 | New Conventional | |
| Previous Owner | $199,500 | New Conventional |
Source: REcolorado®
MLS Number: 2687326
APN: 1573-34-3-11-019
- 12222 Bannock Cir Unit F
- 12115 Bannock St Unit B
- 12191 Bannock St Unit C
- 12113 Melody Dr Unit 203
- 12100 Melody Dr Unit 102
- 12113 Melody Dr Unit 304
- 12142 Melody Dr Unit 301
- 12154 Melody Dr Unit 203
- 12160 Melody Dr Unit 302
- 12156 Melody Dr Unit 201
- 12143 Melody Dr Unit 103
- 12143 Melody Dr Unit 204
- 12186 Melody Dr Unit 104
- 12172 Melody Dr Unit 302
- 12166 Melody Dr Unit 202
- 12171 Melody Dr Unit 201
- 12141 Melody Dr Unit 302
- 12151 Melody Dr Unit 202
- 12173 Melody Dr Unit 303
- 13507 Huron St
- 12124 Melody Dr Unit 301
- 12126 Melody Dr
- 400 W 123rd Ave
- 12103 N Melody Dr Unit 16-304
- 12160 Huron St Unit 201
- 12160 Huron St Unit 101
- 581 W 123rd Ave
- 11625 Community Center Dr
- 1291 W 120th Ave
- 11680 Lincoln St Unit Basement Apartment
- 11701 N Washington St
- 11525 Community Center Dr
- 11450 Community Center Dr
- 11501 Washington St
- 301 E Malley Dr
- 11310 Melody Dr
- 11674 Pecos St
- 1420 W 116th Ave
- 12150 Washington Center Pkwy
- 12170 Washington Center Pkwy
