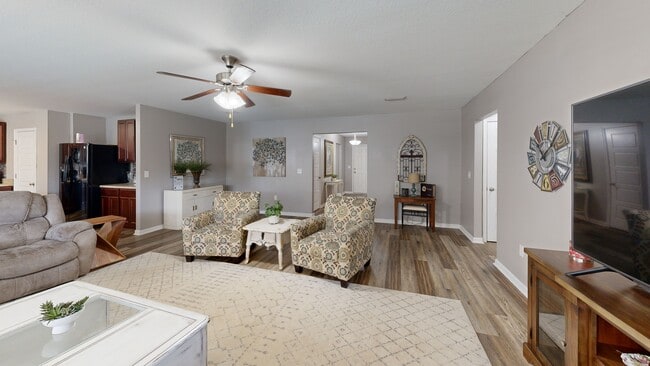
12144 Chaucer Ave Daphne, AL 36526
Estimated payment $2,264/month
Highlights
- Craftsman Architecture
- Covered patio or porch
- Brick or Stone Mason
- Belforest Elementary School Rated A-
- 2 Car Attached Garage
- Walk-In Closet
About This Home
Get ready for summer fun in your sparkling gunite pool! This charming 4/2 Gold Fortified home qualifies for special 5.5% interest rate through the Alabama Housing Finance Authority and Preferred Lender. Nestled in the laid back community of Dorsey Woods (Belforest area of Daphne), you have plenty of open space and easy access to everything including the new Belforest Elementary School and I-10. Enjoy an open, split floor plan, low maintenance vinyl plank floors, and great flow throughout the home. The spacious kitchen offers abundant storage and stainless appliances, while the oversized primary ensuite features a double vanity, private water closet, and large walk-in closet. A covered back porch and large pool deck offer additional areas for family fun and entertaining. The yard is fully fenced and there is plenty of room to park your boat. Buyer to verify all information during due diligence.
Listing Agent
eXp Realty Southern Branch Brokerage Phone: 251-767-3807 Listed on: 02/20/2025

Home Details
Home Type
- Single Family
Est. Annual Taxes
- $1,097
Year Built
- Built in 2015
Lot Details
- 0.29 Acre Lot
- Lot Dimensions are 95 x 133
HOA Fees
- $25 Monthly HOA Fees
Parking
- 2 Car Attached Garage
- 2 Carport Spaces
- Automatic Garage Door Opener
Home Design
- Craftsman Architecture
- Brick or Stone Mason
- Slab Foundation
- Wood Frame Construction
- Composition Roof
- Vinyl Siding
Interior Spaces
- 2,277 Sq Ft Home
- 1-Story Property
- Ceiling Fan
Kitchen
- Electric Range
- Microwave
- Dishwasher
- Disposal
Bedrooms and Bathrooms
- 4 Bedrooms
- Split Bedroom Floorplan
- Walk-In Closet
- 2 Full Bathrooms
- Dual Vanity Sinks in Primary Bathroom
- Private Water Closet
- Primary Bathroom includes a Walk-In Shower
Home Security
- Fire and Smoke Detector
- Termite Clearance
Outdoor Features
- Covered patio or porch
Schools
- Belforest Elementary School
- Daphne Middle School
- Daphne High School
Utilities
- Central Air
- Heat Pump System
- Underground Utilities
- Electric Water Heater
- Satellite Dish
Community Details
- Association fees include management, common area insurance, ground maintenance
Listing and Financial Details
- Legal Lot and Block 27 / 27
- Assessor Parcel Number 4209300000003.041
Map
Home Values in the Area
Average Home Value in this Area
Tax History
| Year | Tax Paid | Tax Assessment Tax Assessment Total Assessment is a certain percentage of the fair market value that is determined by local assessors to be the total taxable value of land and additions on the property. | Land | Improvement |
|---|---|---|---|---|
| 2024 | $1,113 | $37,360 | $6,120 | $31,240 |
| 2023 | $1,052 | $35,380 | $4,580 | $30,800 |
| 2022 | $785 | $29,640 | $0 | $0 |
| 2021 | $718 | $26,980 | $0 | $0 |
| 2020 | $702 | $26,680 | $0 | $0 |
| 2019 | $555 | $21,440 | $0 | $0 |
| 2018 | $532 | $20,600 | $0 | $0 |
| 2017 | $508 | $19,760 | $0 | $0 |
| 2016 | $447 | $15,980 | $0 | $0 |
| 2015 | $157 | $5,600 | $0 | $0 |
| 2014 | $157 | $5,600 | $0 | $0 |
| 2013 | -- | $6,300 | $0 | $0 |
Property History
| Date | Event | Price | Change | Sq Ft Price |
|---|---|---|---|---|
| 07/04/2025 07/04/25 | Price Changed | $389,000 | -2.7% | $171 / Sq Ft |
| 06/02/2025 06/02/25 | Price Changed | $399,900 | -3.6% | $176 / Sq Ft |
| 04/18/2025 04/18/25 | Price Changed | $415,000 | -2.4% | $182 / Sq Ft |
| 02/11/2025 02/11/25 | For Sale | $425,000 | +111.4% | $187 / Sq Ft |
| 04/18/2016 04/18/16 | Sold | $201,039 | 0.0% | $89 / Sq Ft |
| 02/03/2016 02/03/16 | Pending | -- | -- | -- |
| 06/11/2015 06/11/15 | For Sale | $201,039 | -- | $89 / Sq Ft |
Purchase History
| Date | Type | Sale Price | Title Company |
|---|---|---|---|
| Warranty Deed | $201,039 | None Available |
Mortgage History
| Date | Status | Loan Amount | Loan Type |
|---|---|---|---|
| Open | $287,952 | FHA | |
| Closed | $190,272 | FHA | |
| Closed | $197,397 | FHA |
About the Listing Agent
Daphne's Other Listings
Source: Baldwin REALTORS®
MLS Number: 374467
APN: 42-09-30-0-000-003.041
- 12205 Chaucer Ave
- 12023 Chaucer Ave
- 11941 Alabaster Dr
- 0 County Road 54 Unit 363097
- 0 County Road 54 Unit 628412
- 11563 Alabaster Dr
- 24653 Caleb Ct
- 11518 Alabaster Dr
- 11795 Halcyon Loop
- 11817 Halcyon Loop
- 24212 Trowbridge Ct
- 1 County Road 54
- 11291 Halcyon Loop
- 0 Sedona Dr Unit 1B 378876
- 11601 Plateau St
- 24068 Trowbridge Ct
- 11595 Sedona Dr
- 24085 Trowbridge Ct
- 11547 Plateau St
- 11561 Plateau St
- 12239 Cressida Loop
- 10279 Ruffian Route
- 10360 Ruffian Route
- 24041 Citation Loop
- 24483 Alydar Loop
- 10608 Dunmore Dr
- 11911 State Highway 104
- 25695 Argonne Dr
- 25855 Argonne Dr
- 25865 Argonne Dr
- 23976 Songbird Dr
- 130 Millet Ave
- 9972 Dunleith Loop
- 23916 Avernus Loop
- 23213 Shadowridge Dr
- 23216 Shadowridge Dr
- 23105 Shadowridge Dr
- 9255 Coles Ct
- 22360 Bushel Rd
- 21719 Sutherland Cir





