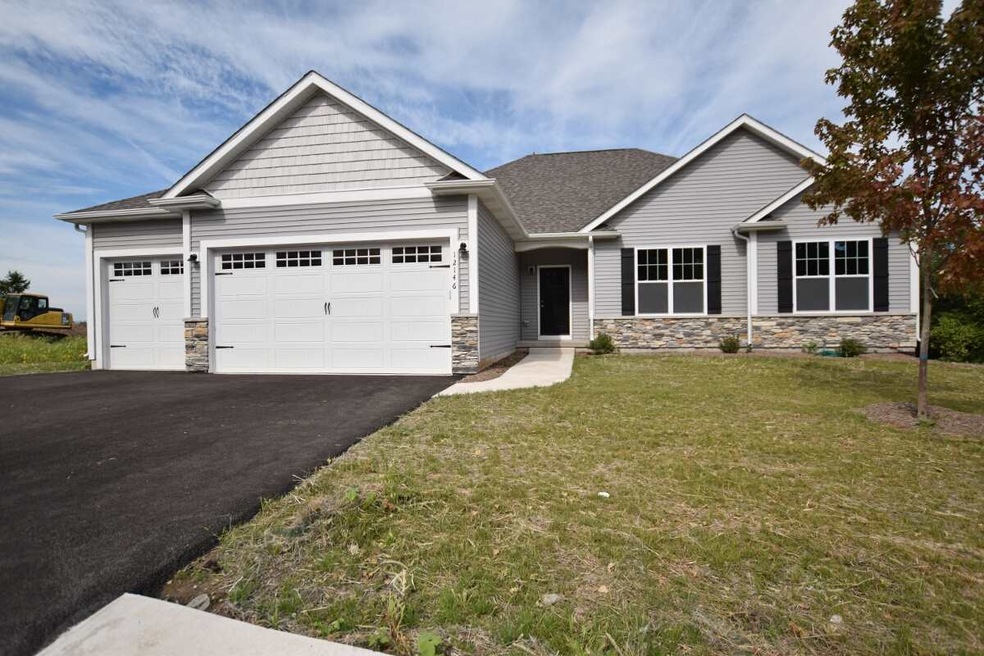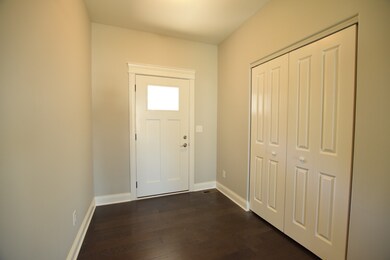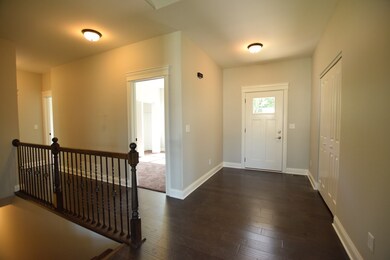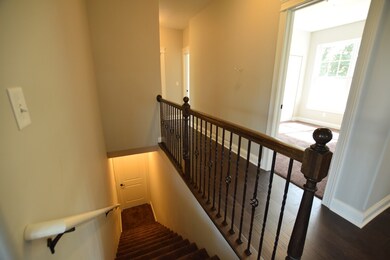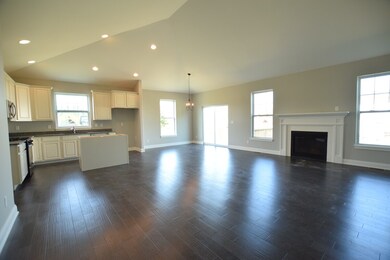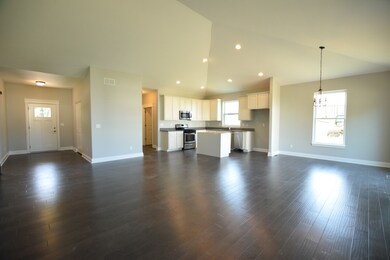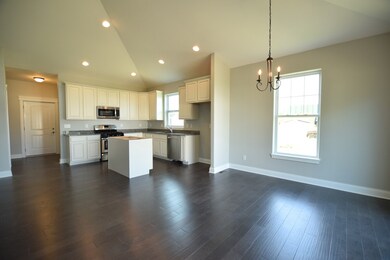
12146 Granite Dr Rockton, IL 61072
Highlights
- Ranch Style House
- Brick or Stone Mason
- Gas Fireplace
- Whitman Post Elementary School Rated A-
- Forced Air Heating and Cooling System
About This Home
As of October 2020Ready to move in! The Ashbury boasts impressive volume w/ vaulted ceilings in spacious great room and 9ft ceilings throughout. Open kitchen w/ 42" tall cabinets, island and eat-in area. Master bedroom w/ tray ceiling & large WIC. Master bath w/ shower, soaker tub and double sinks. Full basement with rough in. Pictures of previously built homes, some with upgrades
Last Agent to Sell the Property
Mark Southwood
Coldwell Banker Real Estate Group License #471013518 Listed on: 04/25/2016

Home Details
Home Type
- Single Family
Est. Annual Taxes
- $9,382
Year Built
- Built in 2016
Lot Details
- 0.37 Acre Lot
HOA Fees
- $21 Monthly HOA Fees
Parking
- 3 Car Garage
Home Design
- Ranch Style House
- Brick or Stone Mason
- Shingle Roof
- Siding
Interior Spaces
- 1,873 Sq Ft Home
- Gas Fireplace
Kitchen
- Stove
- Gas Range
- Microwave
- Dishwasher
- Disposal
Bedrooms and Bathrooms
- 3 Bedrooms
- 2 Full Bathrooms
Basement
- Basement Fills Entire Space Under The House
- Sump Pump
Schools
- Rockton Grade Elementary School
- Stephen Mack Middle School
- Rockton High School
Utilities
- Forced Air Heating and Cooling System
- Gas Water Heater
Ownership History
Purchase Details
Purchase Details
Home Financials for this Owner
Home Financials are based on the most recent Mortgage that was taken out on this home.Similar Homes in the area
Home Values in the Area
Average Home Value in this Area
Purchase History
| Date | Type | Sale Price | Title Company |
|---|---|---|---|
| Quit Claim Deed | -- | None Listed On Document | |
| Warranty Deed | $282,500 | Kelly Connor Nicholas Pc |
Mortgage History
| Date | Status | Loan Amount | Loan Type |
|---|---|---|---|
| Previous Owner | $182,500 | New Conventional |
Property History
| Date | Event | Price | Change | Sq Ft Price |
|---|---|---|---|---|
| 10/05/2020 10/05/20 | Sold | $282,500 | -2.6% | $151 / Sq Ft |
| 08/25/2020 08/25/20 | Pending | -- | -- | -- |
| 08/21/2020 08/21/20 | For Sale | $289,900 | 0.0% | $155 / Sq Ft |
| 08/18/2020 08/18/20 | Pending | -- | -- | -- |
| 08/14/2020 08/14/20 | For Sale | $289,900 | +14.1% | $155 / Sq Ft |
| 08/11/2017 08/11/17 | Sold | $254,000 | -5.9% | $136 / Sq Ft |
| 07/13/2017 07/13/17 | Pending | -- | -- | -- |
| 04/27/2017 04/27/17 | For Sale | $269,900 | +3.8% | $144 / Sq Ft |
| 01/12/2017 01/12/17 | Sold | $260,000 | +4.0% | $139 / Sq Ft |
| 11/26/2016 11/26/16 | Pending | -- | -- | -- |
| 04/25/2016 04/25/16 | For Sale | $250,000 | -- | $133 / Sq Ft |
Tax History Compared to Growth
Tax History
| Year | Tax Paid | Tax Assessment Tax Assessment Total Assessment is a certain percentage of the fair market value that is determined by local assessors to be the total taxable value of land and additions on the property. | Land | Improvement |
|---|---|---|---|---|
| 2024 | $9,382 | $126,780 | $16,289 | $110,491 |
| 2023 | $8,936 | $113,045 | $14,524 | $98,521 |
| 2022 | $8,787 | $103,275 | $13,269 | $90,006 |
| 2021 | $8,366 | $95,074 | $12,417 | $82,657 |
| 2020 | $8,252 | $93,576 | $12,023 | $81,553 |
| 2019 | $8,113 | $88,677 | $11,582 | $77,095 |
| 2018 | $7,413 | $79,933 | $11,039 | $68,894 |
| 2017 | $7,823 | $76,616 | $10,581 | $66,035 |
Agents Affiliated with this Home
-
Jayne Ragan

Seller's Agent in 2020
Jayne Ragan
DICKERSON & NIEMAN
(815) 988-7667
16 in this area
203 Total Sales
-
Justin Burke

Buyer's Agent in 2020
Justin Burke
Keller Williams Realty Signature
(815) 218-3906
22 in this area
355 Total Sales
-
Mark Payne

Seller's Agent in 2017
Mark Payne
DICKERSON & NIEMAN
(815) 978-0788
49 in this area
286 Total Sales
-
M
Seller's Agent in 2017
Mark Southwood
Coldwell Banker Real Estate Group
-
Mike Rorabeck

Buyer's Agent in 2017
Mike Rorabeck
Century 21 Affiliated
(608) 289-2241
1 in this area
117 Total Sales
-
Debra Wisniewski

Buyer's Agent in 2017
Debra Wisniewski
DICKERSON & NIEMAN
(815) 871-8861
4 in this area
12 Total Sales
Map
Source: NorthWest Illinois Alliance of REALTORS®
MLS Number: 201602289
APN: 03-26-276-050
- 12029 Granite Ct
- 103 Red Barn Ln Unit 252B
- 103 Wenlock Place
- 942 High Point Dr Unit 292A
- xxx N Main
- 512 Williamson Pkwy
- 212 Sanctuary Place
- 316 Harwich Place
- 328 Harwich Place
- 150 W Russell St Unit 10
- 150 W Russell St
- 422 Village Wood Ln Unit 4
- 0000 N Main Rd
- 226 S Blackhawk Blvd
- 1155 University Pkwy
- 141 E River St
- 11891 River Hills Pkwy Unit 25
- 11761 River Hills Pkwy
- 11577 Old River Rd
- 213 E Union St
