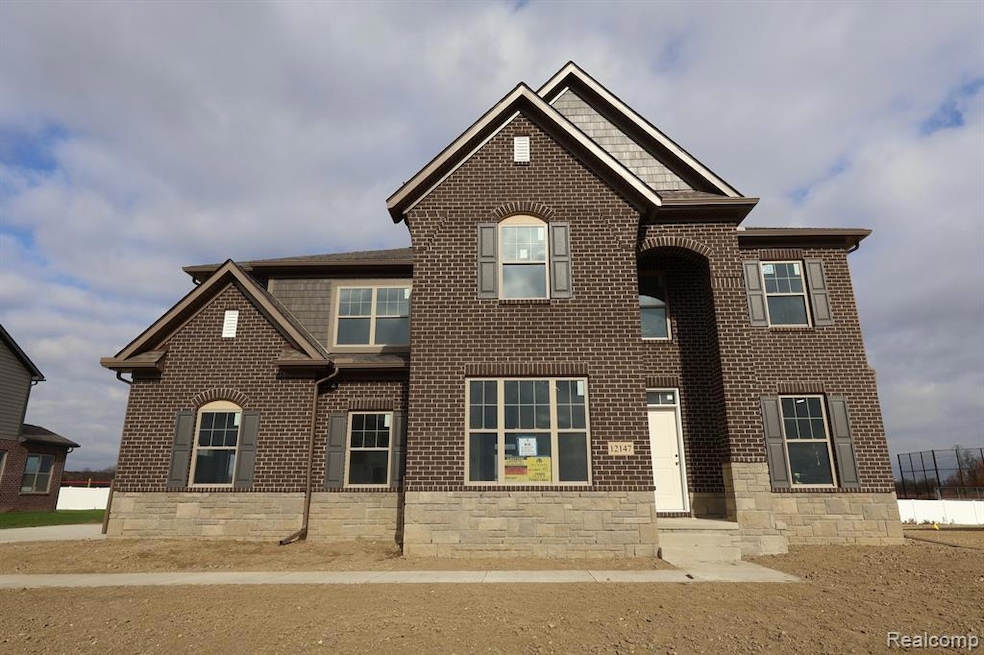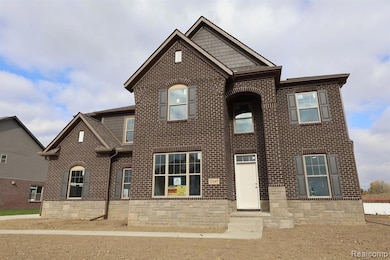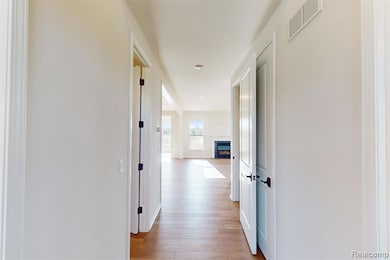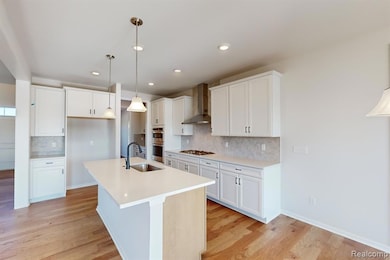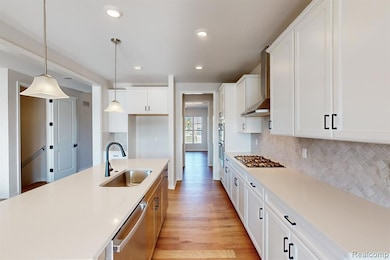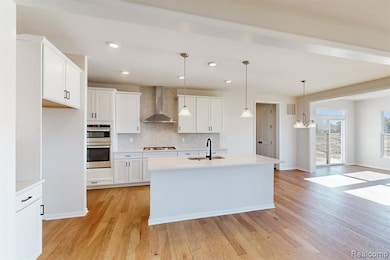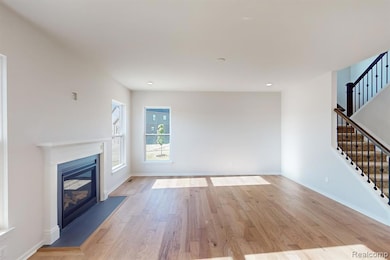12147 Moore Ln Washington, MI 48094
Estimated payment $4,516/month
Highlights
- New Construction
- Home fronts a pond
- Mud Room
- Hevel Elementary School Rated A-
- Traditional Architecture
- Stainless Steel Appliances
About This Home
MOVE-IN READY! IMMEDIATE OCCUPANCY! SOD AND SPRINKLER INCLUDED Floorplan: Windsor - DSL Discover this beautiful new construction home at 12147 Moore Lane in Washington Township, built by M/I Homes. This spacious 3,058 square foot, 4-bedroom, 2.5-bathroom home offers an ideal blend of comfort and functionality. Home Features:
Dining room
Open-concept kitchen with a spacious island
Family room with a fireplace
Mud room
3-car garage
Loft
Deluxe owner's en-suite bathroom This new construction home provides the perfect opportunity to enjoy life in a brand-new space with contemporary design elements. The well-appointed kitchen flows seamlessly into the dining and living areas, creating a welcoming atmosphere for daily living and special occasions. The upper level features the owner's bedroom with a deluxe en-suite bathroom, which includes a dual-sink vanity, a soaking tub, and a separate walk-in shower. Three additional bedrooms provide ample space for family members or guests. The interior showcases quality craftsmanship throughout with carefully selected finishes that create a harmonious aesthetic. Large windows allow natural light to fill the open-concept living space, enhancing the sense of roominess and connection to the outdoors. Every detail of this new construction has been carefully considered to create a home that balances style and practicality. The thoughtful layout maximizes usable space while maintaining a feeling of openness and flow between rooms. Experience the joy of being the first to live in this exceptional new home, where quality design meets comfortable living in a desirable Washington Township location. Contact our team to learn more about 12147 Moore Lane or to set up your in-person visit! Some photos/renderings are for representational purposes only.
Open House Schedule
-
Saturday, November 29, 202511:30 am to 4:30 pm11/29/2025 11:30:00 AM +00:0011/29/2025 4:30:00 PM +00:00Add to Calendar
-
Sunday, November 30, 202511:30 am to 4:30 pm11/30/2025 11:30:00 AM +00:0011/30/2025 4:30:00 PM +00:00Add to Calendar
Home Details
Home Type
- Single Family
Year Built
- Built in 2025 | New Construction
Lot Details
- Lot Dimensions are 100.00 x 150.00
- Home fronts a pond
HOA Fees
- $120 Monthly HOA Fees
Parking
- 3 Car Attached Garage
Home Design
- Traditional Architecture
- Brick Exterior Construction
- Poured Concrete
Interior Spaces
- 3,058 Sq Ft Home
- 2-Story Property
- Mud Room
- Family Room with Fireplace
- Unfinished Basement
Kitchen
- Microwave
- Dishwasher
- Stainless Steel Appliances
Bedrooms and Bathrooms
- 4 Bedrooms
- Soaking Tub
Location
- Ground Level
Utilities
- Forced Air Heating and Cooling System
- Heating System Uses Natural Gas
Listing and Financial Details
- Home warranty included in the sale of the property
- Assessor Parcel Number 0423301040
Community Details
Overview
- Landarc Association, Phone Number (248) 377-9933
Amenities
- Laundry Facilities
Map
Home Values in the Area
Average Home Value in this Area
Tax History
| Year | Tax Paid | Tax Assessment Tax Assessment Total Assessment is a certain percentage of the fair market value that is determined by local assessors to be the total taxable value of land and additions on the property. | Land | Improvement |
|---|---|---|---|---|
| 2025 | -- | $66,500 | $0 | $0 |
Property History
| Date | Event | Price | List to Sale | Price per Sq Ft |
|---|---|---|---|---|
| 11/12/2025 11/12/25 | Price Changed | $699,960 | -0.4% | $229 / Sq Ft |
| 11/08/2025 11/08/25 | For Sale | $702,900 | -- | $230 / Sq Ft |
Source: Realcomp
MLS Number: 20251053205
APN: 24-04-23-301-040
- 12111 Moore Ln
- 12033 Moore Ln
- 12052 Moore Ln
- 11957 Moore Ln
- 11919 Moore Ln
- Bloomfield II Plan at Powell Ridge
- Ashford Plan at Powell Ridge
- Windsor Plan at Powell Ridge
- 11669 Powell Ridge Ln
- Manchester Plan at Powell Ridge
- Lyndale Plan at Powell Ridge
- Newberry Plan at Powell Ridge
- 61563 Marino Ln
- 61910 - 61970 Van Dyke Ave
- 13268 Cousins Ct
- 9037 Prestwick Ct Unit 89
- 60191 Cottage Mill Dr Unit 22
- 8861 29 Mile Rd
- 00000 Van Dyke Ave
- 8844 Ridge Dr
- 8204 Washington Blvd
- 8891 Christopher St
- 8155 S Stony Dr
- 59314 Van Dyke Rd
- 7770 Newbury Blvd
- 11499 Beaconsfield Rd Unit 77
- 6797 Boulder Pointe Dr Unit 25
- 6725 Boulder Pointe Dr Unit 7
- 57103 Curtis St
- 57163 Cypress St
- 231 Apple Blossom Way
- 55590 Laurel Oaks Ln
- 56543 Scotland Blvd
- 56587 Scotland Blvd Unit 115
- 56396 Chesapeake Trail
- 7959 Sal Mar Way
- 200 Denby St
- 308 E Washington St
- 140 Paton Way Unit 2
- 241 N Main St Unit Upper Unit
