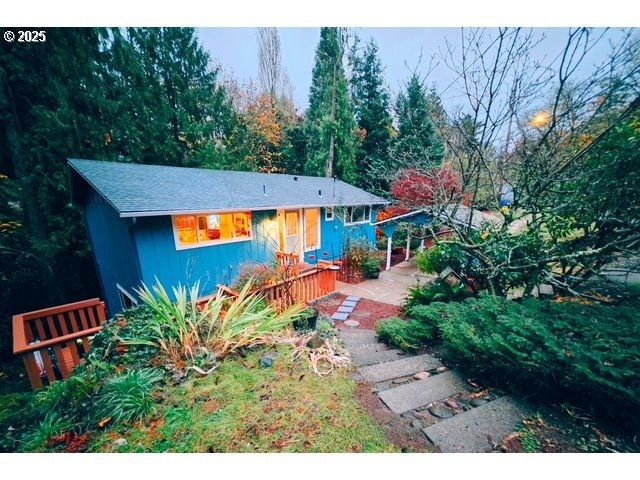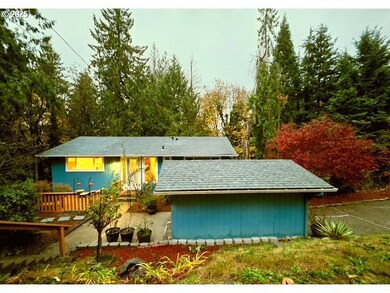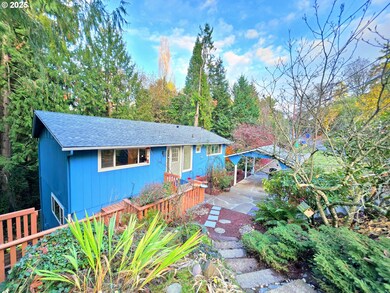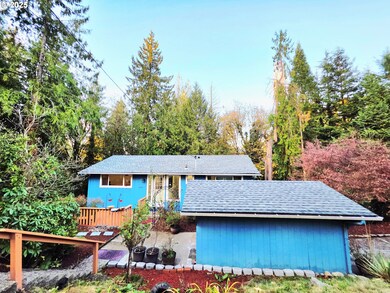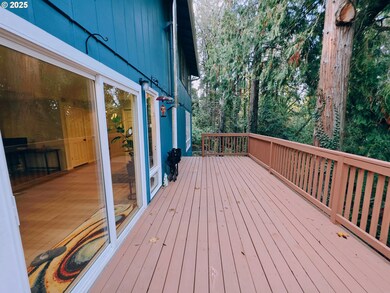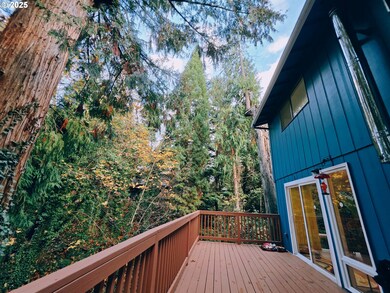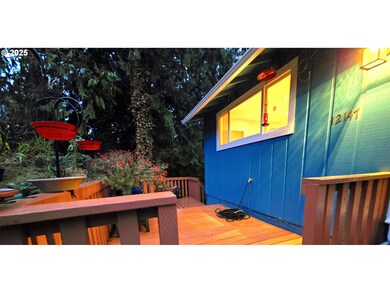12147 SE Henderson Dr Portland, OR 97266
Pleasant Valley NeighborhoodEstimated payment $3,311/month
Highlights
- View of Trees or Woods
- Deck
- Wooded Lot
- 0.4 Acre Lot
- Wood Burning Stove
- Engineered Wood Flooring
About This Home
Nestled in a forested setting, this house on Henderson Drive is a sanctuary where architecture and nature exist in poetic harmony. Its design philosophy emphasizes complementing the scenery rather than competing with it, creating a serene, isolated retreat from the modern world. You will feel like you are in a forest, but this house is a couple of minutes from major grocery stores, public transit, and restaurants. The house is a three-story structure, and its lines mirror the forest floor. Large picture windows blur the lines between indoor and outdoor living and welcome views of dense, lush tree canopy. Deep overhangs provide shade and a protected area to enjoy the outdoors in any weather. The atmosphere is one of profound tranquility. The air is often misty in the early mornings, carrying the rich, earthy smell of damp soil and cedar. The dominant sound is the constant, gentle symphony of the natural world: birdsong and the rustle of leaves in the breeze. The property is a haven for wildlife, with deer occasionally grazing at the forested backyard, while songbirds sign on branches. The landscape shifts dramatically with the seasons. In autumn, the surrounding trees explode in a riot of red, yellow, and orange, a dazzling display viewed from the comfort of the living room. In winter, the house becomes a cozy haven, a warm, bright beacon against a backdrop of white snow. Though this house is in a forested setting, the interior offers modern-day amenities: LVC flooring, SPC flooring, stainless steel appliances, washer/dryer, dishwasher, forced air, etc. Imagine yourself baking an apple pie while enjoying hummingbirds that are visiting your feeder from your kitchen's picture window. Imagine yourself relaxing on the deck and no one in sight but trees, birds, rabbits, and deer. Imagine yourself enjoying a movie while occasionally looking outside through your large picture windows. Imagine and live in this peaceful sanctuary.
Listing Agent
Windermere Realty Trust Brokerage Phone: 360-921-5661 License #941200013 Listed on: 11/18/2025

Home Details
Home Type
- Single Family
Est. Annual Taxes
- $5,582
Year Built
- Built in 1970
Lot Details
- 0.4 Acre Lot
- Terraced Lot
- Wooded Lot
- Landscaped with Trees
Property Views
- Woods
- Valley
Home Design
- Composition Roof
- Wood Siding
- Concrete Perimeter Foundation
Interior Spaces
- 2,344 Sq Ft Home
- 2-Story Property
- Wood Burning Stove
- Wood Burning Fireplace
- Double Pane Windows
- Vinyl Clad Windows
- Aluminum Window Frames
- Family Room
- Combination Kitchen and Living
- Dining Room
- Laundry Room
Kitchen
- Free-Standing Gas Range
- Microwave
- Dishwasher
- Stainless Steel Appliances
- Kitchen Island
- Granite Countertops
Flooring
- Engineered Wood
- Wall to Wall Carpet
Bedrooms and Bathrooms
- 4 Bedrooms
- 2 Full Bathrooms
Partially Finished Basement
- Crawl Space
- Basement Storage
Parking
- Carport
- Driveway
Accessible Home Design
- Accessibility Features
- Accessible Entrance
Outdoor Features
- Deck
Schools
- Gilbert Park Elementary School
- Alice Ott Middle School
- David Douglas High School
Utilities
- No Cooling
- Forced Air Heating System
- Heating System Uses Gas
Community Details
- No Home Owners Association
Listing and Financial Details
- Assessor Parcel Number R290824
Map
Home Values in the Area
Average Home Value in this Area
Tax History
| Year | Tax Paid | Tax Assessment Tax Assessment Total Assessment is a certain percentage of the fair market value that is determined by local assessors to be the total taxable value of land and additions on the property. | Land | Improvement |
|---|---|---|---|---|
| 2025 | $5,582 | $230,830 | -- | -- |
| 2024 | $5,346 | $224,110 | -- | -- |
| 2023 | $5,114 | $217,590 | $0 | $0 |
| 2022 | $4,848 | $211,260 | $0 | $0 |
| 2021 | $4,768 | $205,110 | $0 | $0 |
| 2020 | $4,320 | $199,144 | $0 | $0 |
| 2019 | $3,828 | $176,970 | $0 | $0 |
| 2018 | $3,710 | $171,820 | $0 | $0 |
| 2017 | $3,573 | $166,820 | $0 | $0 |
| 2016 | $3,479 | $161,970 | $0 | $0 |
| 2015 | $3,303 | $157,260 | $0 | $0 |
| 2014 | $3,042 | $152,680 | $0 | $0 |
Property History
| Date | Event | Price | List to Sale | Price per Sq Ft | Prior Sale |
|---|---|---|---|---|---|
| 11/18/2025 11/18/25 | For Sale | $540,000 | +42.1% | $230 / Sq Ft | |
| 06/03/2019 06/03/19 | Sold | $380,000 | -2.3% | $152 / Sq Ft | View Prior Sale |
| 04/10/2019 04/10/19 | Pending | -- | -- | -- | |
| 11/06/2018 11/06/18 | For Sale | $389,000 | -- | $156 / Sq Ft |
Purchase History
| Date | Type | Sale Price | Title Company |
|---|---|---|---|
| Interfamily Deed Transfer | -- | Old Republic Title Company | |
| Warranty Deed | $380,000 | Old Republic Title Co Of Or | |
| Warranty Deed | $235,000 | Fidelity Natl Title | |
| Bargain Sale Deed | -- | Fidelity Natl Title Of Orego | |
| Warranty Deed | $120,000 | Chicago Title Insurance Co | |
| Contract Of Sale | $150,000 | -- |
Mortgage History
| Date | Status | Loan Amount | Loan Type |
|---|---|---|---|
| Open | $155,000 | New Conventional | |
| Closed | $160,000 | New Conventional | |
| Previous Owner | $273,000 | Commercial | |
| Previous Owner | $128,000 | Purchase Money Mortgage | |
| Previous Owner | $132,000 | Seller Take Back |
Source: Regional Multiple Listing Service (RMLS)
MLS Number: 313021655
APN: R290824
- 7429 SE 118th Dr
- 12044 SE Deerhaven Dr
- 7130 SE 127th Lot To Ave N
- 12802 SE Knapp St
- 7114 SE 116th Ave
- 11525 SE Flavel St
- 7444 SE 114th Ave
- 6818 SE 114th Ave
- 6712 SE 114th Ave
- 12107 SE Carlton St
- 7212 SE Terrace Trails Dr
- 13221 SE Blackberry Cir
- 6025 SE 124th Ave
- 8047 SE 134th Dr
- 6926 SE Deardorff Rd
- 13115 SE Foster Rd Unit 22
- 10723 SE Henderson St
- 12311 SE Ramona St
- 12515 SE Ramona St
- 12904 SE Ramona St
- 7444 SE 114th Ave
- 5416 SE 122nd Ave
- 4618 SE 127th Ave
- 4537 SE 122nd Ave
- 7828 SE Aspen Summit Dr
- 12608 SE Cora St
- 13515 SE Holgate Blvd
- 9701 SE Johnson Creek Blvd
- 15387 SE Hawthorne Mdws St
- 5990 SE 92nd Ave
- 12014 SE Bush St Unit C
- 4510 SE 99th Ave Unit D
- 4510 SE 99th Ave
- 11108 SE Powell Blvd
- 8450 SE Harney St
- 3840 SE 102nd Ave Unit B
- 14164 SE Bush St
- 5415 SE 86th Ave
- 13746 SE Powell Blvd
- 8435 SE Insley St
