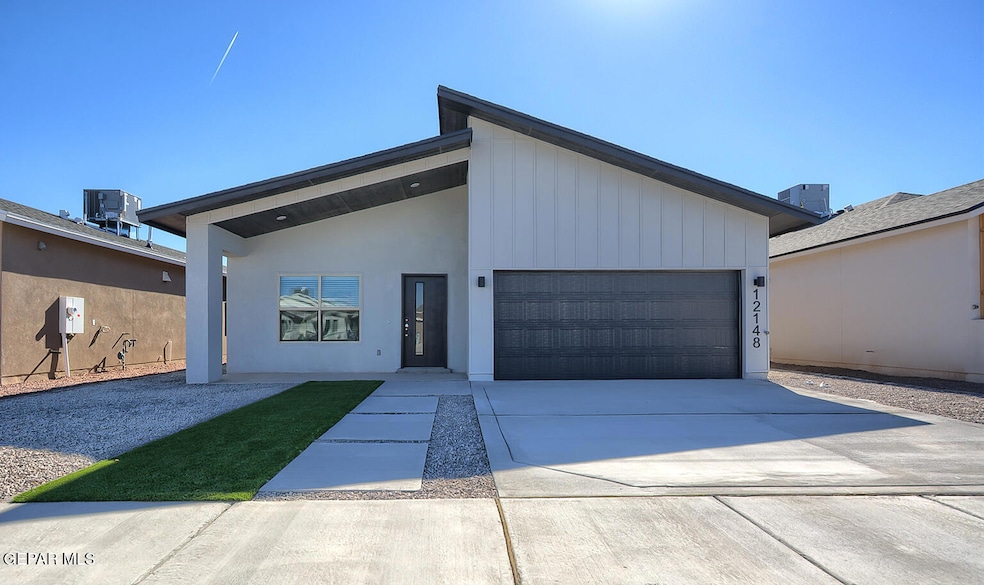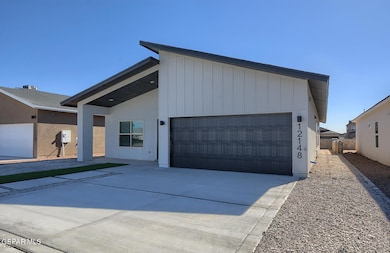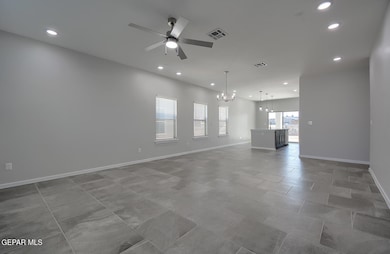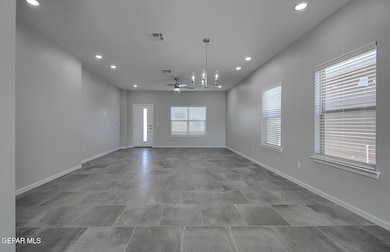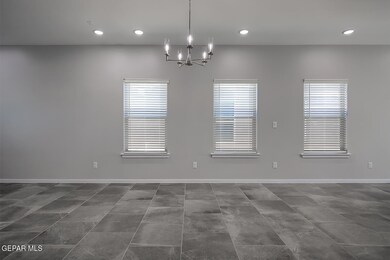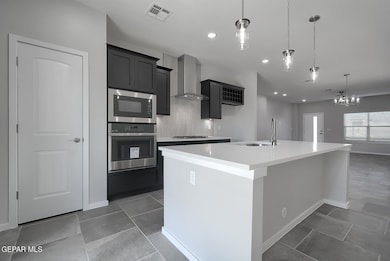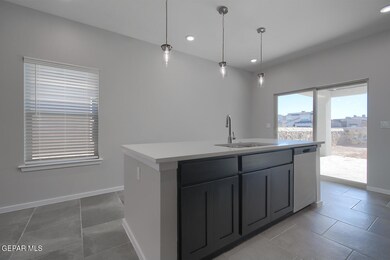12148 Bahjat Dr El Paso, TX 79934
Estimated payment $1,649/month
Total Views
384
4
Beds
2
Baths
1,664
Sq Ft
$180
Price per Sq Ft
Highlights
- ENERGY STAR Certified Homes
- No HOA
- Double Pane Windows
- Granite Countertops
- Attached Garage
- Built-In Features
About This Home
Introducing the stunning Waco floor plan, a 1650 square feet gem boasting 4 bedrooms and 2 bathrooms. Step inside to a harmonious blend of style and comfort, highlighted by a charming front covered porch and expansive open floor plan. The spacious bedrooms have plush carpet while the rest of the home has ceramic tile throughout. Experience a lifestyle of modern sophistication and unparalleled design in this exquisite property. Welcome home to the Waco floor plan, where every detail is meticulously
Home Details
Home Type
- Single Family
Est. Annual Taxes
- $820
Year Built
- Built in 2025
Lot Details
- 5,290 Sq Ft Lot
- Back Yard Fenced
- Landscaped
- Property is zoned R1
Parking
- Attached Garage
Home Design
- Shingle Roof
- Vinyl Siding
- Stucco Exterior
Interior Spaces
- 1,664 Sq Ft Home
- 1-Story Property
- Built-In Features
- Ceiling Fan
- Recessed Lighting
- Track Lighting
- Double Pane Windows
- Blinds
- Smart Home
- Washer and Electric Dryer Hookup
Kitchen
- Built-In Gas Oven
- Electric Cooktop
- Microwave
- Dishwasher
- Granite Countertops
- Quartz Countertops
- Flat Panel Kitchen Cabinets
- Raised Panel Cabinets
Flooring
- Carpet
- Tile
Bedrooms and Bathrooms
- 4 Bedrooms
- Walk-In Closet
- 2 Full Bathrooms
- Quartz Bathroom Countertops
- Tile Bathroom Countertop
Eco-Friendly Details
- ENERGY STAR Certified Homes
Schools
- Desertaire Elementary School
- Parkland Middle School
- Parkland High School
Utilities
- Refrigerated Cooling System
- SEER Rated 13-15 Air Conditioning Units
- Forced Air Heating System
- Vented Exhaust Fan
Community Details
- No Home Owners Association
- Built by BIC HOMES
- Desert Sage Estates Subdivision
Listing and Financial Details
- Move-in Ready
- Assessor Parcel Number 47199900301300
Map
Create a Home Valuation Report for This Property
The Home Valuation Report is an in-depth analysis detailing your home's value as well as a comparison with similar homes in the area
Home Values in the Area
Average Home Value in this Area
Property History
| Date | Event | Price | List to Sale | Price per Sq Ft |
|---|---|---|---|---|
| 11/07/2025 11/07/25 | For Sale | $299,950 | -- | $180 / Sq Ft |
Source: Greater El Paso Association of REALTORS®
Source: Greater El Paso Association of REALTORS®
MLS Number: 933386
Nearby Homes
- 12172 Bahjat Dr
- 12269 Bahjat
- 12200 Dyer St
- 7347 O'Dell Ln
- 12300 Ben Dowell Way
- 12304 Ben Dowell Way
- 12308 Ben Dowell Way
- 12328 Ben Dowell Way
- 12340 Ben Dowell Way
- 12336 Ben Dowell Way
- 12329 Ben Dowell Way
- 12321 Ben Dowell Way
- 12348 Ben Dowell Way
- 12301 Ben Dowell Way
- 12364 Ben Dowell Way
- 12317 Ben Dowell Way
- 12341 Jack Vowell Way
- 12337 Jack Vowell Way
- 12329 Jack Vowell Way
- 12333 Jack Vowell Way
- 7260 Turtle Creek Ct
- 12553 Cayo Norte Dr
- 11976 Mesquite Gum Ln
- 7112 Copper Trail Ave
- 12012 Copper Hill Place
- 7129 Long Meadow Dr
- 11740 Autumn Wheat Dr
- 7125 Falling Leaf Cir
- 12725 Don Norte St
- 12132 Mesquite Thorn Dr
- 12001 Old Mesquite Way
- 11611 Dyer St
- 6411 S Angora Loop Ave
- 6225 Rhine Bridge Dr
- 10661 Obsidian St
- 6230 Arch Bridge Dr
- 10936 Stonebridge Dr
- 6970 Red Oak Ct
- 51069 Purple Mat Ave
- 10716 Drew Pearson Dr
