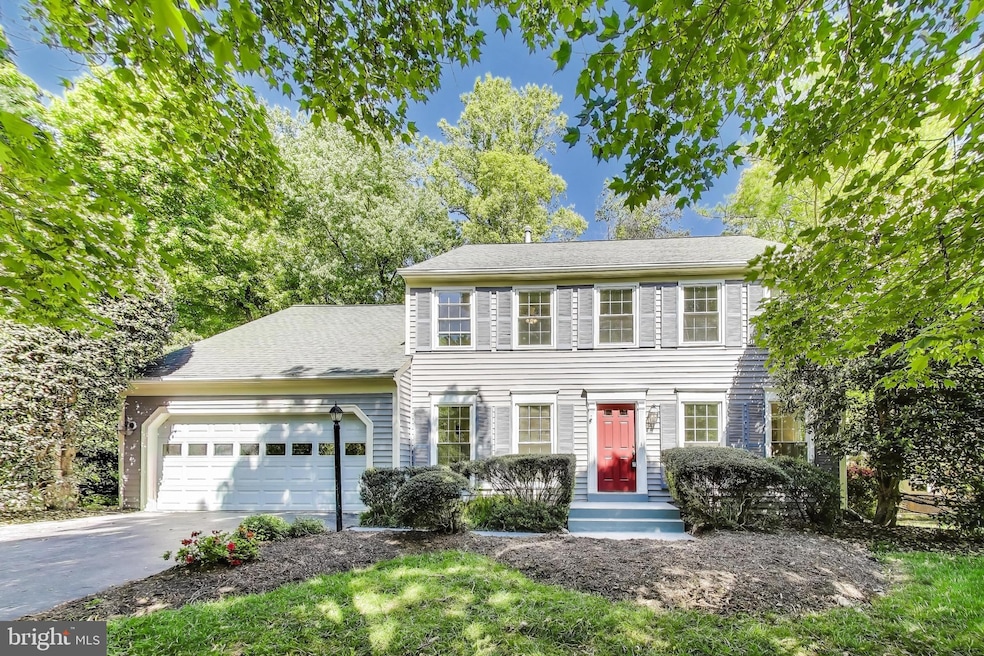12148 Darnley Rd Woodbridge, VA 22192
Westridge NeighborhoodEstimated payment $4,521/month
Highlights
- Colonial Architecture
- Vaulted Ceiling
- 2 Car Direct Access Garage
- Westridge Elementary School Rated A
- 1 Fireplace
- Forced Air Heating and Cooling System
About This Home
Nestled in the highly sought-after Westridge community, 12148 Darnley Road offers an exceptional blend of elegance, modern updates, and prime location. This beautifully renovated 5-bedroom, 3.5-bath center hall colonial is a true gem, combining timeless architecture with contemporary upgrades.
The interior features a welcoming open floor plan highlighted by brand new carpet throughout, sleek quartz countertops and a stylish stainless steel appliance package in the kitchen. The heart of the home flows seamlessly into the living and dining areas, making it ideal for entertaining or quiet family evenings.
Upstairs, the primary suite is a showstopper—boasting vaulted ceilings, a spa-like ambiance and ample walk-in closet potential. The finished basement includes a legal bedroom and full bath along with an expansive rec room perfect for a home theater, gym, or game space.
Step outside to an expansive deck with tree-lined backyard offering serenity and privacy. The two-car garage adds convenience and the property’s location on a quiet street enhances its tranquil appeal.
Residents of Westridge enjoy unparalleled community amenities: two pools (including an outdoor pool), hot tub, lake access, picnic areas, party room, recreation facilities, and more. With its proximity to all major commuter routes, this home is perfectly positioned for easy access throughout Northern Virginia.
Don’t miss your chance to call this stunning property home. Welcome to Westridge living at its finest.
Home Details
Home Type
- Single Family
Est. Annual Taxes
- $6,542
Year Built
- Built in 1988
Lot Details
- 0.37 Acre Lot
- Property is zoned R4
HOA Fees
- $92 Monthly HOA Fees
Parking
- 2 Car Direct Access Garage
- Front Facing Garage
- Driveway
Home Design
- Colonial Architecture
- Vinyl Siding
Interior Spaces
- Property has 3 Levels
- Vaulted Ceiling
- 1 Fireplace
- Finished Basement
Bedrooms and Bathrooms
Schools
- Westridge Elementary School
- Woodbridge Middle School
- Woodbridge High School
Utilities
- Forced Air Heating and Cooling System
- Natural Gas Water Heater
Community Details
- Westridge Subdivision
Listing and Financial Details
- Tax Lot 418
- Assessor Parcel Number 8193-58-9602
Map
Home Values in the Area
Average Home Value in this Area
Tax History
| Year | Tax Paid | Tax Assessment Tax Assessment Total Assessment is a certain percentage of the fair market value that is determined by local assessors to be the total taxable value of land and additions on the property. | Land | Improvement |
|---|---|---|---|---|
| 2025 | $6,420 | $682,600 | $219,600 | $463,000 |
| 2024 | $6,420 | $645,500 | $207,000 | $438,500 |
| 2023 | $6,593 | $633,600 | $195,500 | $438,100 |
| 2022 | $6,913 | $613,900 | $195,500 | $418,400 |
| 2021 | $6,794 | $558,200 | $183,200 | $375,000 |
| 2020 | $8,088 | $521,800 | $177,000 | $344,800 |
| 2019 | $8,027 | $517,900 | $176,800 | $341,100 |
| 2018 | $5,926 | $490,800 | $169,200 | $321,600 |
| 2017 | $6,064 | $493,500 | $169,200 | $324,300 |
| 2016 | $5,694 | $467,300 | $159,000 | $308,300 |
| 2015 | $5,522 | $443,300 | $143,900 | $299,400 |
| 2014 | $5,522 | $443,300 | $145,200 | $298,100 |
Property History
| Date | Event | Price | Change | Sq Ft Price |
|---|---|---|---|---|
| 08/08/2025 08/08/25 | Pending | -- | -- | -- |
| 07/17/2025 07/17/25 | Price Changed | $729,000 | -5.3% | $196 / Sq Ft |
| 06/05/2025 06/05/25 | Price Changed | $769,900 | -2.4% | $207 / Sq Ft |
| 05/01/2025 05/01/25 | For Sale | $789,000 | -- | $212 / Sq Ft |
Purchase History
| Date | Type | Sale Price | Title Company |
|---|---|---|---|
| Deed | $258,000 | -- |
Mortgage History
| Date | Status | Loan Amount | Loan Type |
|---|---|---|---|
| Open | $170,000 | No Value Available |
Source: Bright MLS
MLS Number: VAPW2093194
APN: 8193-58-9602
- 12131 Salemtown Dr
- 12170 Springwoods Dr
- 12183 Old Salem Ct
- 11983 San Ysidro Ct
- 3951 Blysdale Ln
- 11639 Rumford Ct
- 12336 Granada Way
- 3812 Clore Place Unit 3812
- 12247 Wadsworth Way
- 12240 Stevenson Ct
- 12438 Abbey Knoll Ct
- 11787 Chanceford Dr
- 12560 Kempston Ln
- 4801 Grand Masters Way
- 4282 Berwick Place
- 3518 Mount Burnside Way
- 4167 Churchman Way
- 12225 Cranford Dr
- 4068 Chetham Way
- 4732 Grand Masters Way







