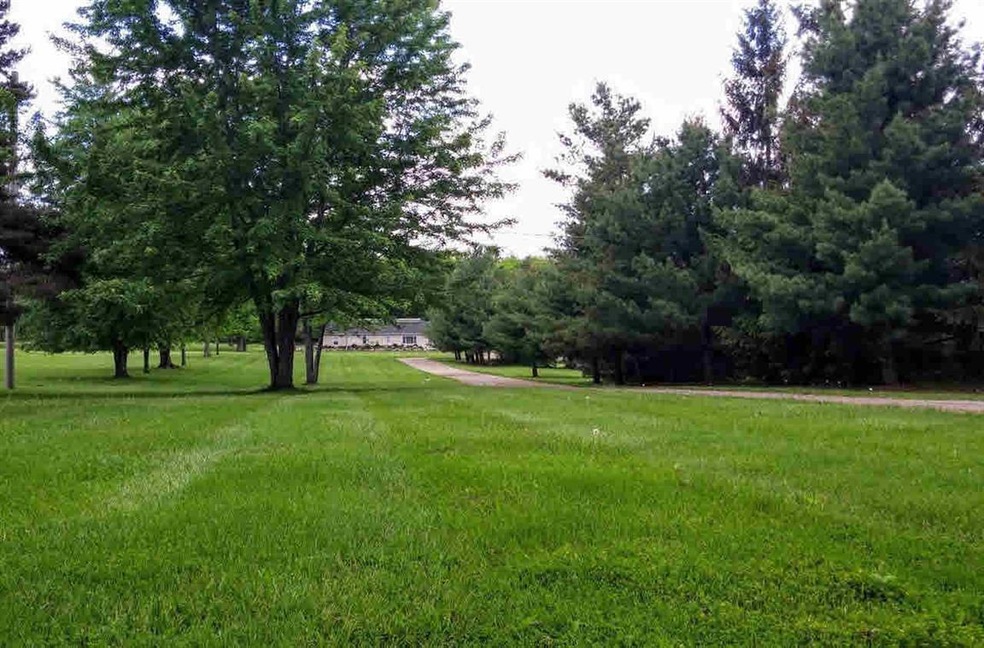12148 E Bristol Rd Davison, MI 48423
Estimated Value: $255,000 - $349,000
Highlights
- 9.54 Acre Lot
- Deck
- Pole Barn
- Gates Elementary School Rated A-
- Ranch Style House
- 4 Car Detached Garage
About This Home
As of June 2017What better place for a deer blind then high above an apple tree? and OH it works! (see great room wall!) On almost 10 acres, w/lush lawn & colorful forest any buyer would be proud to call this home. Completely remodeled in 2012 w/vaulted ceiling, open floorplan & updated kitchen*bath*windows*doors*H20*roof*softener*paint, flooring*closet organizers. Addition added in 2013 w/ 3rd bed & area for 2nd bath . 30x40 pole barn w/heat, TV, 220*cement floor*finished walls/ceiling! Energy efficient-super low utilities. Wired for Generator. Easily adaptable for barrier free living. Sitting far back from the road the lot widens at the house so the majority of the land is very private. Only .2 mi off pavement on border of Davison & Goodrich school
Home Details
Home Type
- Single Family
Est. Annual Taxes
Year Built
- Built in 1987
Lot Details
- 9.54 Acre Lot
- 84 Ft Wide Lot
Home Design
- Ranch Style House
- Vinyl Siding
Interior Spaces
- 1,356 Sq Ft Home
- Ceiling Fan
Kitchen
- Oven or Range
- Microwave
- Dishwasher
Flooring
- Carpet
- Laminate
Bedrooms and Bathrooms
- 3 Bedrooms
- 1 Full Bathroom
Laundry
- Dryer
- Washer
Basement
- Block Basement Construction
- Crawl Space
Parking
- 4 Car Detached Garage
- Heated Garage
- Workshop in Garage
- Side Facing Garage
Eco-Friendly Details
- Air Cleaner
Outdoor Features
- Property is near a pond
- Deck
- Pole Barn
Utilities
- Forced Air Heating and Cooling System
- Heating System Uses Propane
- Gas Water Heater
- Water Softener is Owned
- Septic Tank
Listing and Financial Details
- Rent includes pets allowed
- Assessor Parcel Number 0536100015
Ownership History
Purchase Details
Home Financials for this Owner
Home Financials are based on the most recent Mortgage that was taken out on this home.Purchase Details
Purchase Details
Purchase Details
Purchase Details
Home Financials for this Owner
Home Financials are based on the most recent Mortgage that was taken out on this home.Home Values in the Area
Average Home Value in this Area
Purchase History
| Date | Buyer | Sale Price | Title Company |
|---|---|---|---|
| Chaffee Christopher S | $29,333 | Sargents Title Co | |
| Konkle Amber | $70,000 | Etitle Agency Inc | |
| Federal Home Loan Mortgage Corp | $80,000 | None Available | |
| Okolovitch Andrew M | -- | Lawyers Title | |
| Okolovitch Andrew M | $138,000 | Greco Title |
Mortgage History
| Date | Status | Borrower | Loan Amount |
|---|---|---|---|
| Previous Owner | Okolovitch Andrew M | $110,400 |
Property History
| Date | Event | Price | List to Sale | Price per Sq Ft |
|---|---|---|---|---|
| 06/30/2017 06/30/17 | Sold | $200,000 | -4.7% | $147 / Sq Ft |
| 06/02/2017 06/02/17 | Pending | -- | -- | -- |
| 05/16/2017 05/16/17 | Price Changed | $209,900 | -3.3% | $155 / Sq Ft |
| 05/03/2017 05/03/17 | For Sale | $217,000 | 0.0% | $160 / Sq Ft |
| 05/03/2017 05/03/17 | Price Changed | $217,000 | -1.3% | $160 / Sq Ft |
| 04/25/2017 04/25/17 | Pending | -- | -- | -- |
| 04/10/2017 04/10/17 | Price Changed | $219,900 | -0.9% | $162 / Sq Ft |
| 03/26/2017 03/26/17 | For Sale | $222,000 | -- | $164 / Sq Ft |
Tax History
| Year | Tax Paid | Tax Assessment Tax Assessment Total Assessment is a certain percentage of the fair market value that is determined by local assessors to be the total taxable value of land and additions on the property. | Land | Improvement |
|---|---|---|---|---|
| 2025 | $3,670 | $146,200 | $0 | $0 |
| 2024 | $1,041 | $137,900 | $0 | $0 |
| 2023 | $993 | $127,300 | $0 | $0 |
| 2022 | $3,197 | $107,400 | $0 | $0 |
| 2021 | $3,170 | $102,900 | $0 | $0 |
| 2020 | $908 | $100,100 | $0 | $0 |
| 2019 | $894 | $85,200 | $0 | $0 |
| 2018 | $2,706 | $68,700 | $0 | $0 |
| 2017 | $1,941 | $68,700 | $0 | $0 |
| 2016 | $1,908 | $66,600 | $0 | $0 |
| 2015 | -- | $61,800 | $0 | $0 |
| 2012 | -- | $49,100 | $49,100 | $0 |
Map
Source: Michigan Multiple Listing Service
MLS Number: 30065535
APN: 05-36-100-015
- 3499 S State Rd
- 12439 Hill Rd
- 000 Lippincott Blvd
- 5216 S State Rd
- 2309 S Elba Rd
- 9505 E Atherton Rd
- 2296 S State Rd
- 10440 Golfview Ct
- 10415 Golfview Ct
- 10460 Golfview Ct
- 10425 Golfview Ct
- 10435 Golfview Ct
- 10451 Golfview Ct
- 9398 Highland Ct
- 9450 Creek Bend Trail
- V/L Rivershyre Pkwy
- 5191 Pratt Rd
- 9338 Orchard Valley Ln
- VL Cal Dr
- VL Fairway Dr
- 12190 E Bristol Rd
- 12120 E Bristol Rd
- 12162 E Bristol Rd
- 12138 E Bristol Rd
- 12090 E Bristol Rd
- 4046 Hasler Rd
- 12202 E Bristol Rd
- 4105 S Henderson Rd
- 12074 E Bristol Rd
- 12044 E Bristol Rd
- 4149 S Henderson Rd
- 4132 Hasler Rd
- 4071 S Henderson Rd
- 12217 E Bristol Rd
- 12055 E Bristol Rd
- 4035 S Henderson Rd
- 4007 S Henderson Rd
- 12145 E Bristol Rd
- 4215 S Henderson Rd
- 12251 E Bristol Rd
