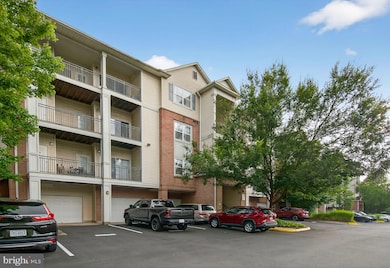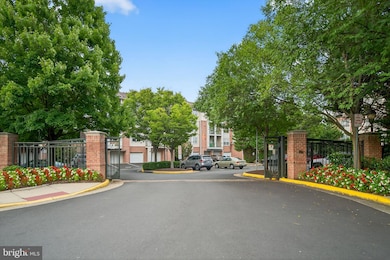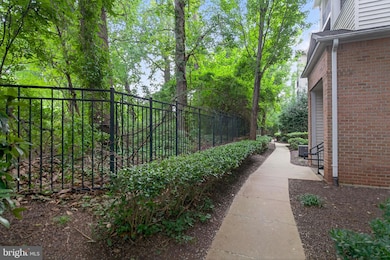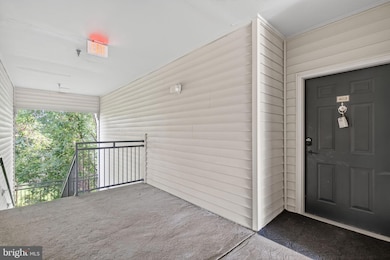12148 Garden Grove Cir Unit 403 Fairfax, VA 22030
Estimated payment $2,847/month
Highlights
- Fitness Center
- Gated Community
- Clubhouse
- Johnson Middle School Rated A
- Open Floorplan
- Contemporary Architecture
About This Home
Beautifully updated, light-filled top-floor condo featuring 2 spacious bedrooms and 2 full baths! This freshly painted home offers an open-concept kitchen with new refrigerator, new microwave, recently upgraded cabinets, granite countertops, and stainless steel appliances. The bright living room with a cozy gas fireplace opens to a private balcony with peaceful wooded views. The primary suite includes a spa-style bath, large walk-in closet, and additional storage; the second bedroom also has a generous walk-in closet. Highlights include hardwood-style flooring, in-unit laundry, newer water heater 2020, and electronic keypad entry. Enjoy one assigned parking space plus plenty of guest parking in a secure, gated community with clubhouse, pool, and fitness center, ample street parking available near by. Fantastic location near Fairfax Corner, Fair Oaks Mall, Fair Lakes, and Wegmans!
Listing Agent
(571) 484-0700 qsrealty@gmail.com Samson Properties License #0225203482 Listed on: 11/13/2025

Property Details
Home Type
- Condominium
Est. Annual Taxes
- $4,214
Year Built
- Built in 2005
HOA Fees
- $471 Monthly HOA Fees
Home Design
- Contemporary Architecture
- Entry on the 1st floor
Interior Spaces
- 1,145 Sq Ft Home
- Property has 1 Level
- Open Floorplan
- Built-In Features
- Bar
- 1 Fireplace
- Sliding Doors
- Wood Flooring
- Security Gate
Kitchen
- Built-In Range
- Microwave
- Dishwasher
- Disposal
Bedrooms and Bathrooms
- 2 Main Level Bedrooms
- 2 Full Bathrooms
Laundry
- Laundry in unit
- Dryer
- Washer
Parking
- Parking Lot
- 1 Assigned Parking Space
Schools
- Fairfax High School
Utilities
- Forced Air Heating and Cooling System
- Natural Gas Water Heater
- Cable TV Available
Additional Features
- Balcony
- Property is in excellent condition
Listing and Financial Details
- Assessor Parcel Number 0561 23 0043
Community Details
Overview
- Association fees include exterior building maintenance, insurance, lawn maintenance, management, pool(s), reserve funds, road maintenance, security gate, snow removal, trash, water, sewer
- Low-Rise Condominium
- Legato Corner Condo
- Legato Corner Condo Community
- Legato Corner Subdivision
Amenities
- Clubhouse
- Community Center
Recreation
- Fitness Center
- Community Pool
Pet Policy
- Limit on the number of pets
Security
- Gated Community
Map
Home Values in the Area
Average Home Value in this Area
Tax History
| Year | Tax Paid | Tax Assessment Tax Assessment Total Assessment is a certain percentage of the fair market value that is determined by local assessors to be the total taxable value of land and additions on the property. | Land | Improvement |
|---|---|---|---|---|
| 2025 | $3,984 | $364,570 | $73,000 | $291,570 |
| 2024 | $3,984 | $343,930 | $69,000 | $274,930 |
| 2023 | $3,732 | $330,700 | $66,000 | $264,700 |
| 2022 | $3,707 | $324,220 | $65,000 | $259,220 |
| 2021 | $3,328 | $283,580 | $57,000 | $226,580 |
| 2020 | $3,356 | $283,580 | $57,000 | $226,580 |
| 2019 | $3,227 | $272,670 | $55,000 | $217,670 |
| 2018 | $3,136 | $272,670 | $55,000 | $217,670 |
| 2017 | $2,904 | $250,160 | $50,000 | $200,160 |
| 2016 | $3,051 | $263,330 | $53,000 | $210,330 |
Property History
| Date | Event | Price | List to Sale | Price per Sq Ft | Prior Sale |
|---|---|---|---|---|---|
| 12/13/2025 12/13/25 | Price Changed | $384,999 | 0.0% | $336 / Sq Ft | |
| 11/13/2025 11/13/25 | For Sale | $385,000 | +16.3% | $336 / Sq Ft | |
| 05/21/2021 05/21/21 | Sold | $331,000 | +1.9% | $289 / Sq Ft | View Prior Sale |
| 04/16/2021 04/16/21 | Pending | -- | -- | -- | |
| 04/15/2021 04/15/21 | For Sale | $324,775 | +16.0% | $284 / Sq Ft | |
| 04/20/2017 04/20/17 | Sold | $279,900 | 0.0% | $244 / Sq Ft | View Prior Sale |
| 03/20/2017 03/20/17 | Pending | -- | -- | -- | |
| 03/18/2017 03/18/17 | For Sale | $279,900 | -- | $244 / Sq Ft |
Source: Bright MLS
MLS Number: VAFX2278928
APN: 0561-23-0043
- 12128 Garden Ridge Ln Unit 203
- 12237 Water Elm Ln
- 12307 W Oaks Dr
- 12045 Overbridge Ln
- 12426A Liberty Bridge Rd
- 4225 Mozart Brigade Ln Unit 94
- 4200 Mozart Brigade Ln
- 4200 Mozart Brigade Ln Unit T
- 12213 Fairfield House Dr Unit 506B
- 4480 Market Commons Dr Unit 505
- 12217 Fairfield House Dr Unit 106A
- 4330-L Cannon Ridge Ct Unit 31
- 4138 Legato Rd Unit 50
- 12253 Fairfield House Dr Unit 405
- 4490 Market Commons Dr Unit 602
- 12245 Fairfield House Dr Unit 405A
- 11701 Scooter Ln Unit 192
- 4311 Runabout Ln Unit 90
- 4308 Hackney Coach Ln Unit 127
- 4235 Sleepy Lake Dr
- 12101 Pine Forest Cir
- 4411 Dixie Hill Rd
- 12258 Sessile Commons
- 12167 Lincoln Lake Way
- 4604 Carisbrooke Ln
- 4433 Holly Ave
- 4617 Buckhorn Ridge
- 4445 Holly Ave
- 12104 Monument Dr
- 12010 Glen Alden Rd
- 4201 Jefferson Oaks Cir
- 12404B Liberty Bridge Rd
- 4125 Monument Corner Dr
- 11970 Artery Dr
- 12201 Pender Creek Cir
- 4225 Mozart Brigade Ln Unit 21
- 11951 Artery Dr
- 12105 Polo Dr
- 4408 Oak Creek Ct
- 4200 Mozart Brigade Ln






