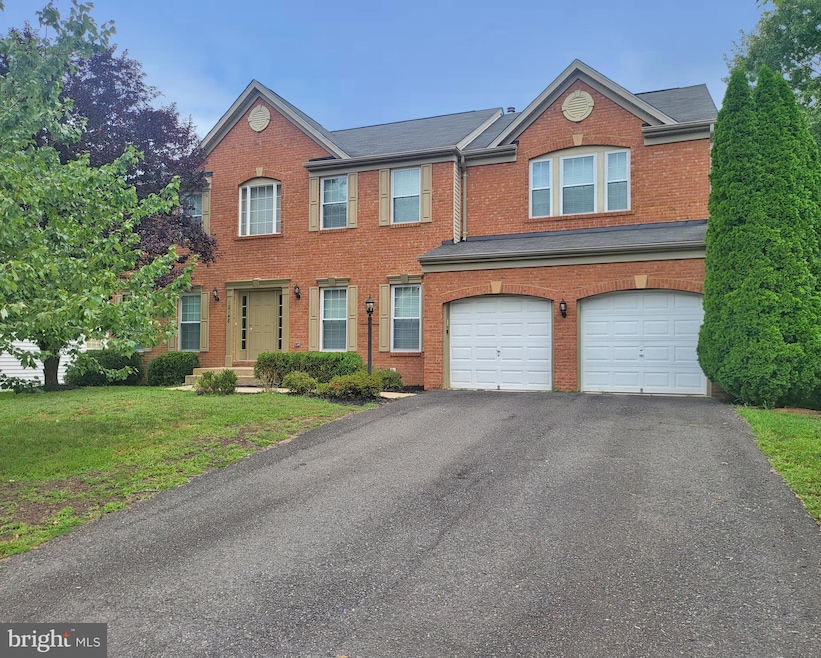
12148 Rain Slicker Place Nokesville, VA 20181
Villages At Saybrooke NeighborhoodEstimated payment $5,617/month
Highlights
- Very Popular Property
- Eat-In Gourmet Kitchen
- Colonial Architecture
- Patriot High School Rated A-
- Open Floorplan
- Recreation Room
About This Home
Welcome to a stunning six-bedroom, four-and-a-half-bathroom home offering over 5,500 square feet of thoughtfully designed living space on 3 finished levels. This spacious property features a striking brick front and a layout that seamlessly blends elegance with comfort. The large gourmet kitchen, complete with ample cabinetry, flows into a cozy family room highlighted by a warm fireplace—perfect for daily living and entertaining. Upstairs, the expansive primary suite provides a serene retreat, including a sitting area ideal for relaxing, a generous walk-in closet, and a beautifully appointed private bathroom with separate shower and a soaking tub. Additional bedrooms are spacious and well-lit, offering plenty of room for guests or a home office setup. A finished walk-out basement adds even more room to relax or entertain, with plenty of open space. This property also offers easy access to key commuter routes and public transportation. Nearby, you'll find Broad Run train station and a variety of local attractions, including 2 Silos Brewing Company, and other dining and entertainment options just minutes away. Don’t miss the chance to tour this exceptional home. Note: New paint and new carpet on all 3 finished levels.
Home Details
Home Type
- Single Family
Est. Annual Taxes
- $7,101
Year Built
- Built in 2005
Lot Details
- 10,445 Sq Ft Lot
- No Through Street
- Back and Front Yard
- Property is in excellent condition
- Property is zoned R4
HOA Fees
- $77 Monthly HOA Fees
Parking
- 2 Car Direct Access Garage
- 2 Driveway Spaces
- Front Facing Garage
Home Design
- Colonial Architecture
- Slab Foundation
- Vinyl Siding
- Brick Front
Interior Spaces
- Property has 3 Levels
- Open Floorplan
- Chair Railings
- Crown Molding
- Two Story Ceilings
- Ceiling Fan
- Recessed Lighting
- Fireplace With Glass Doors
- Fireplace Mantel
- Window Screens
- Six Panel Doors
- Entrance Foyer
- Family Room Off Kitchen
- Living Room
- Formal Dining Room
- Den
- Recreation Room
- Fire and Smoke Detector
Kitchen
- Eat-In Gourmet Kitchen
- Built-In Oven
- Cooktop
- Built-In Microwave
- Ice Maker
- Dishwasher
- Stainless Steel Appliances
- Kitchen Island
- Upgraded Countertops
- Disposal
Flooring
- Wood
- Carpet
Bedrooms and Bathrooms
- En-Suite Primary Bedroom
- En-Suite Bathroom
- Walk-In Closet
- Soaking Tub
- Bathtub with Shower
- Walk-in Shower
Laundry
- Laundry Room
- Laundry on main level
- Washer and Dryer Hookup
Finished Basement
- Connecting Stairway
- Interior and Exterior Basement Entry
Utilities
- Forced Air Heating and Cooling System
- Vented Exhaust Fan
- Natural Gas Water Heater
Community Details
- Sequoia Management HOA
- Ashley Ridge Iii Subdivision
Listing and Financial Details
- Tax Lot 48
- Assessor Parcel Number 7595-22-3171
Map
Home Values in the Area
Average Home Value in this Area
Tax History
| Year | Tax Paid | Tax Assessment Tax Assessment Total Assessment is a certain percentage of the fair market value that is determined by local assessors to be the total taxable value of land and additions on the property. | Land | Improvement |
|---|---|---|---|---|
| 2025 | $6,978 | $740,500 | $193,900 | $546,600 |
| 2024 | $6,978 | $701,700 | $184,600 | $517,100 |
| 2023 | $6,841 | $657,500 | $165,000 | $492,500 |
| 2022 | $6,883 | $621,500 | $137,200 | $484,300 |
| 2021 | $6,752 | $554,700 | $133,900 | $420,800 |
| 2020 | $7,927 | $511,400 | $125,200 | $386,200 |
| 2019 | $7,581 | $489,100 | $121,200 | $367,900 |
| 2018 | $5,763 | $477,300 | $115,400 | $361,900 |
| 2017 | $5,788 | $470,600 | $115,400 | $355,200 |
| 2016 | $5,750 | $472,000 | $115,000 | $357,000 |
| 2015 | $5,739 | $473,900 | $115,000 | $358,900 |
| 2014 | $5,739 | $461,100 | $111,700 | $349,400 |
Property History
| Date | Event | Price | Change | Sq Ft Price |
|---|---|---|---|---|
| 08/27/2025 08/27/25 | For Sale | $909,900 | -- | $164 / Sq Ft |
Purchase History
| Date | Type | Sale Price | Title Company |
|---|---|---|---|
| Trustee Deed | $859,649 | None Available | |
| Special Warranty Deed | $680,440 | -- |
Mortgage History
| Date | Status | Loan Amount | Loan Type |
|---|---|---|---|
| Previous Owner | $544,352 | New Conventional |
Similar Homes in Nokesville, VA
Source: Bright MLS
MLS Number: VAPW2102826
APN: 7595-22-3171
- 12002 Fitzgerald Way
- 12021 Spring Beauty Rd
- 12215 Conveyor Ct
- 12360 Corncrib Ct
- 9744 Runner Stone Place
- 9871 Upper Mill Loop
- 12075 Country Mill Dr
- 11688 Camp Jones Ct
- 10024 Darnaway Ct
- 11680 Camp Jones Ct
- 9662 Bedder Stone Place
- 12054 Nokesville Rd
- 9661 Granary Place
- 11823 Whitworth Cannon Ln
- Hampton II Plan at Parkgate Estates
- 12127 & 12131 Vint Hill Rd
- 9771 Maitland Loop
- 10833 Henry Abbott Rd
- 10119 Orland Stone Dr
- 12957 Kyle Moor Place
- 12159 Drum Salute Place
- 9750 Granary Place
- 12061 Elliots Oak Place
- 12099 Wallower Way
- 10106 Sir Reynard Ln
- 11201 Partnership Ln
- 1 Linton Hall
- 1
- 11970 Benton Lake Rd
- 10064 Orland Stone Dr
- 11782 Lake Baldwin Dr
- 9927 Broadsword Dr
- 10623 Schaeffer Ln
- 9700 Kennoway Ct
- 9211 Cascade Falls Dr
- 9032 Ribbon Falls Loop
- 9094 Dawkins Dr Unit Basement
- 9300 Warren Falls Ln
- 9255 Glen Meadow Ln
- 9234 Rainbow Falls Dr






