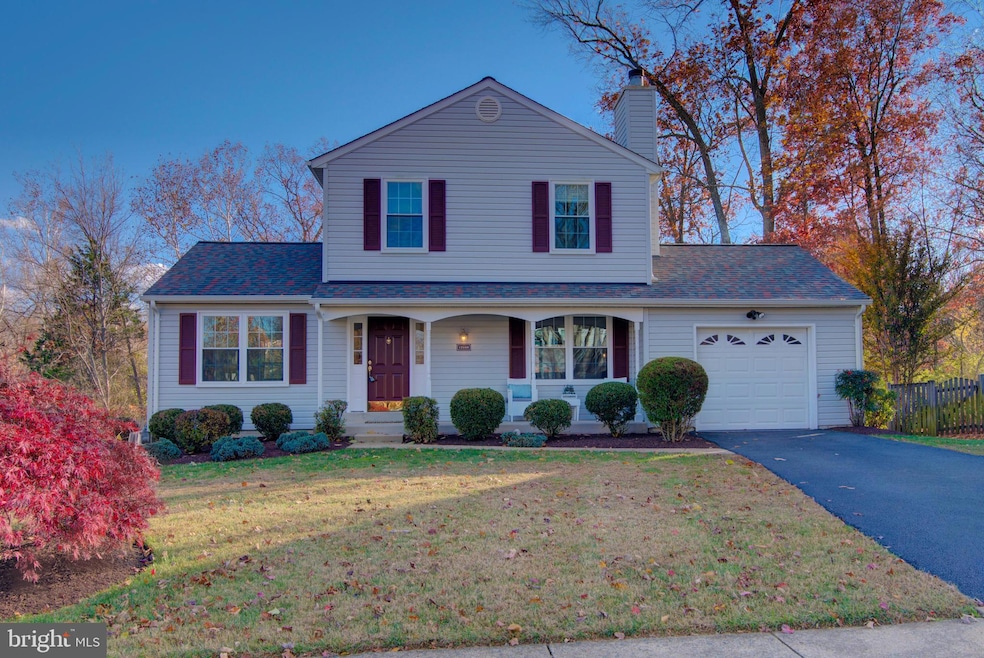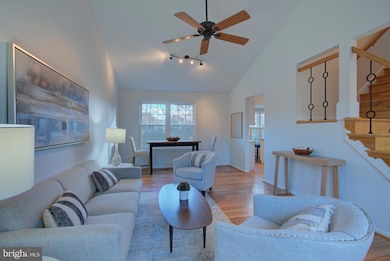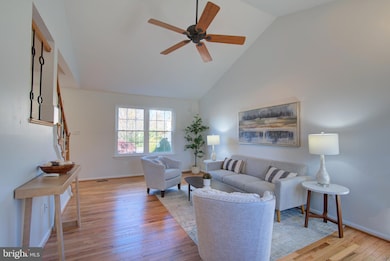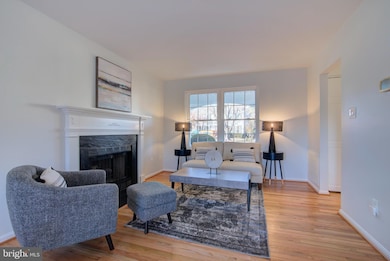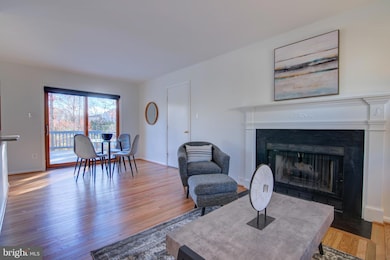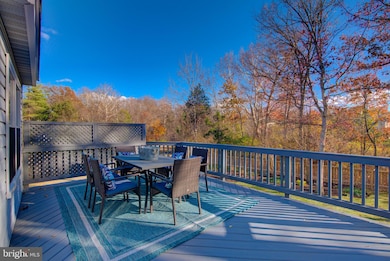12149 Eddyspark Dr Herndon, VA 20170
Estimated payment $4,608/month
Highlights
- View of Trees or Woods
- Colonial Architecture
- Property is near a park
- Open Floorplan
- Deck
- 4-minute walk to Runnymede Park
About This Home
This home is located at 12149 Eddyspark Dr, Herndon, VA 20170 and is currently priced at $750,000, approximately $363 per square foot. This property was built in 1987. 12149 Eddyspark Dr is a home located in Fairfax County with nearby schools including Dranesville Elementary, Herndon Middle School, and Herndon High School.
Listing Agent
(703) 980-5300 gail.romansky@pearsonsmithrealty.com Pearson Smith Realty, LLC License #0225190210 Listed on: 11/14/2025

Home Details
Home Type
- Single Family
Est. Annual Taxes
- $7,253
Year Built
- Built in 1987
Lot Details
- 9,808 Sq Ft Lot
- Landscaped
- No Through Street
- Premium Lot
- Backs to Trees or Woods
- Back Yard Fenced, Front and Side Yard
- Property is in very good condition
- Property is zoned 131
HOA Fees
- $43 Monthly HOA Fees
Parking
- 1 Car Direct Access Garage
- 1 Driveway Space
- Front Facing Garage
- Garage Door Opener
Home Design
- Colonial Architecture
- Block Foundation
- Architectural Shingle Roof
- Vinyl Siding
- Concrete Perimeter Foundation
Interior Spaces
- Property has 3 Levels
- Open Floorplan
- Cathedral Ceiling
- Ceiling Fan
- Screen For Fireplace
- Fireplace Mantel
- Awning
- Window Treatments
- Sliding Doors
- Entrance Foyer
- Family Room Off Kitchen
- Living Room
- Dining Room
- Recreation Room
- Views of Woods
- Finished Basement
- Sump Pump
- Fire and Smoke Detector
Kitchen
- Electric Oven or Range
- Built-In Microwave
- Dishwasher
- Stainless Steel Appliances
- Kitchen Island
- Upgraded Countertops
- Disposal
Flooring
- Wood
- Ceramic Tile
- Luxury Vinyl Plank Tile
Bedrooms and Bathrooms
- 3 Bedrooms
- En-Suite Bathroom
- Walk-In Closet
- Walk-in Shower
Laundry
- Laundry Room
- Laundry on lower level
- Dryer
- Washer
Outdoor Features
- Deck
- Porch
Location
- Property is near a park
Schools
- Dranesville Elementary School
- Herndon Middle School
- Herndon High School
Utilities
- Forced Air Heating and Cooling System
- Natural Gas Water Heater
Listing and Financial Details
- Tax Lot 192
- Assessor Parcel Number 0111 04 0192
Community Details
Overview
- Association fees include common area maintenance, insurance, management, pool(s), road maintenance, snow removal, trash
- Kingstream Community Council HOA
- Kingstream Subdivision, Bromleigh Floorplan
- Property Manager
Recreation
- Tennis Courts
- Community Basketball Court
- Community Playground
- Community Pool
- Jogging Path
Map
Home Values in the Area
Average Home Value in this Area
Tax History
| Year | Tax Paid | Tax Assessment Tax Assessment Total Assessment is a certain percentage of the fair market value that is determined by local assessors to be the total taxable value of land and additions on the property. | Land | Improvement |
|---|---|---|---|---|
| 2025 | $1,641 | $627,490 | $285,000 | $342,490 |
| 2024 | $1,641 | $566,720 | $265,000 | $301,720 |
| 2023 | $1,637 | $580,080 | $265,000 | $315,080 |
| 2022 | $3,145 | $550,080 | $250,000 | $300,080 |
| 2021 | $5,386 | $458,970 | $215,000 | $243,970 |
| 2020 | $5,075 | $428,830 | $205,000 | $223,830 |
| 2019 | $5,023 | $424,440 | $205,000 | $219,440 |
| 2018 | $4,881 | $424,440 | $205,000 | $219,440 |
| 2017 | $4,714 | $406,000 | $195,000 | $211,000 |
| 2016 | $4,932 | $425,690 | $195,000 | $230,690 |
| 2015 | $4,921 | $440,940 | $195,000 | $245,940 |
| 2014 | $5,255 | $471,960 | $195,000 | $276,960 |
Property History
| Date | Event | Price | List to Sale | Price per Sq Ft | Prior Sale |
|---|---|---|---|---|---|
| 11/14/2025 11/14/25 | For Sale | $750,000 | +68.5% | $364 / Sq Ft | |
| 02/28/2014 02/28/14 | Sold | $445,000 | -3.2% | $333 / Sq Ft | View Prior Sale |
| 01/11/2014 01/11/14 | Pending | -- | -- | -- | |
| 01/10/2014 01/10/14 | For Sale | $459,900 | -- | $344 / Sq Ft |
Purchase History
| Date | Type | Sale Price | Title Company |
|---|---|---|---|
| Warranty Deed | $445,000 | -- | |
| Warranty Deed | $460,000 | -- | |
| Deed | $406,000 | -- | |
| Deed | $340,000 | -- |
Mortgage History
| Date | Status | Loan Amount | Loan Type |
|---|---|---|---|
| Previous Owner | $300,000 | New Conventional | |
| Previous Owner | $324,800 | New Conventional | |
| Previous Owner | $272,000 | New Conventional |
Source: Bright MLS
MLS Number: VAFX2278788
APN: 0111-04-0192
- 12127 Eddyspark Dr
- 1111 Bicksler Dr
- 12520 Ridgegate Dr
- 1205 Cameo Ct
- 532 Merlins Ln
- 1407 Skyhaven Ct
- 12546 Rock Ridge Rd
- 488 Montalto Dr
- 11910 Crayton Ct
- 12406 Shallow Ford Ct
- 11752 Great Owl Cir
- 1508 Hiddenbrook Dr
- 11665 Gilman Ln
- 1235 Gilman Ct
- 11723 Summerchase Cir
- 1191 Monroe St
- 1551 Brownsville Dr
- 301 Marjorie Ln
- 11767 Arbor Glen Way
- 12592 Rock Ridge Rd
- 12027 Cheviot Dr
- 1233 Rowland Dr
- 1565 Autumn Ridge Cir
- 11637 Quail Ridge Ct
- 1417 Newport Spring Ct
- 12451 Plowman Ct
- 11812 Great Owl Cir
- 1627 Purple Sage Dr
- 11741 Summerchase Cir Unit A
- 11603 Auburn Grove Ct
- 349 Reneau Way
- 428 Reneau Way
- 906 Monroe St
- 322 Reneau Way
- 1118 Casper Dr
- 140-A Laurel Way
- 11555 Olde Tiverton Cir
- 12016 Waterside View Dr
- 1644 Fieldthorn Dr
- 11444 Heritage Commons Way
