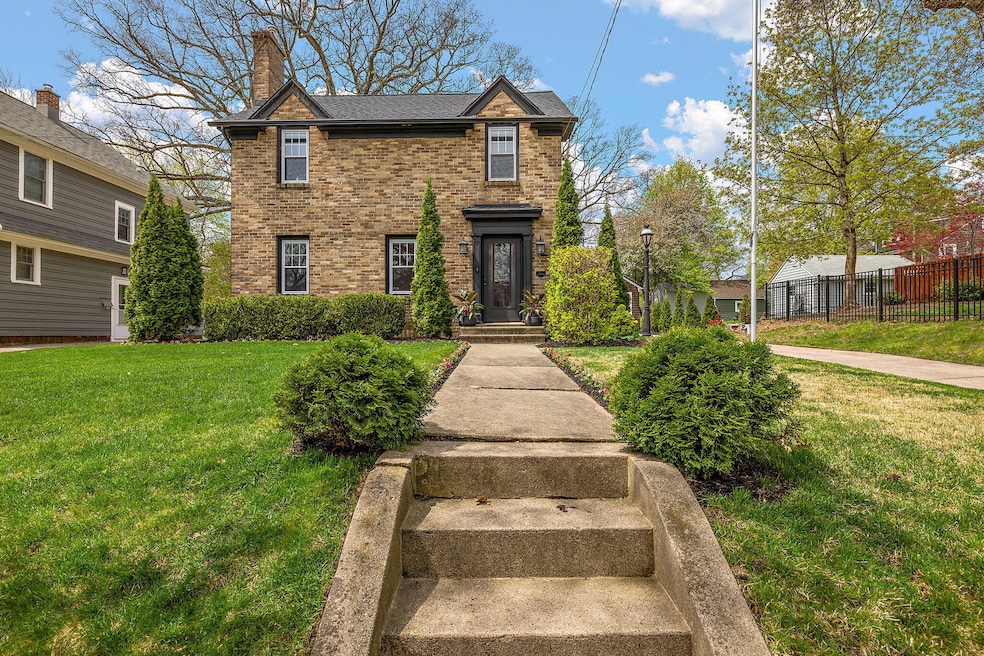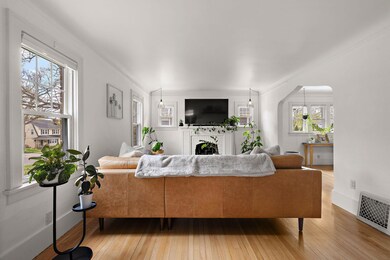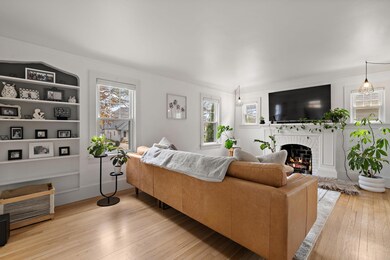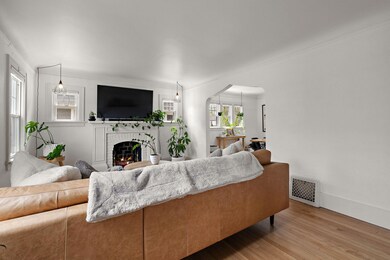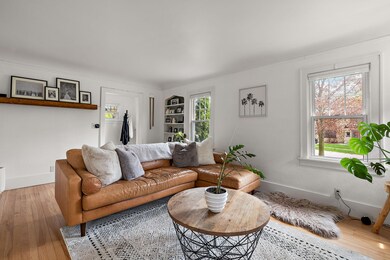
1215 Allerton Ave SE Grand Rapids, MI 49506
South East End NeighborhoodHighlights
- Deck
- Wood Flooring
- 2 Car Detached Garage
- Traditional Architecture
- Balcony
- Bar Fridge
About This Home
As of June 2025Discover Your Dream Home in the Heart of one of the areas most desirable neighborhoods! Welcome to this amazing, newly updated 3-bedroom, 2.5-bath gem, where modern elegance meets comfort. Step inside to find a bright and airy open-concept living space, perfect for entertaining or cozy family nights. The chef's kitchen boasts state-of-the-art appliances and chic finishes, making cooking and conversing with your guests a delight!Retreat to a finished basement area primed for relaxation. Enjoy your outdoor living in your private yard—ideal for summer barbecues or peaceful evenings under the stars with neighbors.This community, with highly-rated everything, this home, this street and this area is a rare find! Don't miss your chance to make this beautiful property yours
Home Details
Home Type
- Single Family
Est. Annual Taxes
- $2,794
Year Built
- Built in 1928
Lot Details
- 7,405 Sq Ft Lot
- Privacy Fence
- Shrub
- Sprinkler System
- Garden
- Back Yard Fenced
- Property is zoned R1, R1
Parking
- 2 Car Detached Garage
- Front Facing Garage
- Garage Door Opener
Home Design
- Traditional Architecture
- Brick Exterior Construction
- Composition Roof
Interior Spaces
- 2-Story Property
- Bar Fridge
- Ceiling Fan
- Window Treatments
- Garden Windows
- Living Room with Fireplace
- Finished Basement
- Basement Fills Entire Space Under The House
- Closed Circuit Camera
Kitchen
- Oven
- Range
- Freezer
- Kitchen Island
- Disposal
Flooring
- Wood
- Carpet
- Tile
Bedrooms and Bathrooms
- 3 Bedrooms
Laundry
- Laundry Room
- Laundry on main level
- Dryer
- Washer
Outdoor Features
- Balcony
- Deck
- Porch
Utilities
- Forced Air Heating and Cooling System
- Heating System Uses Natural Gas
- Natural Gas Water Heater
- High Speed Internet
- Phone Available
- Cable TV Available
Ownership History
Purchase Details
Home Financials for this Owner
Home Financials are based on the most recent Mortgage that was taken out on this home.Purchase Details
Home Financials for this Owner
Home Financials are based on the most recent Mortgage that was taken out on this home.Purchase Details
Similar Homes in Grand Rapids, MI
Home Values in the Area
Average Home Value in this Area
Purchase History
| Date | Type | Sale Price | Title Company |
|---|---|---|---|
| Warranty Deed | $602,000 | None Listed On Document | |
| Warranty Deed | $173,000 | Chicago Title | |
| Warranty Deed | $31,500 | -- |
Mortgage History
| Date | Status | Loan Amount | Loan Type |
|---|---|---|---|
| Open | $432,000 | New Conventional | |
| Previous Owner | $164,350 | New Conventional |
Property History
| Date | Event | Price | Change | Sq Ft Price |
|---|---|---|---|---|
| 06/05/2025 06/05/25 | Sold | $602,000 | +14.7% | $262 / Sq Ft |
| 05/05/2025 05/05/25 | Pending | -- | -- | -- |
| 05/01/2025 05/01/25 | For Sale | $525,000 | +203.5% | $229 / Sq Ft |
| 09/08/2014 09/08/14 | Sold | $173,000 | -1.1% | $75 / Sq Ft |
| 08/12/2014 08/12/14 | Pending | -- | -- | -- |
| 08/06/2014 08/06/14 | For Sale | $175,000 | -- | $76 / Sq Ft |
Tax History Compared to Growth
Tax History
| Year | Tax Paid | Tax Assessment Tax Assessment Total Assessment is a certain percentage of the fair market value that is determined by local assessors to be the total taxable value of land and additions on the property. | Land | Improvement |
|---|---|---|---|---|
| 2025 | $2,630 | $179,800 | $0 | $0 |
| 2024 | $2,630 | $168,500 | $0 | $0 |
| 2023 | $2,669 | $144,800 | $0 | $0 |
| 2022 | $2,534 | $126,300 | $0 | $0 |
| 2021 | $2,477 | $113,200 | $0 | $0 |
| 2020 | $2,368 | $104,300 | $0 | $0 |
| 2019 | $2,379 | $88,900 | $0 | $0 |
| 2018 | $2,297 | $80,000 | $0 | $0 |
| 2017 | $2,236 | $69,500 | $0 | $0 |
| 2016 | $2,263 | $63,900 | $0 | $0 |
| 2015 | $2,105 | $63,900 | $0 | $0 |
| 2013 | -- | $59,900 | $0 | $0 |
Agents Affiliated with this Home
-
B
Seller's Agent in 2025
Brandon Ryan
616 Realty LLC
-
S
Buyer's Agent in 2025
Samuel Wahl
Five Star Real Estate (Eastown)
-
T
Seller's Agent in 2014
Tom Deur
Keller Williams GR East
-
M
Buyer's Agent in 2014
Michelle Wright
Realify Properties
Map
Source: Southwestern Michigan Association of REALTORS®
MLS Number: 25018505
APN: 41-18-05-227-012
- 1418 Hall St SE
- 1306 Allerton Ave SE
- 1320 Allerton Ave SE
- 1101 Cadillac Dr SE
- 1121 Benjamin Ave SE
- 1248 Fisk Rd SE
- 1039 Benjamin Ave SE
- 1516 Colorado Ave SE
- 1334 Fuller Ave SE
- 1513 Sylvan Ave SE
- 1543 Mackinaw Rd SE
- 1211 Plymouth Ave SE
- 1615 Mackinaw Rd SE
- 922 Calvin Ave SE
- 1114 Hall St SE
- 1018 Cooper Ave SE
- 828 Cadillac Dr SE
- 1335 Kalamazoo Ave SE
- 1222 Boston St SE
- 1326 Dickinson St SE
