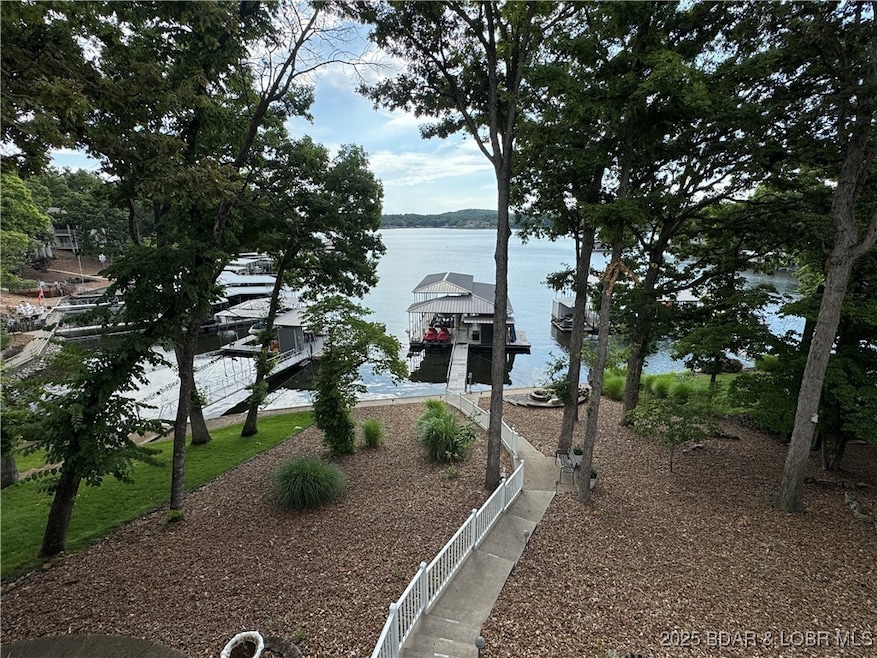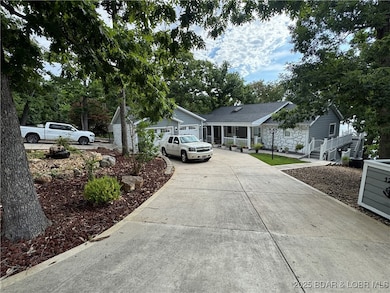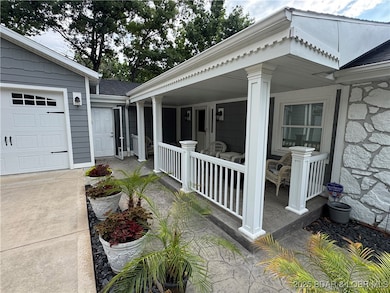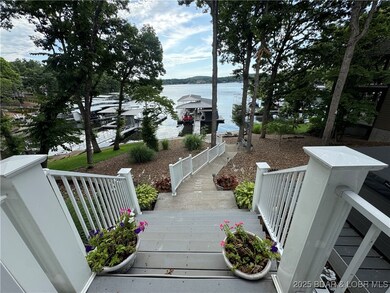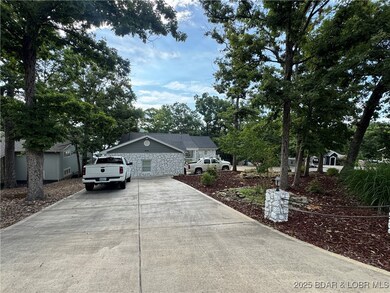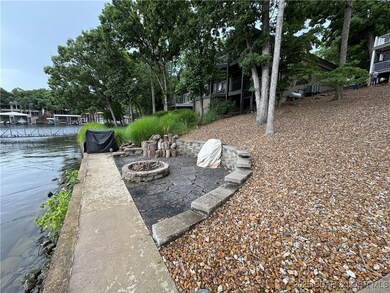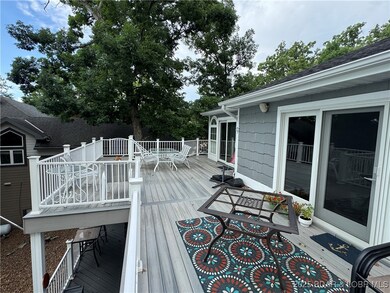
1215 Anemone Rd Village of Four Seasons, MO 65049
Highlights
- Lake Front
- Fitness Center
- Clubhouse
- Community Boat Facilities
- Spa
- Deck
About This Home
As of June 2025Discover this stunning 5-bedroom, 3.5-bath lakefront retreat tucked into coveted 6 Mile Cove in Four Seasons! Enjoy the perfect blend of cove protection and expansive eastern-facing views that light up the water each morning. The gentle lot makes lake access a breeze, leading to beautifully updated outdoor living spaces including a lakeside patio with firepit, spacious decks, an outdoor kitchen, and a private hot tub oasis. Inside, the home features a bright, open layout and an updated kitchen with newer appliances. The real gem? A heated 3-car garage with workshop area—ideal for hobbyists, lake toys, or extra storage. Whether you're entertaining on the deck, relaxing in the hot tub, or watching the sunrise over the water, this home is your lake dream come true. Located in the heart of Four Seasons with access to community amenities, this is a must-see!
Last Agent to Sell the Property
EXP Realty, LLC Brokerage Phone: (866) 224-1761 License #2017004389 Listed on: 06/27/2025

Last Buyer's Agent
EXP Realty, LLC Brokerage Phone: (866) 224-1761 License #2017004389 Listed on: 06/27/2025

Home Details
Home Type
- Single Family
Est. Annual Taxes
- $3,693
Year Built
- Built in 1982 | Remodeled
Lot Details
- Lot Dimensions are 65x180x55x236
- Lake Front
- Home fronts a seawall
- Gentle Sloping Lot
HOA Fees
- $72 Monthly HOA Fees
Parking
- 3 Car Attached Garage
- Running Water Available in Garage
- Heated Garage
- Insulated Garage
- Workshop in Garage
- Garage Door Opener
- Driveway
Home Design
- Poured Concrete
- Shingle Roof
- Architectural Shingle Roof
- Stone Exterior Construction
Interior Spaces
- 3,132 Sq Ft Home
- 2-Story Property
- Wet Bar
- Furnished
- Vaulted Ceiling
- Ceiling Fan
- 2 Fireplaces
- Wood Burning Fireplace
- Window Treatments
- Tile Flooring
- Finished Basement
- Walk-Out Basement
- Security System Owned
- Property Views
Kitchen
- Oven
- Down Draft Cooktop
- Microwave
- Disposal
Bedrooms and Bathrooms
- 5 Bedrooms
- Walk-In Closet
- Walk-in Shower
Laundry
- Dryer
- Washer
Accessible Home Design
- Low Threshold Shower
Outdoor Features
- Spa
- Cove
- Deck
- Covered patio or porch
- Outdoor Kitchen
Utilities
- Central Air
- Heat Pump System
- Water Softener is Owned
- Aerobic Septic System
- Cable TV Available
Listing and Financial Details
- Exclusions: Dock
- Assessor Parcel Number 01402000000003033000
Community Details
Overview
- Cornett Cove No. 5 Subdivision
Amenities
- Clubhouse
Recreation
- Community Boat Facilities
- Tennis Courts
- Community Playground
- Fitness Center
- Community Pool
- Dog Park
Ownership History
Purchase Details
Home Financials for this Owner
Home Financials are based on the most recent Mortgage that was taken out on this home.Purchase Details
Purchase Details
Purchase Details
Similar Homes in the area
Home Values in the Area
Average Home Value in this Area
Purchase History
| Date | Type | Sale Price | Title Company |
|---|---|---|---|
| Warranty Deed | -- | Arrowhead Title | |
| Warranty Deed | -- | None Listed On Document | |
| Warranty Deed | -- | None Listed On Document | |
| Quit Claim Deed | -- | None Listed On Document | |
| Deed | -- | -- |
Property History
| Date | Event | Price | Change | Sq Ft Price |
|---|---|---|---|---|
| 06/27/2025 06/27/25 | Sold | -- | -- | -- |
| 06/27/2025 06/27/25 | For Sale | $1,400,000 | +145.6% | $447 / Sq Ft |
| 11/20/2015 11/20/15 | Sold | -- | -- | -- |
| 10/21/2015 10/21/15 | Pending | -- | -- | -- |
| 09/04/2015 09/04/15 | For Sale | $570,000 | -- | $181 / Sq Ft |
Tax History Compared to Growth
Tax History
| Year | Tax Paid | Tax Assessment Tax Assessment Total Assessment is a certain percentage of the fair market value that is determined by local assessors to be the total taxable value of land and additions on the property. | Land | Improvement |
|---|---|---|---|---|
| 2024 | $3,693 | $67,220 | $0 | $0 |
| 2023 | $3,592 | $67,220 | $0 | $0 |
| 2022 | $3,592 | $67,220 | $0 | $0 |
| 2021 | $3,591 | $67,220 | $0 | $0 |
| 2020 | $3,608 | $67,070 | $0 | $0 |
| 2019 | $3,596 | $67,070 | $0 | $0 |
| 2018 | $3,434 | $63,740 | $0 | $0 |
| 2017 | $3,114 | $63,740 | $0 | $0 |
| 2016 | $3,053 | $63,740 | $0 | $0 |
| 2015 | $2,977 | $63,740 | $0 | $0 |
| 2014 | $2,912 | $63,740 | $0 | $0 |
| 2013 | -- | $63,740 | $0 | $0 |
Agents Affiliated with this Home
-
R
Seller's Agent in 2025
Ryan Gattermeir
EXP Realty, LLC
-
G
Buyer's Agent in 2015
Galvin Humphries
Keller Williams L.O. Realty
Map
Source: Bagnell Dam Association of REALTORS®
MLS Number: 3578771
APN: 01-4.0-20.0-000.0-003-033.000
- 19 Crocker Ct
- 6 Crocker Ct
- Lot 163 & 164 Imperial Point Dr
- 108 Lakeview Ct
- 63 Joyce's Point
- 1078 Cornett Branch Rd
- Lot 181 Imperial Point Dr
- 1065 Imperial Point Dr
- 226 Anemone Rd
- 114 Casco Ct
- 10 Anemone Rd
- 1624 W Kays Point Rd
- 1161 Kays Point Rd
- 42 Buttercup Rd
- 79 Honeysuckle Rd Unit 79
- 000 Nassau Cir Unit Lot 962
- Lot 1015 Nassau Cir
- Lot 1016 Nassau Cir
- 163 Aster Rd
- 135 Greensboro Ct
