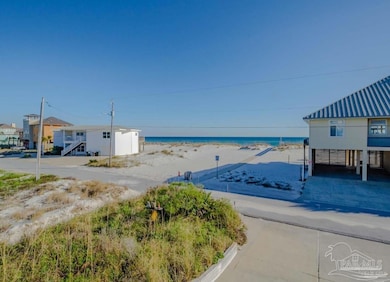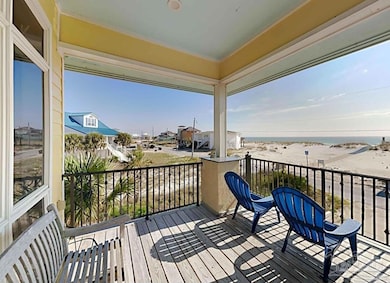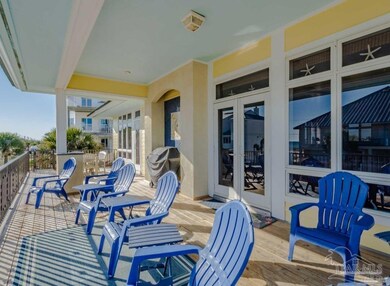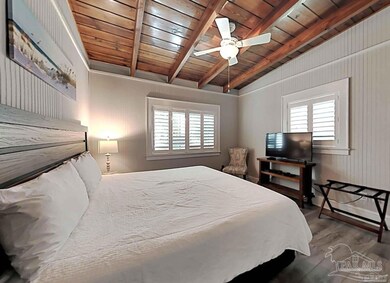1215 Ariola Dr Gulf Breeze, FL 32561
Estimated payment $10,377/month
Highlights
- Indoor Pool
- Sauna
- Contemporary Architecture
- A.K. Suter Elementary School Rated A-
- Gulf View
- Freestanding Bathtub
About This Home
Upstairs features an open floor plan with heart pine floors, crown molding, and plantation shutters. The kitchen includes a Thermador six-burner stove, KitchenAid refrigerator, double ovens, mahogany cabinets, granite countertops, breakfast bar, and large pantry. There's a formal dining area, wet bar, wine cooler, and reading nook. The living space has a fireplace, entertainment center, and enjoy the beautiful Gulf view from the balcony. The master suite offers balcony access, a clawfoot tub, dry sauna, and travertine shower. The ground level includes a family room/kitchenette, three bedrooms, vinyl flooring, and bathroom/laundry room. Outdoor space offers a saltwater pool, hot tub, shower, and fenced backyard. The home also features a three-car garage with golf cart parking. Home is currently in the rental program.
Home Details
Home Type
- Single Family
Est. Annual Taxes
- $14,607
Year Built
- Built in 2005
Lot Details
- 0.28 Acre Lot
- Back Yard Fenced
- Corner Lot
- Land Lease of $145
Home Design
- Contemporary Architecture
- Pillar, Post or Pier Foundation
- Frame Construction
- Floor Insulation
- Ridge Vents on the Roof
- Composition Roof
Interior Spaces
- 3,362 Sq Ft Home
- 2-Story Property
- Crown Molding
- Cathedral Ceiling
- Ceiling Fan
- Recessed Lighting
- Fireplace
- Double Pane Windows
- Plantation Shutters
- Blinds
- Insulated Doors
- Combination Kitchen and Dining Room
- Inside Utility
- Sauna
- Gulf Views
Kitchen
- Breakfast Bar
- Double Oven
- Built-In Microwave
- Dishwasher
- Wine Cooler
- Granite Countertops
- Travertine Countertops
Flooring
- Softwood
- Travertine
Bedrooms and Bathrooms
- 4 Bedrooms
- Walk-In Closet
- 3 Full Bathrooms
- Granite Bathroom Countertops
- Dual Vanity Sinks in Primary Bathroom
- Freestanding Bathtub
- Separate Shower
Laundry
- Laundry Room
- Dryer
Home Security
- High Impact Windows
- Fire and Smoke Detector
Parking
- Garage
- Oversized Parking
- Garage Door Opener
Eco-Friendly Details
- Energy-Efficient Insulation
Pool
- Indoor Pool
- Heated Spa
- Saltwater Pool
- Fiberglass Pool
Outdoor Features
- Balcony
- Patio
- Lanai
Schools
- A.K. Suter Elementary School
- Workman/Gulf Breeze Middle Schoo
- Pensacola/Gulf Breeze High Schoo
Utilities
- Multiple cooling system units
- Central Heating and Cooling System
- Baseboard Heating
- Agricultural Well Water Source
- Electric Water Heater
- High Speed Internet
- Cable TV Available
Community Details
- No Home Owners Association
- Villa Segunda Subdivision
Listing and Financial Details
- Assessor Parcel Number 282S262150015045
Map
Home Values in the Area
Average Home Value in this Area
Tax History
| Year | Tax Paid | Tax Assessment Tax Assessment Total Assessment is a certain percentage of the fair market value that is determined by local assessors to be the total taxable value of land and additions on the property. | Land | Improvement |
|---|---|---|---|---|
| 2024 | $14,607 | $1,223,808 | $500,000 | $723,808 |
| 2023 | $14,607 | $1,088,332 | $0 | $0 |
| 2022 | $13,650 | $1,114,398 | $500,000 | $614,398 |
| 2021 | $12,012 | $881,214 | $0 | $0 |
| 2020 | $5,273 | $414,235 | $0 | $0 |
| 2019 | $5,197 | $404,922 | $0 | $0 |
| 2018 | $5,204 | $397,372 | $0 | $0 |
| 2017 | $5,207 | $389,199 | $0 | $0 |
| 2016 | $5,185 | $381,194 | $0 | $0 |
| 2015 | $5,232 | $378,545 | $0 | $0 |
| 2014 | $5,264 | $375,541 | $0 | $0 |
Property History
| Date | Event | Price | List to Sale | Price per Sq Ft | Prior Sale |
|---|---|---|---|---|---|
| 04/03/2024 04/03/24 | For Sale | $1,750,000 | +40.0% | $521 / Sq Ft | |
| 09/01/2020 09/01/20 | Sold | $1,250,000 | -7.4% | $372 / Sq Ft | View Prior Sale |
| 06/24/2020 06/24/20 | Pending | -- | -- | -- | |
| 02/01/2020 02/01/20 | For Sale | $1,349,500 | -- | $401 / Sq Ft |
Source: Pensacola Association of REALTORS®
MLS Number: 643012
APN: 28-2S-26-2150-015-045
- 1303 Ariola Dr
- 1304 Via de Luna Dr
- 1315 Ariola Dr
- 1314 Maldonado Dr
- 1400 Ariola Dr
- 1113 Via de Luna Dr
- 1109 Ariola Dr
- 1107 Ariola Dr
- 1107 Via de Luna Dr
- 1409 Ariola Dr
- 1409 Maldonado Dr
- 1102 Maldonado Dr
- 300 Avenida 23
- 1551 Via de Luna Dr
- 1555 Via de Luna Dr
- 1550 Via de Luna Dr Unit D
- 1500 Via de Luna Dr Unit D3
- 1500 Via de Luna Dr Unit G6
- 1600 Via Deluna Dr Unit 303W
- 1600 Via Deluna Dr Unit 608-B
- 1600 Via Deluna Dr Unit 102 A
- 5 Portofino Dr Unit ID1268139P
- 1 Portofino Dr Unit ID1269145P
- 2 Portofino Dr Unit ID1334736P
- 5689 Stellarjay St
- 2847 Napoli Way
- 1077 Woodlore Cir
- 967 Grand Canal St
- 884 Sound Harbor Cir
- 2842 Villa Woods Cir Unit 2842
- 2790 Villa Woods Cir
- 1012 Great Oaks Dr
- 1127 Redwood Ln
- 3229 Maplewood Dr
- 3254 West Ave
- 3262 Maplewood Dr Unit B
- 3252 Cypress Ln
- 3050 Palm St
- 3080 Palm St
- 3107 Woods Way







