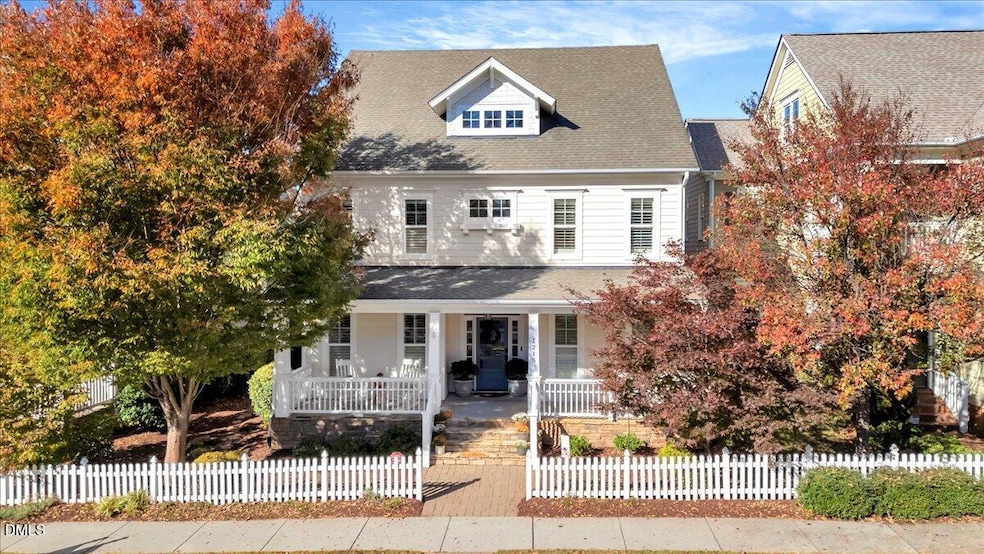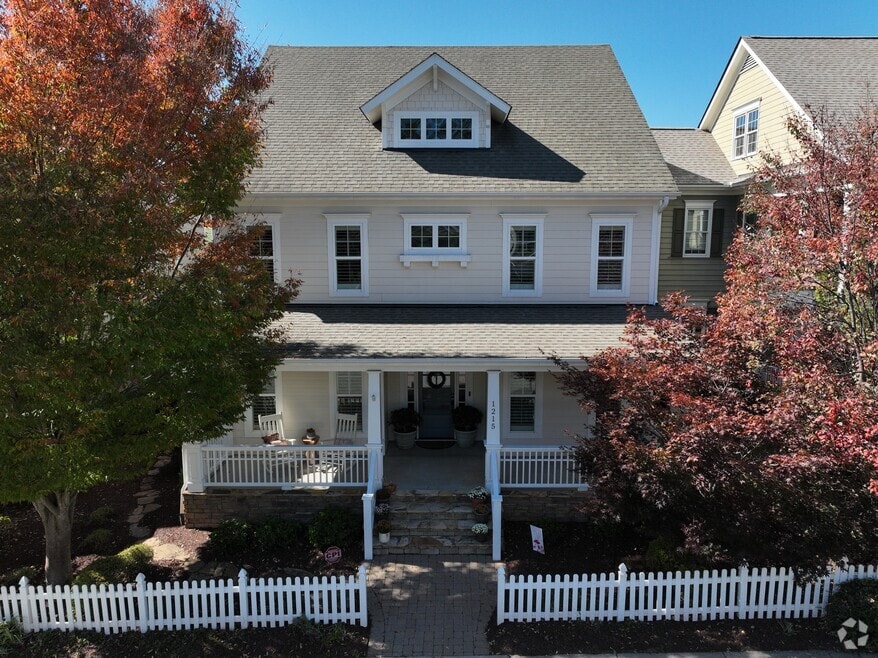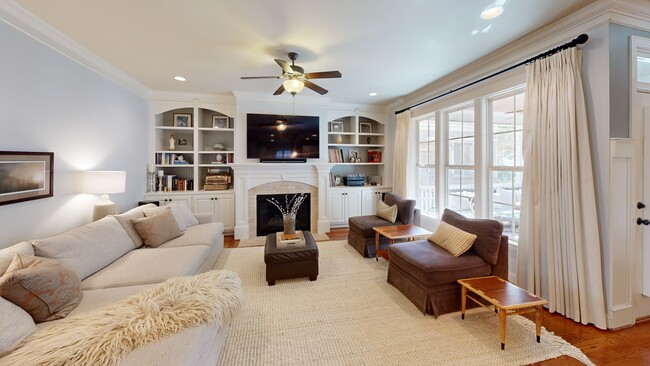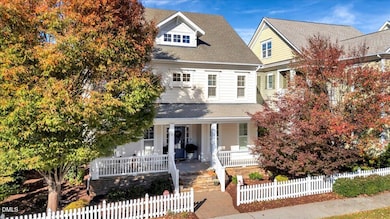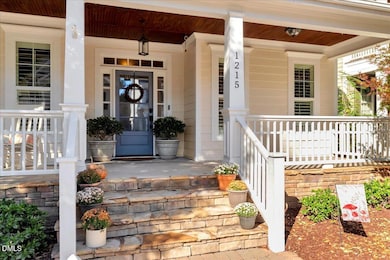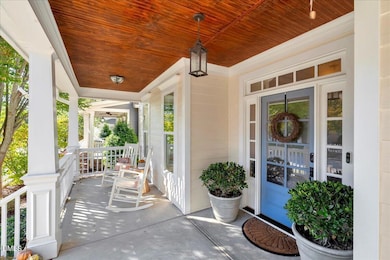
1215 Bluff Oak Dr Cary, NC 27519
Amberly NeighborhoodEstimated payment $5,116/month
Highlights
- Very Popular Property
- Fitness Center
- Open Floorplan
- Hortons Creek Elementary Rated A
- View of Trees or Woods
- 1-minute walk to Amberly Neighborhood Playground
About This Home
Welcome to this beautifully appointed 5-bedroom, 4-bath home in the sought-after Amberly community of Cary. Offering over 3,100 square feet of refined living space, this home combines comfort, style, and functionality in one exceptional package. Gleaming hardwood floors flow throughout, complementing a bright, open floor plan perfect for everyday living and entertaining. The chef's kitchen opens seamlessly to the family room, featuring upgraded cabinetry, stainless steel appliances, and a large island ideal for gatherings. A main-level guest suite provides flexibility for guests or multigenerational living, while the upper level hosts spacious secondary bedrooms, a versatile bonus area, and a luxurious primary suite with a spa-like bath. Don't miss the walk-up unfinished attic — perfect for future expansion or easy-access storage. Step outside and fall in love with the amazing outdoor kitchen and entertaining space, thoughtfully designed for relaxation, dining, and connection. Located in Amberly, residents enjoy resort-style amenities including pools, fitness center, clubhouse, walking trails, and proximity to top-rated schools, shopping, and dining. This home truly offers the best of Cary living — elegant design, modern comfort, and unbeatable community appeal.
Home Details
Home Type
- Single Family
Est. Annual Taxes
- $6,611
Year Built
- Built in 2012
Lot Details
- 5,227 Sq Ft Lot
- East Facing Home
- Wrought Iron Fence
- Landscaped
- Garden
- Back Yard Fenced
HOA Fees
- $107 Monthly HOA Fees
Parking
- 2 Car Attached Garage
- Parking Storage or Cabinetry
- 2 Open Parking Spaces
Property Views
- Woods
- Neighborhood
Home Design
- Craftsman Architecture
- Charleston Architecture
- Entry on the 1st floor
- Brick or Stone Mason
- Frame Construction
- Shingle Roof
- HardiePlank Type
- Stone
Interior Spaces
- 3,166 Sq Ft Home
- 3-Story Property
- Open Floorplan
- Built-In Features
- Crown Molding
- Smooth Ceilings
- High Ceiling
- Ceiling Fan
- Gas Log Fireplace
- Entrance Foyer
- Family Room with Fireplace
- Combination Dining and Living Room
- Breakfast Room
- Screened Porch
- Storage
- Crawl Space
Kitchen
- Butlers Pantry
- Built-In Oven
- Gas Range
- Microwave
- Dishwasher
- Kitchen Island
- Granite Countertops
- Laminate Countertops
- Disposal
Flooring
- Wood
- Carpet
- Ceramic Tile
Bedrooms and Bathrooms
- 5 Bedrooms
- Walk-In Closet
- In-Law or Guest Suite
- 4 Full Bathrooms
- Separate Shower in Primary Bathroom
- Walk-in Shower
Laundry
- Laundry Room
- Laundry on upper level
- Washer and Dryer
Attic
- Permanent Attic Stairs
- Unfinished Attic
Outdoor Features
- Outdoor Kitchen
- Outdoor Gas Grill
Location
- Suburban Location
Schools
- Hortons Creek Elementary School
- Mills Park Middle School
- Panther Creek High School
Utilities
- Forced Air Zoned Heating and Cooling System
- Heating System Uses Natural Gas
- Gas Water Heater
- High Speed Internet
- Cable TV Available
Listing and Financial Details
- Assessor Parcel Number 0725870383
Community Details
Overview
- Association fees include ground maintenance
- Ppm Association, Phone Number (919) 848-4911
- Built by Cityscapes Builders
- Amberly Subdivision
- Maintained Community
Amenities
- Clubhouse
Recreation
- Sport Court
- Recreation Facilities
- Community Playground
- Fitness Center
- Community Pool
- Park
- Dog Park
Map
Home Values in the Area
Average Home Value in this Area
Tax History
| Year | Tax Paid | Tax Assessment Tax Assessment Total Assessment is a certain percentage of the fair market value that is determined by local assessors to be the total taxable value of land and additions on the property. | Land | Improvement |
|---|---|---|---|---|
| 2025 | $6,611 | $768,981 | $200,000 | $568,981 |
| 2024 | $6,468 | $768,981 | $200,000 | $568,981 |
| 2023 | $4,884 | $485,441 | $85,000 | $400,441 |
| 2022 | $4,702 | $485,441 | $85,000 | $400,441 |
| 2021 | $4,607 | $485,441 | $85,000 | $400,441 |
| 2020 | $4,632 | $485,441 | $85,000 | $400,441 |
| 2019 | $4,854 | $451,478 | $85,000 | $366,478 |
| 2018 | $4,555 | $451,478 | $85,000 | $366,478 |
| 2017 | $4,377 | $451,478 | $85,000 | $366,478 |
| 2016 | $4,311 | $451,478 | $85,000 | $366,478 |
| 2015 | $4,381 | $442,951 | $90,000 | $352,951 |
| 2014 | -- | $442,951 | $90,000 | $352,951 |
Property History
| Date | Event | Price | List to Sale | Price per Sq Ft |
|---|---|---|---|---|
| 10/28/2025 10/28/25 | For Sale | $850,000 | -- | $268 / Sq Ft |
Purchase History
| Date | Type | Sale Price | Title Company |
|---|---|---|---|
| Interfamily Deed Transfer | -- | None Available | |
| Warranty Deed | $452,000 | None Available | |
| Warranty Deed | -- | None Available | |
| Warranty Deed | -- | None Available |
Mortgage History
| Date | Status | Loan Amount | Loan Type |
|---|---|---|---|
| Open | $112,925 | Credit Line Revolving | |
| Open | $271,020 | Adjustable Rate Mortgage/ARM |
About the Listing Agent

With a passion for people and a deep knowledge of the Triangle’s real estate market, Martin Burke is a results-driven Realtor who brings professionalism, energy, and personalized service to every client he serves. Based in New Hill, NC and proudly representing Northgroup Real Estate, Martin has built his reputation on integrity, responsiveness, and a relentless commitment to helping buyers and sellers succeed.
Whether you're a first-time homebuyer, seasoned investor, or looking to sell
Martin's Other Listings
Source: Doorify MLS
MLS Number: 10130030
APN: 0725.02-87-0383-000
- 5030 Myrtle Oak Dr
- 1050 Residents Club Dr
- 4107 Bluff Oak Dr
- 335 Bickerton Ct
- 520 Foxdale Ridge Dr
- 518 Emerald Downs Rd
- 3825 Cary Glen Blvd
- 306 Fenmore Place
- 147 Dove Cottage Ln
- 237 Northlands Dr
- 524 Summer Harvest Ct
- 1014 Summerhouse Rd
- 732 Hornchurch Loop
- 128 Dove Cottage Ln
- 130 Dove Cottage Ln
- 1849 Amberly Ledge Way
- 202 Dove Cottage Ln
- 305 Village Orchard Rd
- 235 Michigan Ave
- 600 Hedrick Ridge Rd Unit 312
- 550 Balsam Fir Dr
- 3839 Cary Glen Blvd
- 229 Michigan Ave
- 742 Blossom Grove Dr
- 1009 Remington Oaks Cir
- 542 Finnbar Dr
- 5009 Lalex Ln
- 317 Michigan Ave
- 2000 Cary Reserve Dr
- 804 Roni Ct
- 3931 Wedonia Dr
- 4000 Brushy Mountain St
- 4545 Cary Glen Blvd
- 429 Panorama Park Place
- 417 Panorama Park Place
- 1531 Glenwater Dr
- 4106 Vallonia Dr
- 1541 Glenwater Dr
- 423 Windy Peak Loop
- 1540 Glenwater Dr
