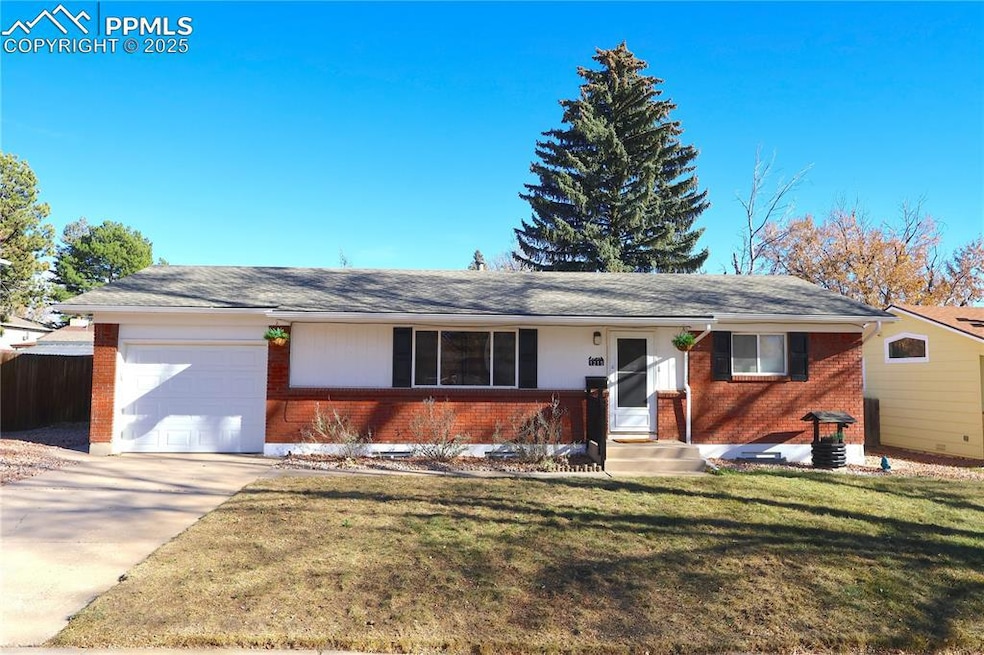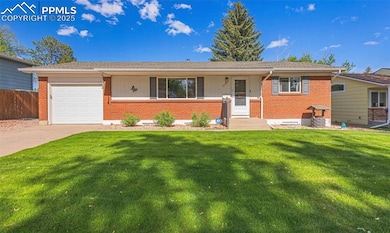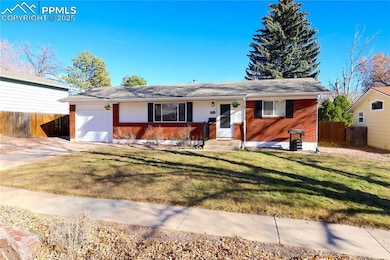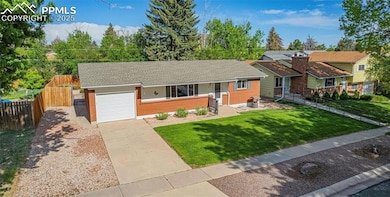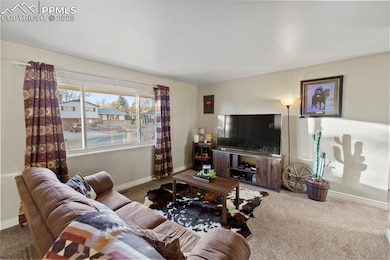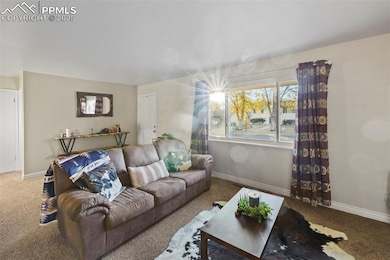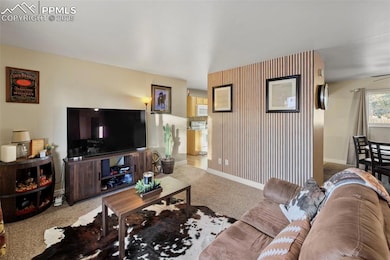1215 Bowser Dr Colorado Springs, CO 80909
Austin Estates NeighborhoodEstimated payment $2,177/month
Highlights
- Mountain View
- Ranch Style House
- Great Room
- Property is near a park
- Wood Flooring
- 3-minute walk to Twain Park
About This Home
Gorgeous turnkey four bedroom home in Austin Estates!! Custom finishes and updated home features 4 bedroom and 2 bathroom home. Main level has a spacious living area and dining room with plush carpet and bright natural lighting radiating through the large front windows. Open remodeled kitchen with lots of counter space, updated design with plenty of cabinetry and a walk-out to spacious and peaceful covered patio with open low-maintenance landscaping with drip lines and spacious fenced backyard. Two bedrooms on main level, one featuring hardwood floors and the other with plush carpet. Upgraded main floor bathroom and convenient garage access finishes the main level. Full basement boasts a spacious area and entertaining vibe with custom designed bar and lounge area along with secondary living room with free-standing electric fireplace. Additional large bedroom with extra office space, storage or non-conforming 4th bedroom with another 3/4 bathroom with laundry space. 1 car attached garage, RV parking, central A/C and ceiling fans. (Newer roof, A/C, garage door, and newer water heater.) Close proximity to shopping, schools, restaurants, parks, freeways, military bases and easy accessibility to Colorado State Parks offering miles of hiking, biking trails and camping. Come see this beautiful home today!!
Home Details
Home Type
- Single Family
Est. Annual Taxes
- $854
Year Built
- Built in 1963
Lot Details
- 8,250 Sq Ft Lot
- Back Yard Fenced
- Landscaped
- Level Lot
Parking
- 1 Car Attached Garage
- Oversized Parking
- Driveway
Home Design
- Ranch Style House
- Brick Exterior Construction
- Shingle Roof
- Aluminum Siding
Interior Spaces
- 1,900 Sq Ft Home
- Ceiling Fan
- Free Standing Fireplace
- Electric Fireplace
- Great Room
- Mountain Views
Kitchen
- Microwave
- Dishwasher
- Disposal
Flooring
- Wood
- Carpet
- Laminate
- Tile
- Vinyl
Bedrooms and Bathrooms
- 4 Bedrooms
Laundry
- Dryer
- Washer
Basement
- Basement Fills Entire Space Under The House
- Laundry in Basement
Outdoor Features
- Covered Patio or Porch
- Shed
Location
- Property is near a park
- Property is near public transit
- Property near a hospital
- Property is near schools
- Property is near shops
Additional Features
- Ramped or Level from Garage
- Forced Air Heating and Cooling System
Map
Home Values in the Area
Average Home Value in this Area
Tax History
| Year | Tax Paid | Tax Assessment Tax Assessment Total Assessment is a certain percentage of the fair market value that is determined by local assessors to be the total taxable value of land and additions on the property. | Land | Improvement |
|---|---|---|---|---|
| 2025 | $1,225 | $26,180 | -- | -- |
| 2024 | $746 | $26,460 | $3,840 | $22,620 |
| 2022 | $677 | $19,040 | $2,780 | $16,260 |
| 2021 | $1,156 | $19,590 | $2,860 | $16,730 |
| 2020 | $1,090 | $16,060 | $2,500 | $13,560 |
| 2019 | $1,084 | $16,060 | $2,500 | $13,560 |
| 2018 | $941 | $12,820 | $1,870 | $10,950 |
| 2017 | $891 | $12,820 | $1,870 | $10,950 |
| 2016 | $710 | $12,250 | $1,830 | $10,420 |
| 2015 | $707 | $12,250 | $1,830 | $10,420 |
| 2014 | $676 | $11,240 | $1,830 | $9,410 |
Property History
| Date | Event | Price | List to Sale | Price per Sq Ft | Prior Sale |
|---|---|---|---|---|---|
| 11/15/2025 11/15/25 | For Sale | $399,500 | +6.5% | $210 / Sq Ft | |
| 07/08/2024 07/08/24 | Sold | $375,000 | 0.0% | $197 / Sq Ft | View Prior Sale |
| 06/12/2024 06/12/24 | Off Market | $374,900 | -- | -- | |
| 05/24/2024 05/24/24 | For Sale | $374,900 | -- | $197 / Sq Ft |
Purchase History
| Date | Type | Sale Price | Title Company |
|---|---|---|---|
| Warranty Deed | $375,000 | Rocky Mountain Title | |
| Warranty Deed | $130,000 | None Available | |
| Deed | -- | -- | |
| Deed | -- | -- |
Mortgage History
| Date | Status | Loan Amount | Loan Type |
|---|---|---|---|
| Open | $383,062 | VA |
Source: Pikes Peak REALTOR® Services
MLS Number: 4024144
APN: 64102-17-006
- 1214 Bowser Dr
- 1221 Wynkoop Dr
- 1317 Wynkoop Dr
- 1004 Wynkoop Dr
- 1210 Holmes Dr
- 1226 Holmes Dr
- 1333 Holmes Dr
- 3118 E San Miguel St
- 1010 Holmes Dr
- 1421 Querida Dr
- 921 Holmes Dr
- 1429 Laurette Dr
- 1346 Bates Dr
- 3547 E Uintah St Unit 3607
- 839 Querida Dr
- 906 Bowser Dr
- 1361 Edith Ln
- 1413 Auburn Dr
- 806 Querida Dr
- 834 Tia Juana St
- 913 N Chelton Rd
- 1322 Bates Dr
- 3571 E Uintah St Unit 101
- 3607 E Uintah St Unit 102
- 3583 E Uintah St Unit 102
- 3595 E Uintah St Unit 102
- 3615 E Uintah St
- 828 Querida Dr
- 3616 E Galley Rd
- 3717 E San Miguel St
- 3105 E Dale St
- 2770 E Uintah St
- 1120 Yuma St Unit B
- 1120 Yuma St Unit A
- 1120 Yuma St Unit D
- 1120 Yuma St Unit C
- 825 Yuma St
- 2617 E Uintah St Unit A
- 2617 E Uintah St Unit D
- 2634 E Yampa St
