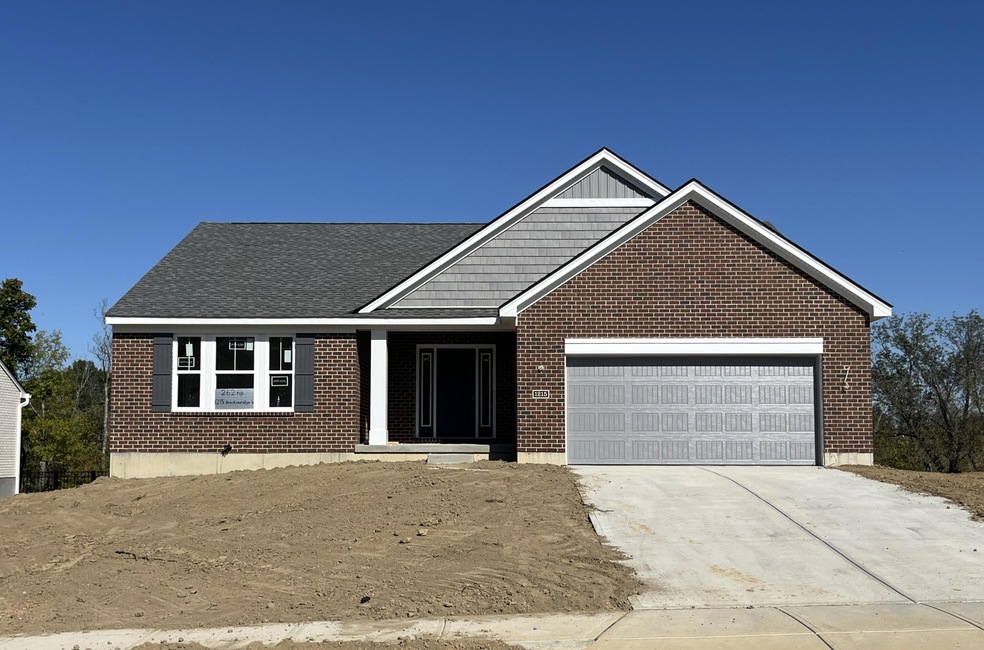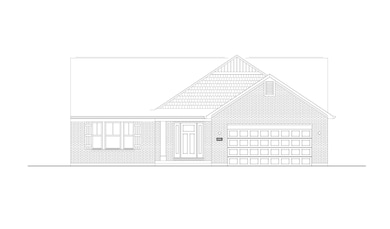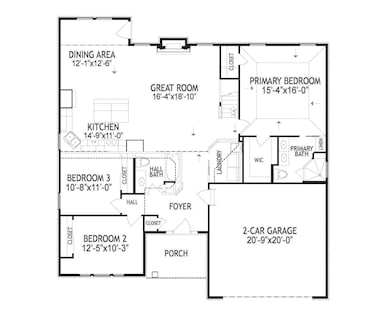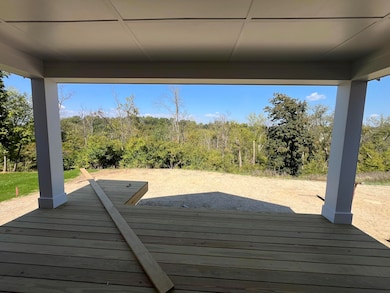1215 Breckenridge Ln Hebron, KY 41048
Estimated payment $3,113/month
Highlights
- New Construction
- View of Trees or Woods
- Deck
- North Pointe Elementary School Rated A
- Open Floorplan
- Traditional Architecture
About This Home
Brand new 4-bedroom, 3-bath ranch home under construction by Arlinghaus Builders in the sought-after North Pointe community. The popular Verona floor plan offers open, one-level living with split bedrooms and quality upgrades throughout. Enjoy cathedral ceilings and luxury vinyl plank flooring on the main level. The kitchen features granite countertops and a large island, perfect for everyday living and entertaining. The primary bedroom includes a tray ceiling, two walk-in closets, and a private bath with a tile shower, double vanity, and linen cabinet. The finished lower level adds a spacious family room, a bedroom with walk-in closet, and a full bath, ideal for guests or additional living space. Additional features include a convenient first-floor laundry room and a covered deck with ceiling fan and stairs overlooking a scenic, tree-lined view. This brick home is equipped with Trane gas heat and a tankless water heater. Community amenities include a pool and low HOA fees. Don't miss this beautifully designed home!
Home Details
Home Type
- Single Family
Year Built
- Built in 2025 | New Construction
Lot Details
- 0.26 Acre Lot
- Private Yard
HOA Fees
- $21 Monthly HOA Fees
Parking
- 2 Car Garage
- Driveway
Home Design
- Traditional Architecture
- Brick Veneer
- Poured Concrete
- Shingle Roof
Interior Spaces
- 2,633 Sq Ft Home
- 1-Story Property
- Open Floorplan
- Crown Molding
- Tray Ceiling
- Cathedral Ceiling
- Ceiling Fan
- Recessed Lighting
- Fireplace Features Blower Fan
- Electric Fireplace
- Vinyl Clad Windows
- Pocket Doors
- Panel Doors
- Great Room
- Family Room
- Breakfast Room
- Storage Room
- Views of Woods
Kitchen
- Electric Range
- Microwave
- Dishwasher
- Stainless Steel Appliances
- Kitchen Island
- Granite Countertops
- Utility Sink
Flooring
- Carpet
- Luxury Vinyl Tile
- Vinyl
Bedrooms and Bathrooms
- 4 Bedrooms
- En-Suite Bathroom
- Walk-In Closet
- 3 Full Bathrooms
- Double Vanity
Laundry
- Laundry Room
- Laundry on main level
- Washer and Electric Dryer Hookup
Finished Basement
- Finished Basement Bathroom
- Basement Storage
Home Security
- Smart Thermostat
- Fire and Smoke Detector
Outdoor Features
- Deck
- Covered Patio or Porch
Schools
- North Pointe Elementary School
- Conner Middle School
- Conner Senior High School
Utilities
- Dehumidifier
- Central Air
- Heating System Uses Natural Gas
- Underground Utilities
- Tankless Water Heater
Listing and Financial Details
- Home warranty included in the sale of the property
Community Details
Overview
- Association fees include management
- Stonegate Property Management Association, Phone Number (859) 534-0900
Recreation
- Community Pool
Security
- Resident Manager or Management On Site
Map
Home Values in the Area
Average Home Value in this Area
Property History
| Date | Event | Price | List to Sale | Price per Sq Ft |
|---|---|---|---|---|
| 10/20/2025 10/20/25 | Pending | -- | -- | -- |
| 09/29/2025 09/29/25 | For Sale | $493,900 | -- | $188 / Sq Ft |
Source: Northern Kentucky Multiple Listing Service
MLS Number: 636704
- 1218 Breckenridge Ln
- 1195 Breckenridge Ln
- 1694 Bingham Cir
- 1522 Autumn Ridge Dr
- The Austin Plan at North Pointe
- The Waterson Plan at North Pointe
- The Bristol Plan at North Pointe
- The Livingston Plan at North Pointe
- The Lancaster Plan at North Pointe
- The Courtney Plan at North Pointe
- The Lincoln Plan at North Pointe
- The Morgan Plan at North Pointe
- The Mariemont Plan at North Pointe
- The Camden Plan at North Pointe
- The Kendall Plan at North Pointe
- The Madison Plan at North Pointe
- The Ella Marie Plan at North Pointe
- The Marietta Plan at North Pointe
- The Verona Plan at North Pointe
- The Avalon Plan at North Pointe







