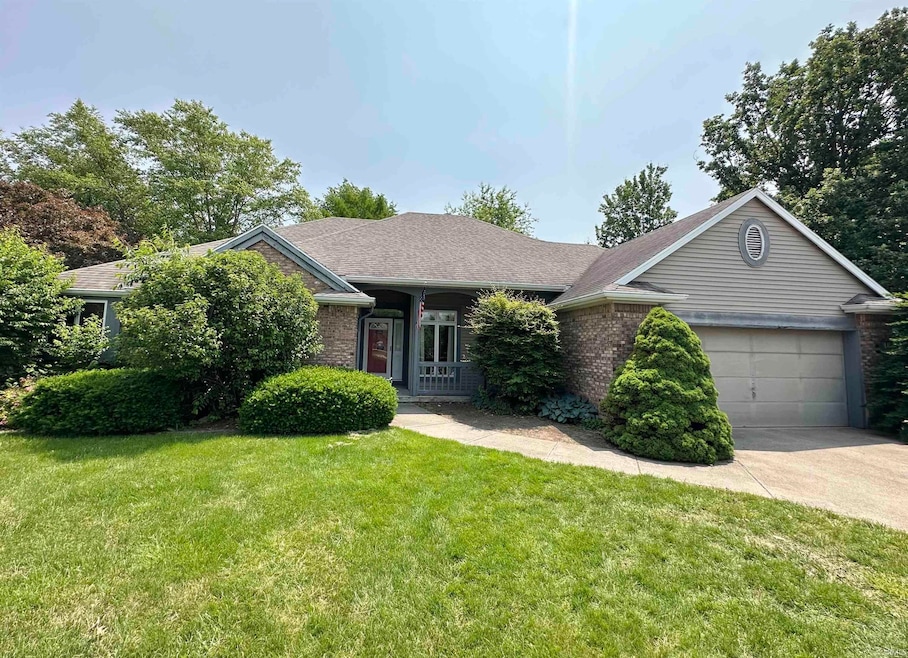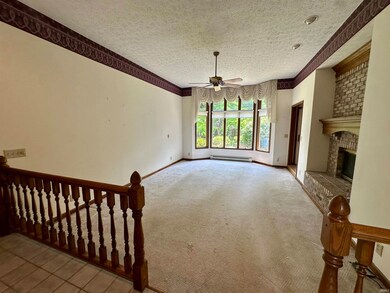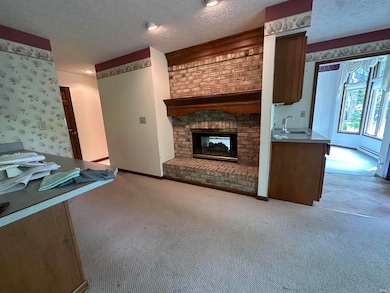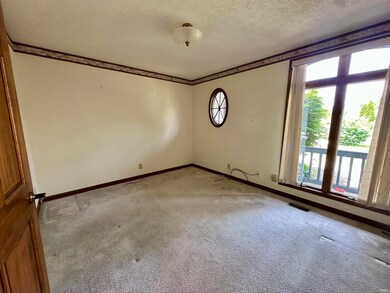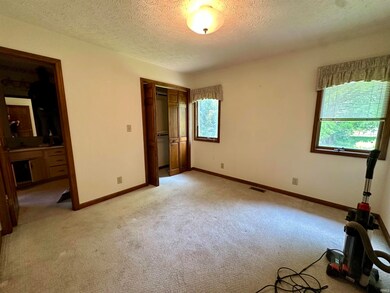
1215 Brick N Wood Dr Lafayette, IN 47909
Sherwood NeighborhoodHighlights
- Living Room with Fireplace
- 2 Car Attached Garage
- Level Lot
- Ranch Style House
- Forced Air Heating and Cooling System
- Carpet
About This Home
As of June 2025Fantastic ranch home on a quiet cul-de-sac, is ready for new ownership. Situated on a large lot, this brick ranch offers plenty of space to spread out. Inside you’ll find three bedrooms + office and 2 1/2 bath. Large open kitchen/dining space, with double sided fireplace into the large living room with 12 foot ceilings And expensive custom windows! Large laundry and storage room located off the kitchen. Two car attached garage provides even more storage space.Step out back to a composite deck and a giant backyard with lots mature trees, and a storage shed. Excellent location in the Brick N Wood subdivision on Lafayette’s south side. Great opportunity to make this home your own!
Home Details
Home Type
- Single Family
Est. Annual Taxes
- $2,762
Year Built
- Built in 1990
Lot Details
- 2,483 Sq Ft Lot
- Level Lot
Parking
- 2 Car Attached Garage
- Driveway
Home Design
- Ranch Style House
- Brick Exterior Construction
- Asphalt Roof
- Cedar
- Vinyl Construction Material
Interior Spaces
- 1,960 Sq Ft Home
- Living Room with Fireplace
- 2 Fireplaces
- Carpet
- Crawl Space
Bedrooms and Bathrooms
- 3 Bedrooms
Schools
- Earhart Elementary School
- Sunnyside/Tecumseh Middle School
- Jefferson High School
Additional Features
- Suburban Location
- Forced Air Heating and Cooling System
Community Details
- Brick N Wood Subdivision
Listing and Financial Details
- Assessor Parcel Number 79-11-04-301-015.000-032
Ownership History
Purchase Details
Home Financials for this Owner
Home Financials are based on the most recent Mortgage that was taken out on this home.Purchase Details
Purchase Details
Similar Homes in Lafayette, IN
Home Values in the Area
Average Home Value in this Area
Purchase History
| Date | Type | Sale Price | Title Company |
|---|---|---|---|
| Warranty Deed | -- | Metropolitan Title | |
| Warranty Deed | -- | -- | |
| Warranty Deed | -- | -- |
Property History
| Date | Event | Price | Change | Sq Ft Price |
|---|---|---|---|---|
| 06/20/2025 06/20/25 | Sold | $299,900 | 0.0% | $153 / Sq Ft |
| 06/02/2025 06/02/25 | Pending | -- | -- | -- |
| 06/01/2025 06/01/25 | For Sale | $299,900 | -- | $153 / Sq Ft |
Tax History Compared to Growth
Tax History
| Year | Tax Paid | Tax Assessment Tax Assessment Total Assessment is a certain percentage of the fair market value that is determined by local assessors to be the total taxable value of land and additions on the property. | Land | Improvement |
|---|---|---|---|---|
| 2024 | $2,762 | $276,200 | $49,500 | $226,700 |
| 2023 | $2,497 | $248,900 | $32,000 | $216,900 |
| 2022 | $2,329 | $232,000 | $32,000 | $200,000 |
| 2021 | $2,179 | $216,900 | $32,000 | $184,900 |
| 2020 | $2,014 | $200,400 | $32,000 | $168,400 |
| 2019 | $1,918 | $190,800 | $32,000 | $158,800 |
| 2018 | $1,849 | $183,900 | $32,000 | $151,900 |
| 2017 | $1,825 | $181,500 | $32,000 | $149,500 |
| 2016 | $1,797 | $178,800 | $32,000 | $146,800 |
| 2014 | $1,696 | $168,700 | $32,000 | $136,700 |
| 2013 | $1,641 | $163,200 | $32,000 | $131,200 |
Agents Affiliated with this Home
-

Seller's Agent in 2025
Rebecca Gibson
Raeco Realty
(765) 586-0973
3 in this area
339 Total Sales
Map
Source: Indiana Regional MLS
MLS Number: 202520702
APN: 79-11-04-301-015.000-032
- 1021 Southport Dr
- 1018 Southport Dr
- 1006 Southport Dr
- 1003 S Southland Dr
- 1205 Norma Jean Dr
- 120 Karin Ct
- 1613 Sherwood Dr
- 1204 Holly Dr
- 901 Southlea Dr
- 3319 Lenehan Ln
- 1012 Alder Dr
- 2001 Osceola Dr
- 3005 S 18th St
- 3404 Equinox Terrace
- 517 Stockdale Dr
- 318 Thames Ave
- 948 Rochelle Dr
- 2109 Brady Ln
- 2120 Southaven Blvd
- 1008 Beck Ln
