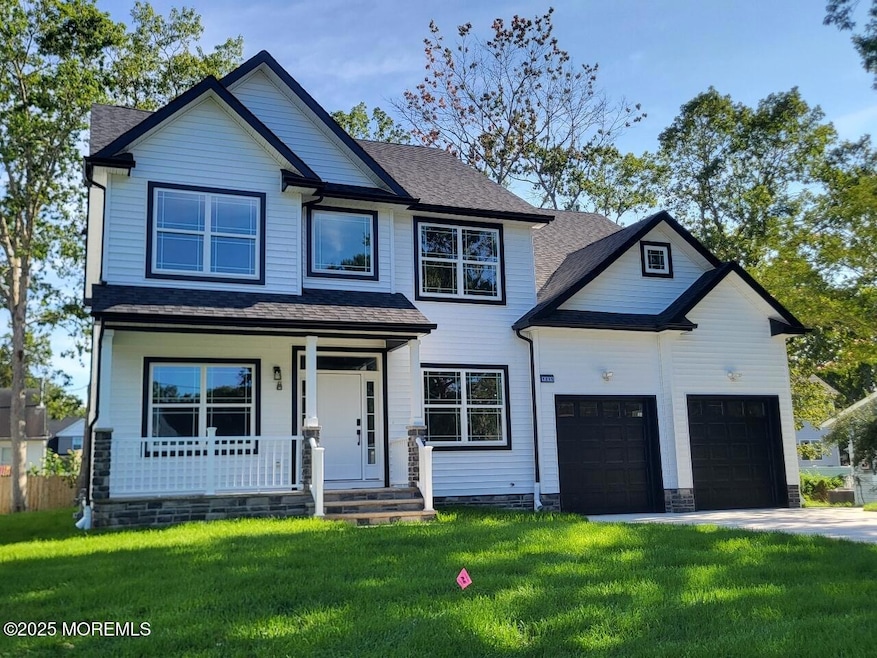
1215 Canal Ave Stafford Township, NJ 08050
Stafford NeighborhoodEstimated payment $5,180/month
Total Views
1,027
5
Beds
3
Baths
2,965
Sq Ft
$270
Price per Sq Ft
Highlights
- Popular Property
- Attic
- No HOA
- Colonial Architecture
- Quartz Countertops
- Enclosed Patio or Porch
About This Home
1215 Canal Ave is the perfect place to begin the next chapter of your life. Designated in a peaceful area, the 3000 sq. ft single family home is perfectly sized to accommodate many different lifestyles. Inside you are met with sleek, modern designs and a spacious floor plan along with 5 bedrooms and 3 full baths. The upstairs is no exception as it adheres to the same modern and luminescent theme the builder wished to encompass in the home. Full bed and bath on the 1st floor makes this house unique and perfect for someone that can not walk-up the stairs everyday.
Home Details
Home Type
- Single Family
Year Built
- Built in 2025
Parking
- 2 Car Attached Garage
- Parking Available
Home Design
- Colonial Architecture
- Shingle Roof
- Vinyl Siding
Interior Spaces
- 2,965 Sq Ft Home
- 2-Story Property
- Crown Molding
- Ceiling height of 9 feet on the main level
- Ceiling Fan
- Recessed Lighting
- Electric Fireplace
- Pull Down Stairs to Attic
Kitchen
- Stove
- Range Hood
- Microwave
- Dishwasher
- Quartz Countertops
Flooring
- Laminate
- Ceramic Tile
Bedrooms and Bathrooms
- 5 Bedrooms
- Walk-In Closet
- 3 Full Bathrooms
- Dual Vanity Sinks in Primary Bathroom
- Primary Bathroom Bathtub Only
- Primary Bathroom includes a Walk-In Shower
Basement
- Walk-Out Basement
- Basement Fills Entire Space Under The House
Schools
- Southern Reg Middle School
- Southern Reg High School
Utilities
- Forced Air Zoned Heating and Cooling System
- Heating System Uses Natural Gas
- Electric Water Heater
Additional Features
- Enclosed Patio or Porch
- Lot Dimensions are 75x120
Community Details
- No Home Owners Association
- Ocean Acres Subdivision, Mello Floorplan
Listing and Financial Details
- Assessor Parcel Number 31-00044-49-00005-01
Map
Create a Home Valuation Report for This Property
The Home Valuation Report is an in-depth analysis detailing your home's value as well as a comparison with similar homes in the area
Home Values in the Area
Average Home Value in this Area
Property History
| Date | Event | Price | Change | Sq Ft Price |
|---|---|---|---|---|
| 08/08/2025 08/08/25 | For Sale | $799,999 | -- | $270 / Sq Ft |
Source: MOREMLS (Monmouth Ocean Regional REALTORS®)
Similar Homes in the area
Source: MOREMLS (Monmouth Ocean Regional REALTORS®)
MLS Number: 22523976
Nearby Homes
- 1208 Windlass Dr
- 1187 Canal Ave
- 1211 Windlass Dr
- 1116 Fathom Ave
- 1136 Hawser Ave
- 255 Float Ave
- 231 Pulley Ave
- 282 Float Ave
- 139 Flipper Ave
- 247 Tackle Ave
- 236 Matey Ave
- 248 Matey Ave
- 136 Tiller Ave
- 1125 Windlass Dr
- 285 Matey Ave
- 121 Reel Ave
- 296 Nautilus Dr
- 316 Nautilus Dr
- 86 Atlantis Ave
- 210 Mermaid Dr
- 1217 Galley Ave
- 117 Seaspray Rd
- 101 Campbell Blvd
- 89 Melanie Way
- 12 Wright Rd
- 51 Melanie Way
- 51 Melanie Way Unit 301
- 79 Ash Rd
- 25 Cannonball Dr
- 812 N Main St
- 17 Commodore Ct
- 82 Mission Way
- 64 1st St
- 1 Maplewood Ct
- 56 Memorial Dr
- 4 Hidden Lake Cir
- 48 Burr St
- 8 Bay Breeze Ct
- 39 Jeteemale Dr
- 900 Barnegat Blvd N






