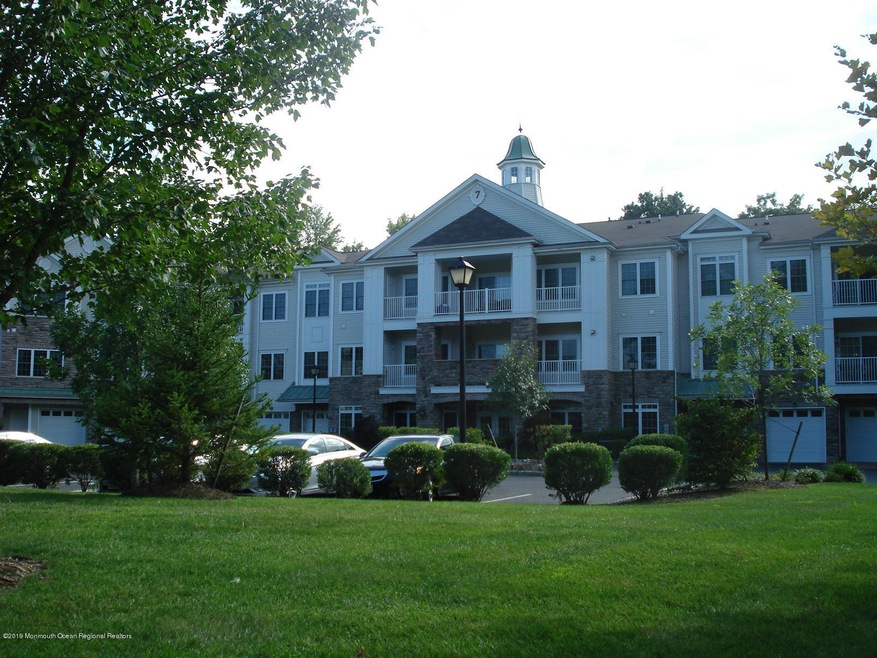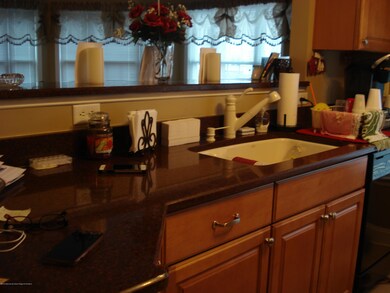
1215 Falston Cir Old Bridge, NJ 08857
Highlights
- Fitness Center
- Senior Community
- End Unit
- Outdoor Pool
- Wood Flooring
- Granite Countertops
About This Home
As of July 2019Bright light 2nd floor Barnstable model in Building 1 is now available. Wood floors, granite and many upgrades.
Last Agent to Sell the Property
Susan Penny Kornblum
Keller Williams Realty West Monmouth License #9693804 Listed on: 03/12/2019
Property Details
Home Type
- Condominium
Est. Annual Taxes
- $6,262
Year Built
- Built in 2006
Lot Details
- End Unit
- Landscaped
HOA Fees
- $400 Monthly HOA Fees
Parking
- 1 Car Attached Garage
- Common or Shared Parking
- Garage Door Opener
- Driveway
- Open Parking
Home Design
- Slab Foundation
- Shingle Roof
- Shingle Siding
- Stone Siding
Interior Spaces
- 1-Story Property
- Ceiling height of 9 feet on the upper level
- Blinds
- Sliding Doors
- Washer
Kitchen
- Gas Cooktop
- Stove
- Microwave
- Dishwasher
- Granite Countertops
- Disposal
Flooring
- Wood
- Ceramic Tile
Bedrooms and Bathrooms
- 2 Bedrooms
- Walk-In Closet
- 2 Full Bathrooms
- Dual Vanity Sinks in Primary Bathroom
- Primary Bathroom includes a Walk-In Shower
Accessible Home Design
- Roll-in Shower
- Handicap Shower
Pool
- Outdoor Pool
- Saltwater Pool
- Fence Around Pool
Outdoor Features
- Balcony
- Exterior Lighting
Schools
- Old Bridge High School
Utilities
- Forced Air Heating System
- Heating System Uses Natural Gas
- Natural Gas Water Heater
Listing and Financial Details
- Exclusions: light fixtures to be replaced except over counter and bathrooms
- Assessor Parcel Number 15-21004-0000-00020-0000-C1215
Community Details
Overview
- Senior Community
- Association fees include trash, pool, sewer, snow removal, water
- 29 Units
- High-Rise Condominium
- Plaza Grande Subdivision, Barnstable Floorplan
Recreation
- Tennis Courts
- Fitness Center
- Community Pool
- Snow Removal
Pet Policy
- Dogs Allowed
Ownership History
Purchase Details
Home Financials for this Owner
Home Financials are based on the most recent Mortgage that was taken out on this home.Purchase Details
Purchase Details
Similar Homes in Old Bridge, NJ
Home Values in the Area
Average Home Value in this Area
Purchase History
| Date | Type | Sale Price | Title Company |
|---|---|---|---|
| Deed | $325,000 | Nrt Title Agency Llc | |
| Interfamily Deed Transfer | -- | Nrt Title Agency Llc | |
| Deed | $281,990 | -- |
Property History
| Date | Event | Price | Change | Sq Ft Price |
|---|---|---|---|---|
| 07/26/2019 07/26/19 | Sold | $325,000 | 0.0% | -- |
| 02/22/2013 02/22/13 | Rented | $39,600 | 0.0% | -- |
| 06/01/2012 06/01/12 | Sold | $19,800 | -- | $14 / Sq Ft |
Tax History Compared to Growth
Tax History
| Year | Tax Paid | Tax Assessment Tax Assessment Total Assessment is a certain percentage of the fair market value that is determined by local assessors to be the total taxable value of land and additions on the property. | Land | Improvement |
|---|---|---|---|---|
| 2025 | $7,081 | $125,400 | $58,000 | $67,400 |
| 2024 | $6,793 | $125,400 | $58,000 | $67,400 |
| 2023 | $6,793 | $125,400 | $58,000 | $67,400 |
| 2022 | $6,637 | $125,400 | $58,000 | $67,400 |
| 2021 | $6,522 | $125,400 | $58,000 | $67,400 |
| 2020 | $6,442 | $125,400 | $58,000 | $67,400 |
| 2019 | $6,333 | $125,400 | $58,000 | $67,400 |
| 2018 | $6,262 | $125,400 | $58,000 | $67,400 |
| 2017 | $6,059 | $125,400 | $58,000 | $67,400 |
| 2016 | $5,934 | $125,400 | $58,000 | $67,400 |
| 2015 | $5,831 | $125,400 | $58,000 | $67,400 |
| 2014 | $5,772 | $125,400 | $58,000 | $67,400 |
Agents Affiliated with this Home
-
S
Seller's Agent in 2019
Susan Penny Kornblum
Keller Williams Realty West Monmouth
-
Mitchell Cohen

Buyer's Agent in 2019
Mitchell Cohen
Coldwell Banker Realty
(917) 715-2947
7 in this area
67 Total Sales
-
K
Buyer's Agent in 2012
Karen Newsholme
Critelli Realtors
Map
Source: MOREMLS (Monmouth Ocean Regional REALTORS®)
MLS Number: 21909990
APN: 15-21004-0000-00020-0000-C1215
- 1209 Falston Cir
- 2206 Falston Cir
- 4215 Falston Cir Unit 15
- 5213 Falston Cir Unit 13
- 7102 Falston Cir
- 326 Mayfair Place
- 37 Walden Ct
- 97 Osprey Dr
- 291 Stratford Place
- 182 Nathan Dr
- 171 Nathan Dr
- 158 Nathan Dr Unit 126
- 150 Nathan Dr Unit 104
- 19 Jason Ct
- 8 Isabel Ct
- 22 Enclosure Dr
- 1 Westlake Ct
- 8 Amber Dr Unit C1
- 8 Woodmere Ct
- 40 Nathan Dr

