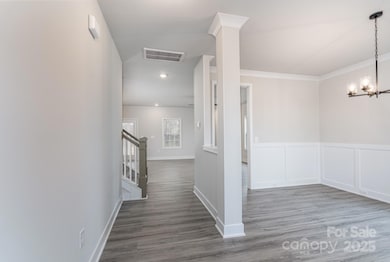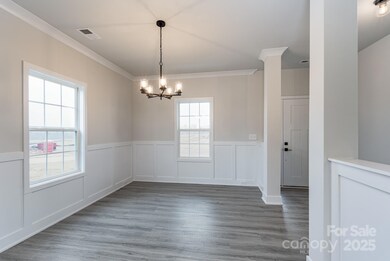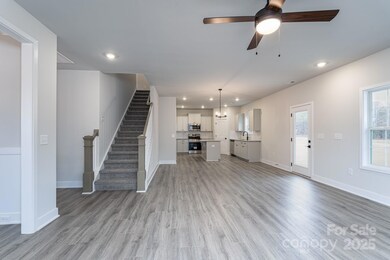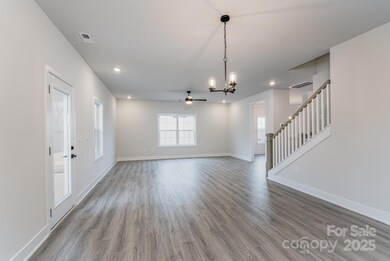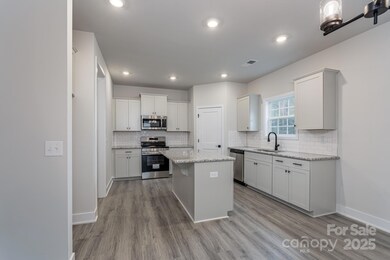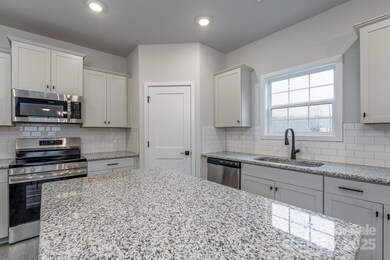1215 Kildare Dr Unit 6 Salisbury, NC 28146
Estimated payment $2,279/month
Highlights
- New Construction
- Indoor Game Court
- Walk-In Pantry
- Community Pool
- Covered Patio or Porch
- 2 Car Attached Garage
About This Home
Home for the Holiday! Below market rates and special financing incentives available. The 2307 floorplan is a stunning and meticulously designed home that offers an exceptional living experience. Boasting 4 bedrooms and 2.5 baths, this spacious home provides ample room for relaxation and entertainment. Upon entering, you'll be greeted by a grand foyer that leads you to an open-concept living area, where the family room, dining area, and kitchen seamlessly blend together. The gourmet kitchen is a chef's dream, featuring modern appliances, a large center island, ample cabinet space, and a walk-in pantry. It's the perfect space for preparing culinary masterpieces or gathering with loved ones. The primary suite is a true oasis, offering a tranquil retreat with a luxurious ensuite bathroom that includes a double vanity, 5' shower with tile walls, and a spacious walk-in closet. The additional bedrooms are well-appointed and provide comfort and privacy for family members or guests. The 2307 floorplan also includes a designated laundry room for added convenience. With high ceilings, elegant finishes, and thoughtfully placed windows, this home fills every room with natural light, creating a warm and inviting ambiance. With its impeccable craftsmanship, attention to detail, and luxurious features, the 2307 floorplan is a true masterpiece. Experience the epitome of comfortable and sophisticated living in this remarkable home.
Listing Agent
Adams Homes Realty-NC, Inc. Brokerage Email: kchris404@gmail.com License #361184 Listed on: 10/23/2025
Co-Listing Agent
Adams Homes Realty-NC, Inc. Brokerage Email: kchris404@gmail.com License #218538
Home Details
Home Type
- Single Family
Year Built
- Built in 2025 | New Construction
Parking
- 2 Car Attached Garage
- Front Facing Garage
Home Design
- Slab Foundation
- Architectural Shingle Roof
- Vinyl Siding
- Stone Veneer
Interior Spaces
- 2-Story Property
Kitchen
- Walk-In Pantry
- Electric Range
- Microwave
- Dishwasher
- Disposal
Flooring
- Carpet
- Laminate
- Tile
Bedrooms and Bathrooms
- 4 Bedrooms
Laundry
- Laundry Room
- Laundry on upper level
Additional Features
- Covered Patio or Porch
- Cooling Available
Listing and Financial Details
- Assessor Parcel Number 057C006
Community Details
Overview
- Property has a Home Owners Association
- Built by Adams Homes
- Kerns Ridge Subdivision, 2307B Floorplan
Amenities
- Picnic Area
Recreation
- Indoor Game Court
- Community Pool
Map
Home Values in the Area
Average Home Value in this Area
Property History
| Date | Event | Price | List to Sale | Price per Sq Ft |
|---|---|---|---|---|
| 10/23/2025 10/23/25 | For Sale | $364,900 | -- | $158 / Sq Ft |
Source: Canopy MLS (Canopy Realtor® Association)
MLS Number: 4311251
- 1040 Beckham Rd
- 1210 Kildare Dr Unit 80
- 1205 Kildare Dr Unit 5
- 1160 Kildare Dr Unit 76
- 300 N Fulton St Unit 24
- 300 N Fulton St Unit 11
- 301 N Fulton St
- 730 W Innes St
- 326 S Caldwell St
- 408 S Ellis St
- 300 W Horah St
- 617 W Horah St
- 414 S Fulton St
- 418 S Fulton St
- 322 S Church St
- 423 N Caldwell St Unit 2
- 420 S Jackson St
- 123 N Main St
- 300 S Main St Unit K
- 816 W Horah St
- 309 W Council St
- 306 N Jackson St
- 126 E Innes St Unit 126 E Innes Apt 202
- 613 S Fulton St
- 214 E Horah St
- 321 Woodson St
- 324 W McCubbins St
- 222 W McCubbins St
- 117 W Henderson St
- 810 S Main St
- 920 N Church St
- 927 S Jackson St Unit A
- 605 E Horah St
- 211 Ridge Ave
- 125 N Martin Luther King jr Ave
- 1345 Standish St Unit A
- 1119 Fries St
- 1214 Short St
- 316 W 14th St
- 1101 Kenly St

