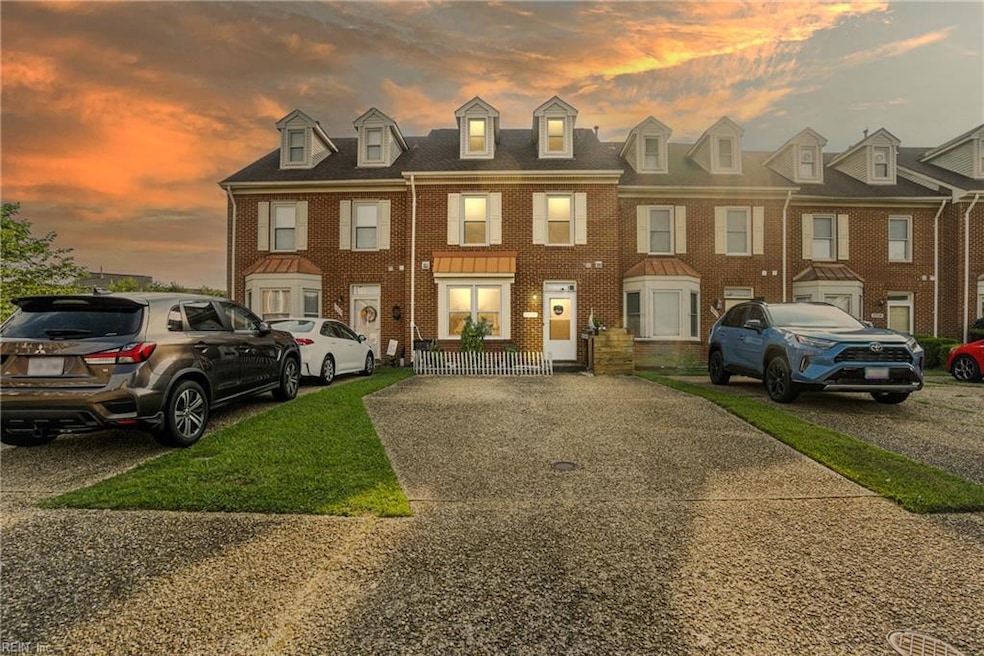
1215 Killington Square Chesapeake, VA 23320
Greenbrier East NeighborhoodEstimated payment $2,091/month
Total Views
2,035
3
Beds
2.5
Baths
1,572
Sq Ft
$213
Price per Sq Ft
Highlights
- Loft
- Cul-De-Sac
- Central Air
- Greenbrier Primary School Rated A-
- En-Suite Primary Bedroom
- Privacy Fence
About This Home
Welcome home! This beautifully maintained 3-bed, 2.5-bath townhome offers extra loft space perfect for an office, playroom, or guest area. Enjoy a stunning updated kitchen, plus a new roof (Oct 2024) with transferable warranty. Stylish LVP flooring just 2 years old flows through the main living areas. The zero-maintenance yard features a mostly new fence (2/3 replaced), making outdoor living easy. Thoughtfully upgraded and move-in ready, this home blends comfort, style, and convenience. Close to malls, dining, interstates, bases, and more!
Townhouse Details
Home Type
- Townhome
Est. Annual Taxes
- $2,719
Year Built
- Built in 1989
Lot Details
- Cul-De-Sac
- Privacy Fence
- Back Yard Fenced
HOA Fees
- $30 Monthly HOA Fees
Home Design
- Brick Exterior Construction
- Slab Foundation
- Asphalt Shingled Roof
- Vinyl Siding
Interior Spaces
- 1,572 Sq Ft Home
- 2.5-Story Property
- Gas Fireplace
- Window Treatments
- Loft
- Washer and Dryer Hookup
Kitchen
- Electric Range
- Microwave
- Dishwasher
- Disposal
Flooring
- Carpet
- Laminate
Bedrooms and Bathrooms
- 3 Bedrooms
- En-Suite Primary Bedroom
Parking
- Driveway
- On-Street Parking
Schools
- Greenbrier Primary Elementary School
- Greenbrier Middle School
- Indian River High School
Utilities
- Central Air
- Heating System Uses Natural Gas
- Gas Water Heater
Community Details
- Hunningdon Lakes Subdivision
Map
Create a Home Valuation Report for This Property
The Home Valuation Report is an in-depth analysis detailing your home's value as well as a comparison with similar homes in the area
Home Values in the Area
Average Home Value in this Area
Tax History
| Year | Tax Paid | Tax Assessment Tax Assessment Total Assessment is a certain percentage of the fair market value that is determined by local assessors to be the total taxable value of land and additions on the property. | Land | Improvement |
|---|---|---|---|---|
| 2024 | $2,719 | $269,200 | $100,000 | $169,200 |
| 2023 | $2,266 | $240,300 | $85,000 | $155,300 |
| 2022 | $2,285 | $226,200 | $75,000 | $151,200 |
| 2021 | $2,066 | $196,800 | $70,000 | $126,800 |
| 2020 | $2,014 | $191,800 | $70,000 | $121,800 |
| 2019 | $2,014 | $191,800 | $70,000 | $121,800 |
| 2018 | $1,930 | $183,800 | $70,000 | $113,800 |
| 2017 | $1,912 | $182,100 | $70,000 | $112,100 |
| 2016 | $1,762 | $167,800 | $65,000 | $102,800 |
| 2015 | $1,821 | $173,400 | $65,000 | $108,400 |
| 2014 | $1,909 | $181,800 | $70,000 | $111,800 |
Source: Public Records
Property History
| Date | Event | Price | Change | Sq Ft Price |
|---|---|---|---|---|
| 08/06/2025 08/06/25 | Pending | -- | -- | -- |
| 07/10/2025 07/10/25 | For Sale | $335,000 | -- | $213 / Sq Ft |
Source: Real Estate Information Network (REIN)
Purchase History
| Date | Type | Sale Price | Title Company |
|---|---|---|---|
| Warranty Deed | $192,500 | 360 Settlement & Title Svcs | |
| Deed | $85,500 | -- |
Source: Public Records
Mortgage History
| Date | Status | Loan Amount | Loan Type |
|---|---|---|---|
| Open | $186,725 | New Conventional | |
| Previous Owner | $84,829 | FHA |
Source: Public Records
Similar Homes in Chesapeake, VA
Source: Real Estate Information Network (REIN)
MLS Number: 10591727
APN: 0386001000670
Nearby Homes
- 1183 Killington Arch
- 1151 Killington Arch
- 900 Brenner Rd
- 905 Brenner Rd
- 901 Cooper Ln
- 1111 Killington Arch
- 908 Brenner Rd
- 905 Cooper Ln
- 1038 Copper Stone Cir
- 914 Brenner Rd
- 809 Mason Ct
- 1205 Rellen Ct
- 1543 Tallwood Cir
- 1522 Debbs Ln
- 930 Biltmore Way
- 1208 Copper Stone Cir
- 1445 Debbs Ln
- 1307 Emsworth Dr
- 1001 Cumberland Ct
- 1505 Braishfield Ct
