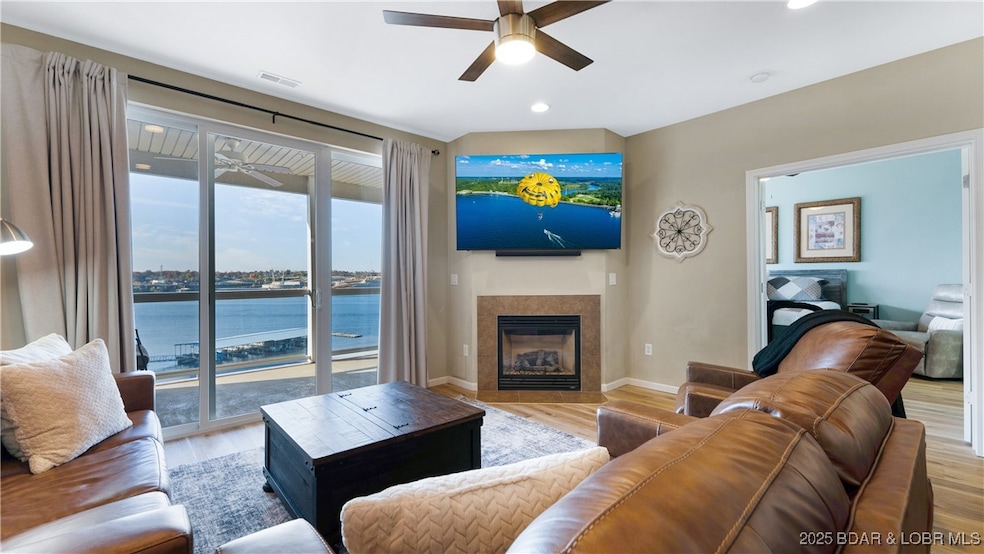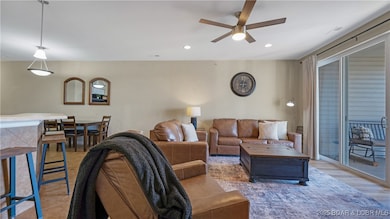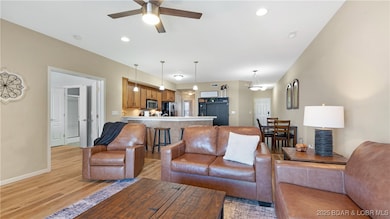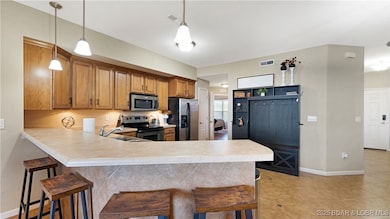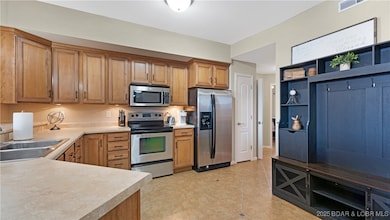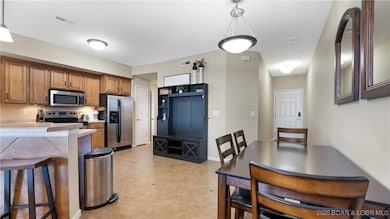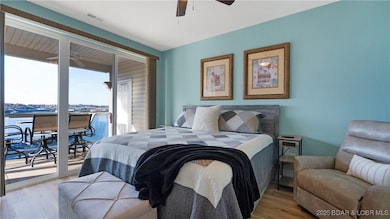1215 Lands End Pkwy Unit 655 Osage Beach, MO 65065
Estimated payment $3,294/month
Highlights
- Lake Front
- Fitness Center
- Property fronts a channel
- Boat Dock
- Gated Community
- Clubhouse
About This Home
EXCLUSIVE COMPLEX and INCREDIBLE LOCATION - This beautiful top floor turn-key unit in the exclusive luxury community of Lands End has been recently refreshed with new paint, furniture and inventory, so it is ready to enjoy or rent immediately. You will love the serenity of being on the top floor and the views are amazing, but no stairs necessary as the entry is only a few steps from the elevator! The open layout with high ceilings lives very comfortably and the massive lakeside windows offer sweeping views of the lake and invite tons of natural light. The enormous Master Suite has direct access to the deck with a main channel view and includes a private en suite bathroom. Two additional guest rooms allow you to enjoy your lake visit with friends and family, and the location is only minutes from everything you need for shopping, dining and entertainment, just across the channel from the highly anticipated Oasis development. This high demand complex offers plentiful resort style amenities including large lakeside pool, splash pool, lazy river, playground, basketball court, and clubhouse with workout facility and gathering room. Buy now to enjoy true luxury maintenance free living.
Listing Agent
RE/MAX Lake of the Ozarks Brokerage Phone: (573) 302-2300 License #2015004068 Listed on: 11/10/2025

Co-Listing Agent
RE/MAX Lake of the Ozarks Brokerage Phone: (573) 302-2300 License #2017029918
Property Details
Home Type
- Condominium
Est. Annual Taxes
- $1,423
Year Built
- Built in 2008 | Remodeled
Lot Details
- Property fronts a channel
- Lake Front
- Home fronts a seawall
HOA Fees
- $667 Monthly HOA Fees
Interior Spaces
- 1,365 Sq Ft Home
- 1-Story Property
- Furnished
- Ceiling Fan
- Gas Fireplace
- Window Treatments
- Tile Flooring
- Property Views
Kitchen
- Stove
- Range
- Microwave
- Dishwasher
Bedrooms and Bathrooms
- 3 Bedrooms
- Walk-In Closet
- 2 Full Bathrooms
- Walk-in Shower
Laundry
- Dryer
- Washer
Parking
- No Garage
- Driveway
- Open Parking
Accessible Home Design
- Low Threshold Shower
Outdoor Features
- Cove
- Deck
- Enclosed Patio or Porch
- Playground
Utilities
- Forced Air Heating and Cooling System
- Internet Available
- Cable TV Available
Listing and Financial Details
- Exclusions: personal items
- Assessor Parcel Number 08100130000011002233
Community Details
Overview
- Association fees include cable TV, dock reserve, internet, ground maintenance, road maintenance, water, reserve fund, sewer, trash
- Lands End Communities Subdiv Subdivision
Amenities
- Clubhouse
- Elevator
Recreation
- Boat Dock
- Community Playground
- Fitness Center
- Community Pool
Security
- Security Service
- Gated Community
Map
Home Values in the Area
Average Home Value in this Area
Tax History
| Year | Tax Paid | Tax Assessment Tax Assessment Total Assessment is a certain percentage of the fair market value that is determined by local assessors to be the total taxable value of land and additions on the property. | Land | Improvement |
|---|---|---|---|---|
| 2025 | $1,423 | $35,890 | $0 | $0 |
| 2023 | $1,519 | $35,890 | $0 | $0 |
| 2022 | $1,494 | $35,890 | $0 | $0 |
| 2021 | $1,494 | $35,890 | $0 | $0 |
| 2020 | $1,506 | $35,890 | $0 | $0 |
| 2019 | $1,506 | $35,890 | $0 | $0 |
| 2018 | $1,506 | $35,890 | $0 | $0 |
| 2017 | $1,439 | $35,890 | $0 | $0 |
| 2016 | $1,403 | $35,890 | $0 | $0 |
| 2015 | $1,403 | $35,890 | $0 | $0 |
| 2014 | $1,402 | $35,890 | $0 | $0 |
| 2013 | -- | $35,890 | $0 | $0 |
Property History
| Date | Event | Price | List to Sale | Price per Sq Ft | Prior Sale |
|---|---|---|---|---|---|
| 11/10/2025 11/10/25 | For Sale | $474,900 | +5.6% | $348 / Sq Ft | |
| 02/11/2025 02/11/25 | Sold | -- | -- | -- | View Prior Sale |
| 12/17/2024 12/17/24 | For Sale | $449,900 | -- | $330 / Sq Ft |
Purchase History
| Date | Type | Sale Price | Title Company |
|---|---|---|---|
| Warranty Deed | -- | Alliance Title Company | |
| Warranty Deed | -- | Alliance Title Company | |
| Deed | $404,022 | True Title | |
| Deed | -- | -- |
Mortgage History
| Date | Status | Loan Amount | Loan Type |
|---|---|---|---|
| Open | $344,000 | New Conventional | |
| Closed | $344,000 | New Conventional | |
| Previous Owner | $323,218 | Construction |
Source: Bagnell Dam Association of REALTORS®
MLS Number: 3582501
APN: 08-1.0-01.3-000.0-011-002.233
- 1215 Lands End Pkwy Unit 643
- 1205 Lands End Pkwy Unit 537
- 1230 Lands End Pkwy Unit 304
- 4897 Bridgepointe Dr Unit 122
- 4897 Bridgepointe Dr Unit 141
- 4897 Bridgepointe Dr Unit 311
- 1210 Lands End Pkwy Unit 113
- 1210 Lands End Pkwy Unit 314
- 1210 Lands End Pkwy Unit 413
- 1201 Pinewood Dr
- 1205 Pinewood Dr
- 1209 Pinewood Dr
- 1200 Lands End Pkwy Unit 319
- 1200 Lands End Pkwy Unit 123
- 1105 Passover Rd Unit P-2
- 1098 Passover Rd Unit 202 A
- 1098 Passover Rd Unit 201A
- 1111 Red Bud Rd
- 1121 Passover Rd Unit I-8
- 1118 Passover Rd Unit 214E
