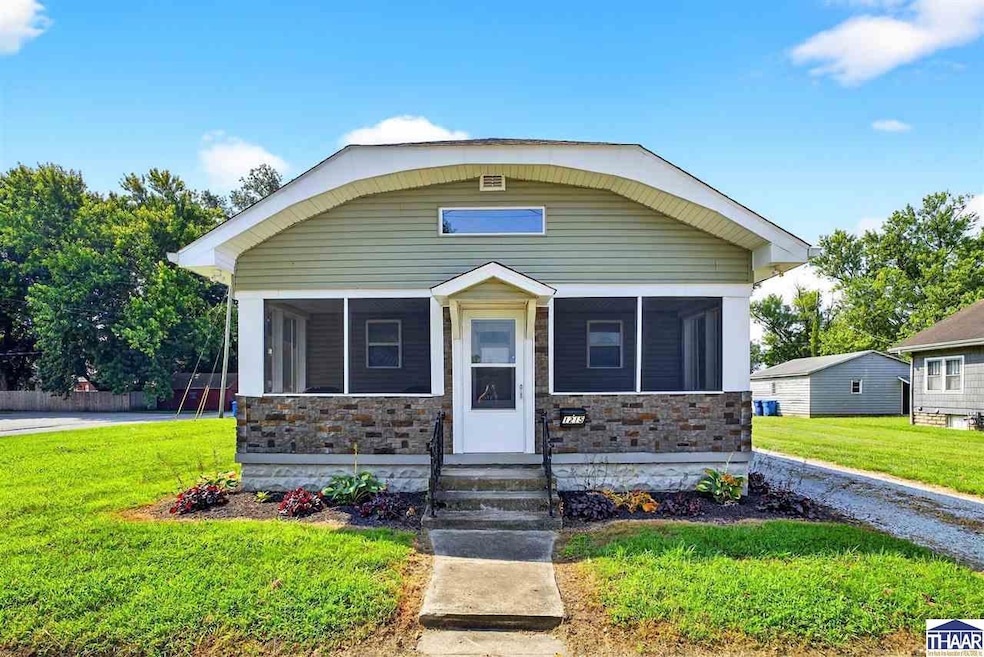
1215 Locust St Terre Haute, IN 47807
The Avenues NeighborhoodEstimated payment $924/month
Highlights
- Newly Painted Property
- Fireplace
- Eat-In Kitchen
- No HOA
- Enclosed Patio or Porch
- Double Pane Windows
About This Home
Welcome to 1215 Locust Street! This is a beautifully updated 3-bedroom, 2-bath townhouse, just SECONDS from Indiana State University. With 974 square feet of thoughtfully designed living space, this home offers modern convenience and cozy charm. Step inside to discover a freshly renovated interior, featuring updated finishes throughout. The main living area flows seamlessly into a bright, open kitchen; perfect for relaxing or entertaining. Enjoy peaceful evenings in the screened-in porch, or expand your vision with the clean, unfinished basement; ideal for storage, a home gym, or future customization. Whether you're a first-time homebuyer, family with children, investor, or looking for student housing, this move-in-ready townhouse is a must-see!
Home Details
Home Type
- Single Family
Est. Annual Taxes
- $1,368
Year Built
- Built in 1916
Lot Details
- 3,920 Sq Ft Lot
- Wood Fence
- Level Lot
- Property is zoned R-3
Home Design
- Newly Painted Property
- Shingle Roof
- Vinyl Siding
- Stone Exterior Construction
Interior Spaces
- 974 Sq Ft Home
- 1-Story Property
- Ceiling Fan
- Fireplace
- Double Pane Windows
- Blinds
- Living Room
- Dining Room
- Vinyl Flooring
- Fire and Smoke Detector
Kitchen
- Eat-In Kitchen
- Electric Oven or Range
- Microwave
- Dishwasher
- Disposal
Bedrooms and Bathrooms
- 3 Bedrooms
- 2 Full Bathrooms
Basement
- Partial Basement
- Laundry in Basement
- Crawl Space
Parking
- No Garage
- Stone Driveway
Outdoor Features
- Enclosed Patio or Porch
- Exterior Lighting
Schools
- Benjamín Franklin Elementary School
- Woodrow Wilson Middle School
- Terre Haute North High School
Utilities
- Central Air
- Heating Available
- Electric Water Heater
Community Details
- No Home Owners Association
Listing and Financial Details
- Assessor Parcel Number 84-06-22-128-004.000-002
Map
Home Values in the Area
Average Home Value in this Area
Tax History
| Year | Tax Paid | Tax Assessment Tax Assessment Total Assessment is a certain percentage of the fair market value that is determined by local assessors to be the total taxable value of land and additions on the property. | Land | Improvement |
|---|---|---|---|---|
| 2024 | $1,369 | $63,300 | $4,800 | $58,500 |
| 2023 | $908 | $42,000 | $4,800 | $37,200 |
| 2022 | $774 | $35,800 | $4,400 | $31,400 |
| 2021 | $774 | $35,800 | $4,700 | $31,100 |
| 2020 | $761 | $35,200 | $4,600 | $30,600 |
| 2019 | $794 | $36,700 | $4,600 | $32,100 |
| 2018 | $1,451 | $35,300 | $4,400 | $30,900 |
| 2017 | $694 | $34,600 | $4,300 | $30,300 |
| 2016 | $694 | $34,600 | $4,300 | $30,300 |
| 2014 | $674 | $33,600 | $4,300 | $29,300 |
| 2013 | $674 | $32,900 | $4,200 | $28,700 |
Property History
| Date | Event | Price | Change | Sq Ft Price |
|---|---|---|---|---|
| 09/04/2025 09/04/25 | Price Changed | $149,900 | -6.3% | $154 / Sq Ft |
| 08/15/2025 08/15/25 | For Sale | $159,900 | -- | $164 / Sq Ft |
Purchase History
| Date | Type | Sale Price | Title Company |
|---|---|---|---|
| Quit Claim Deed | $1,500 | None Available |
Similar Homes in Terre Haute, IN
Source: Terre Haute Area Association of REALTORS®
MLS Number: 107213
APN: 84-06-22-128-004.000-002
- 1095 Spruce St
- 659 Elm St
- 1330 N 4th Ave
- 615 Cherry St
- 2209 Sycamore St
- 640 Wabash Ave
- 101 Locust St
- 1609 Ohio St
- 1609 Ohio St
- 628-630 Ash St
- 1003 Maple Ave
- 200 S 6th St
- 1 Sycamore St
- 2116 Poplar St
- 2116 Poplar St
- 2501-2503 Beech St Unit 2503
- 1735 N 26th St
- 415 Oak St
- 913 S 6th St Unit 913
- 500 College Ave






