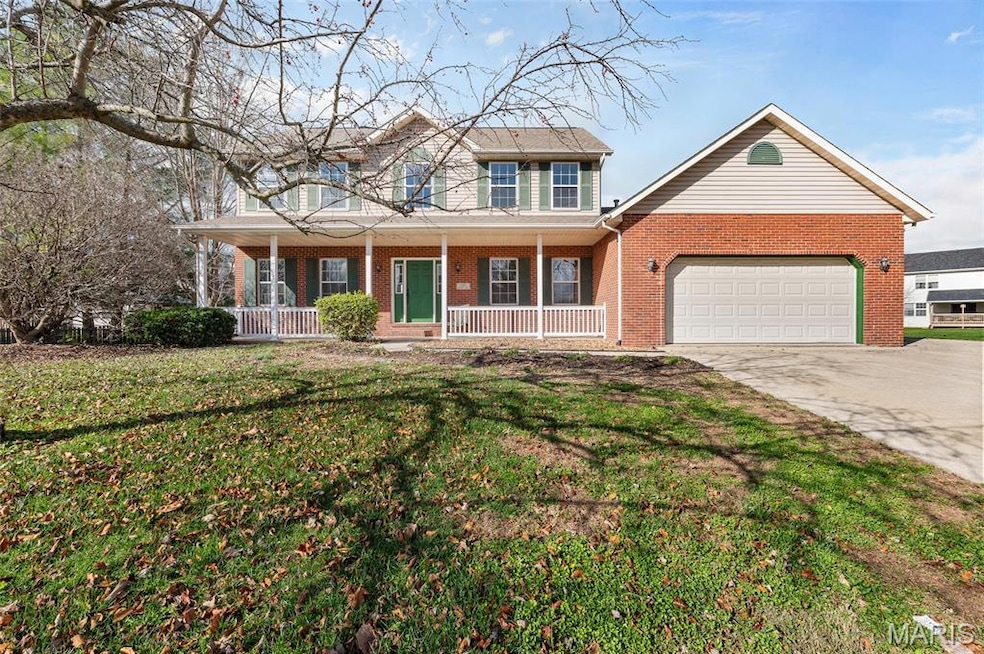1215 Marshal Ct O Fallon, IL 62269
Estimated payment $2,253/month
Highlights
- Recreation Room
- 1 Fireplace
- Breakfast Room
- Hinchcliffe Elementary School Rated A-
- No HOA
- Cul-De-Sac
About This Home
Step inside this stunning, fully remodeled 4-bedroom, 4-bath home where contemporary comfort meets thoughtful design. The living area features abundant natural light, fresh interior finishes, and seamless flow—perfect for both everyday living and entertaining. The kitchen is a true centerpiece, offering custom cabinetry, sleek countertops, stainless appliances, and a spacious island ideal for gathering. Each of the four bedrooms is generously sized, including a luxurious primary suite complete with a modern, spa-inspired bathroom and ample closet space. Upgrades extend throughout the entire property, including new flooring, updated lighting, fresh paint, and refined details that elevate every room. Outdoors, the private yard provides plenty of space to relax, garden, or entertain—ready to be enjoyed from day one. Move-in ready and thoughtfully renovated, this home combines modern appeal with practical living in every square foot
Home Details
Home Type
- Single Family
Year Built
- Built in 2000
Lot Details
- Cul-De-Sac
- Back Yard
Parking
- Attached Garage
Home Design
- Brick Exterior Construction
- Vinyl Siding
Interior Spaces
- 2-Story Property
- 1 Fireplace
- Family Room
- Living Room
- Breakfast Room
- Dining Room
- Recreation Room
- Laundry Room
Kitchen
- Range
- Microwave
- Dishwasher
Bedrooms and Bathrooms
- 4 Bedrooms
Schools
- Ofallon Dist 90 Elementary And Middle School
- Ofallon High School
Utilities
- Forced Air Heating and Cooling System
- Natural Gas Connected
Community Details
- No Home Owners Association
Listing and Financial Details
- Assessor Parcel Number 04-19.0-104-013
Map
Home Values in the Area
Average Home Value in this Area
Tax History
| Year | Tax Paid | Tax Assessment Tax Assessment Total Assessment is a certain percentage of the fair market value that is determined by local assessors to be the total taxable value of land and additions on the property. | Land | Improvement |
|---|---|---|---|---|
| 2024 | -- | $120,666 | $24,214 | $96,452 |
| 2023 | -- | $107,097 | $21,491 | $85,606 |
| 2022 | $0 | $98,462 | $19,758 | $78,704 |
| 2021 | $0 | $93,976 | $19,822 | $74,154 |
| 2020 | $0 | $88,956 | $18,763 | $70,193 |
| 2019 | $0 | $88,956 | $18,763 | $70,193 |
| 2018 | $0 | $86,373 | $18,218 | $68,155 |
| 2017 | $0 | $81,188 | $18,264 | $62,924 |
| 2016 | $0 | $79,293 | $17,838 | $61,455 |
| 2014 | $6,362 | $78,376 | $17,632 | $60,744 |
| 2013 | $6,645 | $77,175 | $17,362 | $59,813 |
Property History
| Date | Event | Price | List to Sale | Price per Sq Ft | Prior Sale |
|---|---|---|---|---|---|
| 11/28/2025 11/28/25 | For Sale | $359,900 | +58.5% | $136 / Sq Ft | |
| 11/21/2014 11/21/14 | Sold | $227,000 | -1.3% | $78 / Sq Ft | View Prior Sale |
| 10/22/2014 10/22/14 | Pending | -- | -- | -- | |
| 10/03/2014 10/03/14 | For Sale | $229,900 | -- | $79 / Sq Ft |
Purchase History
| Date | Type | Sale Price | Title Company |
|---|---|---|---|
| Warranty Deed | $260,333 | Community Title Shiloh Llc | |
| Warranty Deed | $235,000 | Landstar Title Company |
Mortgage History
| Date | Status | Loan Amount | Loan Type |
|---|---|---|---|
| Open | $234,945 | VA | |
| Previous Owner | $188,000 | Purchase Money Mortgage |
Source: MARIS MLS
MLS Number: MIS25078900
APN: 04-19.0-104-013
- 1243 Wayne Ct
- 320 Dewitt Ct
- 326 Dewitt Ct
- 1183 Tazewell Dr
- 1551 N Parc Grove Ct
- 980 Carnegie Knolls Dr
- 1335 Arbor Green Trail
- 171 Picketts Run
- 901 Ambercrombie Square Ct
- 0 Glen Hollow Dr
- 1435 Gambier Terrace Ct
- 1349 Shady Parc Ct
- 108 Chickasaw Ln
- 1413 Schwarz Meadow Dr
- 101 E Brittany Ln
- 720 Westbrook Ct
- 611 Linden Ct
- 603 W Madison St
- 704 W Madison St
- 14 Shallowbrook Dr
- 1146 Illini Dr
- 822 White Oak Dr Unit 1
- 8400 Allied Way Unit A
- 540 Highland View Dr
- 220 Savannah Noel St
- 8401 Allied Way Unit D
- 115 N Vine St
- 709 Michael St Unit 79
- 764 Granite Dr
- 304 Estate Dr Unit C
- 154 Regency Park
- 714 Carol Ann Dr
- 413 Nancy Dr
- 825 Park Entrance Place
- 1203 Princeton Dr
- 1201 Old O'Fallon Rd
- 449 Ponderosa Ave Unit A
- 425 Ponderosa Ave Unit 7
- 455 Ponderosa Ave Unit G
- 1100 Boulder Creek Dr







