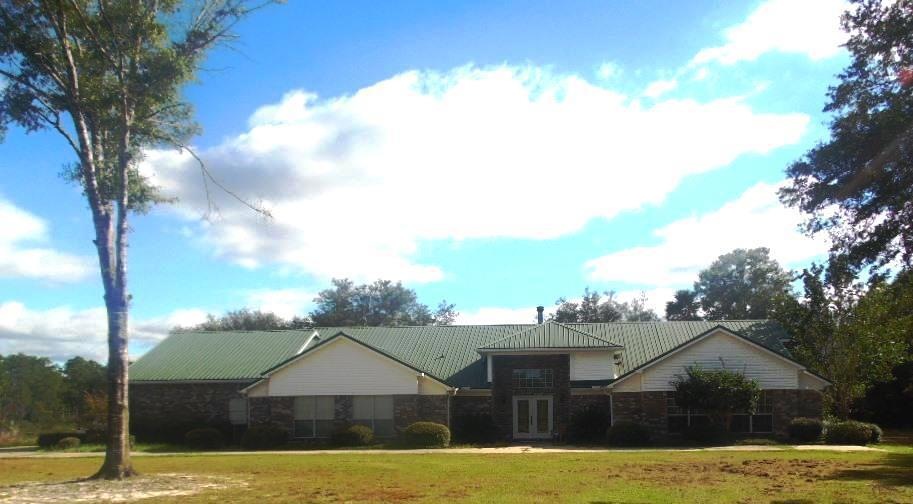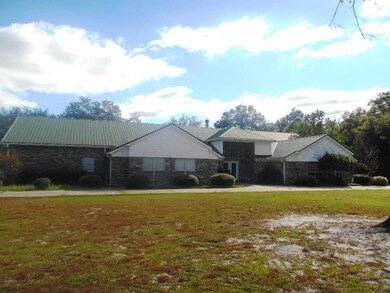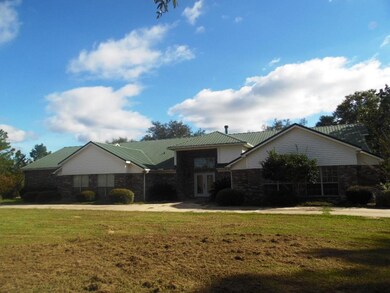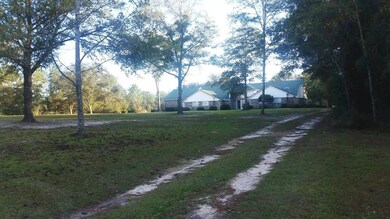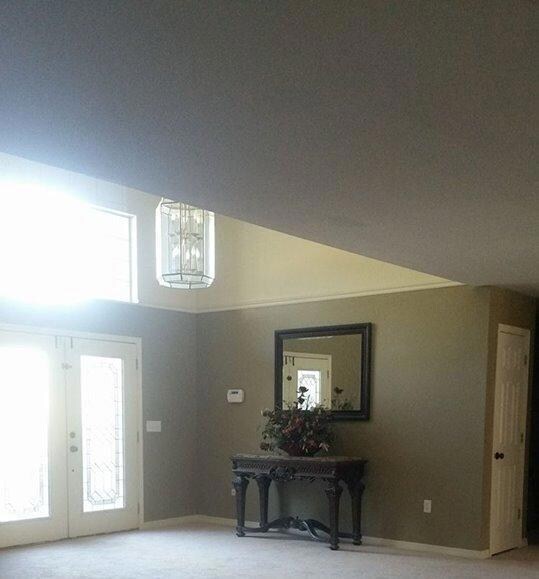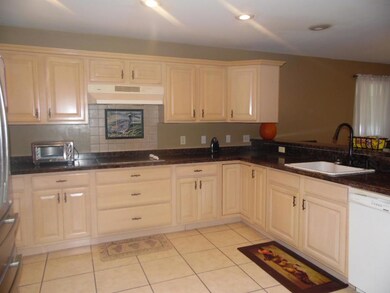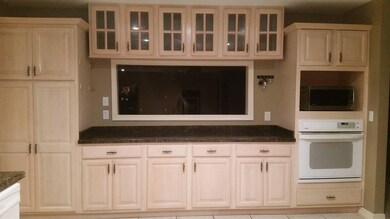
1215 Martin Rd Defuniak Springs, FL 32433
Highlights
- Lake Front
- Fishing
- Newly Painted Property
- Docks
- Contemporary Architecture
- Window or Skylight in Bathroom
About This Home
As of June 2016Not only do homes like these rarely become available, they rarely even exist! 4 bedrooms (2 expansive master suites), 3 baths, 3 car garage, over 4700 square feet on 2.5 acres AND it is WATERFRONT! Oh & it doesn't hurt that it is at a price per sq ft that will make all of your friends jealous! Recent updates include fresh paint, new carpet (living room & bedrooms) & new tile (front entrance & 2 baths). Not to mention:a gorgeous foyer, over-sized living room & wood burning fireplace. There is also an office with a fireplace which could easily be converted to 5th bedroom. The spacious kitchen includes all appliances and quality wood cabinets. There are too many features to list! If you let this one pass you by, you will end up regretting it!
Last Agent to Sell the Property
Southern Choice Properties Llc License #3148966 Listed on: 04/12/2016
Last Buyer's Agent
Ksenia Siefke
Keller Williams Realty Destin License #3294440
Home Details
Home Type
- Single Family
Est. Annual Taxes
- $1,978
Year Built
- Built in 1999 | Remodeled
Lot Details
- 2.53 Acre Lot
- Lake Front
- Property fronts a county road
- Level Lot
- Cleared Lot
- Property is zoned County, Deed
HOA Fees
- $42 Monthly HOA Fees
Parking
- 3 Car Garage
Home Design
- Contemporary Architecture
- Newly Painted Property
- Brick Exterior Construction
- Metal Roof
- Vinyl Trim
Interior Spaces
- 4,728 Sq Ft Home
- 1-Story Property
- Shelving
- Ceiling Fan
- Recessed Lighting
- Fireplace
- Double Pane Windows
- Entrance Foyer
- Living Room
- Dining Area
- Home Office
- Lake Views
- Home Security System
Kitchen
- Breakfast Bar
- Walk-In Pantry
- Electric Oven or Range
- Induction Cooktop
- Range Hood
- Microwave
- Ice Maker
- Dishwasher
Flooring
- Wall to Wall Carpet
- Tile
Bedrooms and Bathrooms
- 4 Bedrooms
- Split Bedroom Floorplan
- 3 Full Bathrooms
- Primary Bathroom includes a Walk-In Shower
- Garden Bath
- Window or Skylight in Bathroom
Laundry
- Laundry Room
- Dryer
- Washer
Outdoor Features
- Docks
- Porch
Schools
- Maude Saunders Elementary School
- Walton Middle School
- Walton High School
Utilities
- Multiple cooling system units
- Central Heating and Cooling System
- Two Heating Systems
- Multiple Water Heaters
- Electric Water Heater
- Septic Tank
- Phone Available
- Cable TV Available
Listing and Financial Details
- Assessor Parcel Number 07-3N-19-19810-000-0170
Community Details
Overview
- Imperial Lakes 2 Subdivision
- The community has rules related to covenants
Recreation
- Fishing
Ownership History
Purchase Details
Home Financials for this Owner
Home Financials are based on the most recent Mortgage that was taken out on this home.Purchase Details
Home Financials for this Owner
Home Financials are based on the most recent Mortgage that was taken out on this home.Similar Homes in Defuniak Springs, FL
Home Values in the Area
Average Home Value in this Area
Purchase History
| Date | Type | Sale Price | Title Company |
|---|---|---|---|
| Warranty Deed | $245,000 | Mitchell Land & Title Inc | |
| Warranty Deed | $209,000 | Mitchell Land & Title Inc |
Mortgage History
| Date | Status | Loan Amount | Loan Type |
|---|---|---|---|
| Open | $222,087 | FHA | |
| Closed | $240,562 | FHA | |
| Previous Owner | $213,450 | VA | |
| Previous Owner | $161,300 | Unknown | |
| Previous Owner | $226,500 | Unknown |
Property History
| Date | Event | Price | Change | Sq Ft Price |
|---|---|---|---|---|
| 06/27/2016 06/27/16 | Sold | $245,000 | 0.0% | $52 / Sq Ft |
| 04/12/2016 04/12/16 | Pending | -- | -- | -- |
| 04/12/2016 04/12/16 | For Sale | $245,000 | +17.2% | $52 / Sq Ft |
| 09/04/2012 09/04/12 | Sold | $209,000 | 0.0% | $43 / Sq Ft |
| 07/25/2012 07/25/12 | Pending | -- | -- | -- |
| 07/15/2012 07/15/12 | For Sale | $209,000 | -- | $43 / Sq Ft |
Tax History Compared to Growth
Tax History
| Year | Tax Paid | Tax Assessment Tax Assessment Total Assessment is a certain percentage of the fair market value that is determined by local assessors to be the total taxable value of land and additions on the property. | Land | Improvement |
|---|---|---|---|---|
| 2024 | $1,978 | $279,166 | -- | -- |
| 2023 | $1,978 | $271,035 | $0 | $0 |
| 2022 | $2,000 | $263,141 | $0 | $0 |
| 2021 | $2,027 | $255,477 | $0 | $0 |
| 2020 | $2,062 | $251,950 | $47,736 | $204,214 |
| 2019 | $2,012 | $247,832 | $46,800 | $201,032 |
| 2018 | $1,981 | $243,439 | $0 | $0 |
| 2017 | $1,985 | $243,023 | $46,800 | $196,223 |
| 2016 | $1,976 | $239,291 | $0 | $0 |
| 2015 | $1,994 | $237,628 | $0 | $0 |
| 2014 | $2,098 | $245,235 | $0 | $0 |
Agents Affiliated with this Home
-

Seller's Agent in 2016
Brandy Brown
Southern Choice Properties Llc
(850) 333-3242
162 Total Sales
-
S
Seller Co-Listing Agent in 2016
Steve Brown
Southern Choice Properties Llc
(850) 951-4828
140 Total Sales
-
K
Buyer's Agent in 2016
Ksenia Siefke
Keller Williams Realty Destin
-
S
Seller's Agent in 2012
Sally Merrifield
Merrifield & Pilcher Realty
(850) 865-0640
307 Total Sales
-

Seller Co-Listing Agent in 2012
Christa Merrifield
Merrifield & Pilcher Realty
(850) 428-3298
398 Total Sales
-
e
Buyer's Agent in 2012
ecn.rets.e9656
ecn.rets.RETS_OFFICE
Map
Source: Emerald Coast Association of REALTORS®
MLS Number: 739655
APN: 07-3N-19-19810-000-0170
- 1267 Martin Rd
- Lot 31 Caswell Rd
- 1650 Caswell Rd
- 1069 Caswell Rd
- LOT #56 Seacoast Way
- 2150 Caswell Rd
- Lot 59 Seacoast Way
- lot 7 Seacoast Way
- Lot 53 Seacoast Way
- 90 Bell Dr
- 149 Nusom Dr
- 50 Seacoast Estates
- 395 Lake Holley Cir
- 1.2 acres On Kelly St
- Lot 38 Holly Lake Ct
- 40 Acres Brooklyn Dr
- 399 Bell Dr
- 294 Holley King Rd
- 000 Puccini Dr
- 103 Pretty Pond Ln
