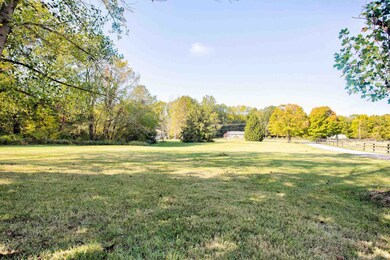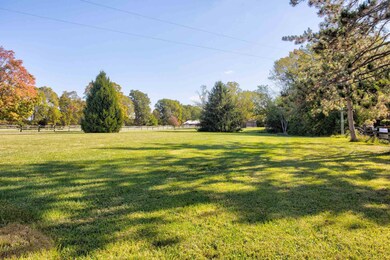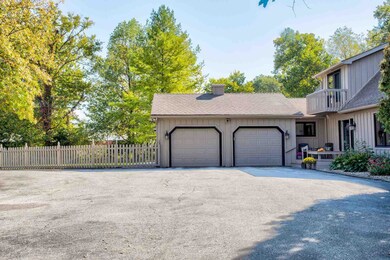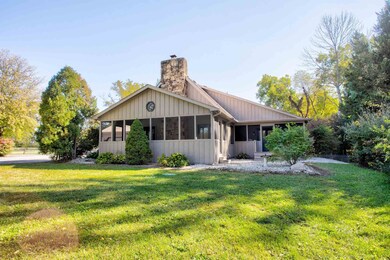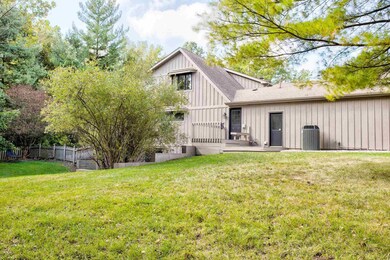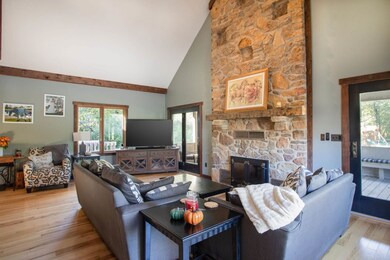
1215 N 775 E La Fayette, IN 47905
Highlights
- Primary Bedroom Suite
- Open Floorplan
- Cathedral Ceiling
- Hershey Elementary School Rated A-
- Backs to Open Ground
- Wood Flooring
About This Home
As of May 2021Beauty and charm abound as you step inside this remarkable property. Large living spaces and storage galore in this 4-bedroom, 3.5 bath home situated on quiet acreage on the east side of Lafayette. Bonus room off main level bedroom could serve as 5th bedroom. Soaring ceilings and natural woodwork can be found in the large living room with attached 12x25 screened-in porch. Spacious and updated kitchen with granite countertops, stainless steel appliance package, breakfast bar and attached formal dining room. Huge rec/family room in the finished basement complete with a built-in bar, additional bedroom and full bathroom. Multiple decks to entertain or relax and soak in the peaceful and park-like settings. Numerous recent updates including new top-of-the-line 96% energy efficient Trane HVAC, full exterior paint, new water heater, bathroom shower remodel and so much more! Convenient location and a truly one-of-a-kind property!
Home Details
Home Type
- Single Family
Est. Annual Taxes
- $3,002
Year Built
- Built in 1979
Lot Details
- 2.53 Acre Lot
- Backs to Open Ground
- Rural Setting
- Wood Fence
- Level Lot
Parking
- 2 Car Attached Garage
- Garage Door Opener
Home Design
- Shingle Roof
- Wood Siding
Interior Spaces
- 2-Story Property
- Open Floorplan
- Woodwork
- Cathedral Ceiling
- Ceiling Fan
- Wood Burning Fireplace
- Living Room with Fireplace
- Formal Dining Room
- Screened Porch
- Fire and Smoke Detector
- Laundry on main level
Kitchen
- Breakfast Bar
- Stone Countertops
- Disposal
Flooring
- Wood
- Carpet
Bedrooms and Bathrooms
- 4 Bedrooms
- Primary Bedroom Suite
- Walk-In Closet
- Separate Shower
Finished Basement
- Walk-Out Basement
- Block Basement Construction
- 1 Bathroom in Basement
- 1 Bedroom in Basement
Outdoor Features
- Balcony
- Covered Deck
Schools
- Hershey Elementary School
- East Tippecanoe Middle School
- William Henry Harrison High School
Utilities
- Forced Air Heating and Cooling System
- Heating System Uses Gas
- Propane
- Private Company Owned Well
- Well
- Septic System
- Cable TV Available
Listing and Financial Details
- Assessor Parcel Number 79-08-16-400-014.000-009
Ownership History
Purchase Details
Home Financials for this Owner
Home Financials are based on the most recent Mortgage that was taken out on this home.Purchase Details
Purchase Details
Home Financials for this Owner
Home Financials are based on the most recent Mortgage that was taken out on this home.Purchase Details
Home Financials for this Owner
Home Financials are based on the most recent Mortgage that was taken out on this home.Purchase Details
Purchase Details
Home Financials for this Owner
Home Financials are based on the most recent Mortgage that was taken out on this home.Similar Homes in La Fayette, IN
Home Values in the Area
Average Home Value in this Area
Purchase History
| Date | Type | Sale Price | Title Company |
|---|---|---|---|
| Warranty Deed | $415,000 | None Available | |
| Interfamily Deed Transfer | -- | None Available | |
| Interfamily Deed Transfer | -- | None Available | |
| Warranty Deed | -- | -- | |
| Warranty Deed | -- | -- | |
| Sheriffs Deed | $50,000 | None Available | |
| Warranty Deed | -- | None Available |
Mortgage History
| Date | Status | Loan Amount | Loan Type |
|---|---|---|---|
| Open | $330,000 | VA | |
| Previous Owner | $383,062 | VA | |
| Previous Owner | $236,000 | New Conventional | |
| Previous Owner | $517,500 | Future Advance Clause Open End Mortgage |
Property History
| Date | Event | Price | Change | Sq Ft Price |
|---|---|---|---|---|
| 05/24/2021 05/24/21 | Sold | $415,000 | -2.4% | $102 / Sq Ft |
| 04/18/2021 04/18/21 | Pending | -- | -- | -- |
| 04/16/2021 04/16/21 | For Sale | $425,000 | +2.4% | $105 / Sq Ft |
| 11/25/2020 11/25/20 | Off Market | $415,000 | -- | -- |
| 10/26/2020 10/26/20 | Price Changed | $425,000 | -3.4% | $105 / Sq Ft |
| 10/22/2020 10/22/20 | Price Changed | $440,000 | -2.2% | $108 / Sq Ft |
| 10/01/2020 10/01/20 | For Sale | $450,000 | 0.0% | $111 / Sq Ft |
| 09/30/2020 09/30/20 | Pending | -- | -- | -- |
| 09/29/2020 09/29/20 | For Sale | $450,000 | +20.0% | $111 / Sq Ft |
| 09/30/2016 09/30/16 | Sold | $375,000 | -18.5% | $101 / Sq Ft |
| 07/30/2016 07/30/16 | Pending | -- | -- | -- |
| 03/29/2016 03/29/16 | For Sale | $459,900 | +55.9% | $124 / Sq Ft |
| 02/08/2013 02/08/13 | Sold | $295,000 | 0.0% | $108 / Sq Ft |
| 12/29/2012 12/29/12 | Pending | -- | -- | -- |
| 12/05/2012 12/05/12 | For Sale | $295,000 | -- | $108 / Sq Ft |
Tax History Compared to Growth
Tax History
| Year | Tax Paid | Tax Assessment Tax Assessment Total Assessment is a certain percentage of the fair market value that is determined by local assessors to be the total taxable value of land and additions on the property. | Land | Improvement |
|---|---|---|---|---|
| 2024 | $2,877 | $412,600 | $56,900 | $355,700 |
| 2023 | $2,693 | $392,700 | $56,900 | $335,800 |
| 2022 | $2,422 | $330,200 | $29,600 | $300,600 |
| 2021 | $2,675 | $338,800 | $29,300 | $309,500 |
| 2020 | $3,002 | $362,800 | $40,100 | $322,700 |
| 2019 | $3,018 | $363,500 | $43,200 | $320,300 |
| 2018 | $2,919 | $356,800 | $43,800 | $313,000 |
| 2017 | $3,058 | $361,700 | $46,400 | $315,300 |
| 2016 | $2,993 | $356,300 | $47,600 | $308,700 |
| 2014 | $2,742 | $327,900 | $48,600 | $279,300 |
| 2013 | $3,522 | $369,000 | $45,400 | $323,600 |
Agents Affiliated with this Home
-
J
Seller's Agent in 2021
Jill Davis
BerkshireHathaway HS IN Realty
(765) 414-0579
165 Total Sales
-

Buyer's Agent in 2021
Sarah Harrington
Keller Williams Lafayette
(765) 426-1906
108 Total Sales
-

Seller's Agent in 2016
Leslie Weaver
F.C. Tucker/Shook
(765) 426-1569
187 Total Sales
-

Buyer's Agent in 2016
Brett Lueken
Century 21 The Lueken Group
(765) 586-8524
121 Total Sales
-
M
Seller's Agent in 2013
Mary Junius
F.C. Tucker/Shook
Map
Source: Indiana Regional MLS
MLS Number: 202039480
APN: 79-08-16-400-014.000-009
- TBD N 725 Rd E
- 6821 Ripple Creek Dr
- 651 N 900 E
- 2307 Stacey Hollow Place
- 7004 Indiana 26
- 2326 Stacey Hollow Place
- 140 Wadsworth Ct
- 6510 Wallingford St
- 6471 Wallingford St
- 239 Wallingford St
- 115 Pineview Ln
- 9982 E 250 N
- 197 Folkston Way
- 373 Folkston (Lot 252) Way
- 323 Haddington Ln
- 6112 Helmsdale Dr
- 326 Double Tree Dr
- 5480 Heritage Dr
- 56 Jester Ct
- 10239 State Road 26 E

