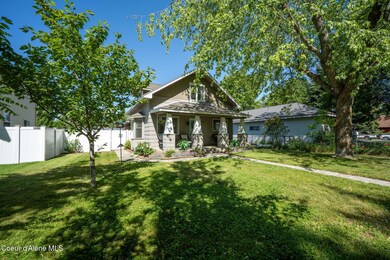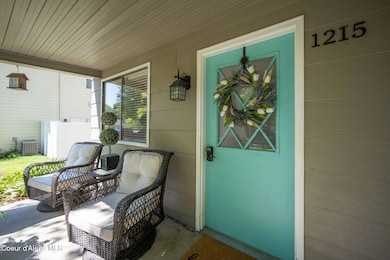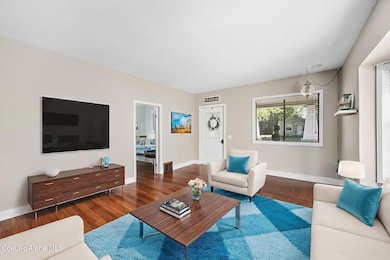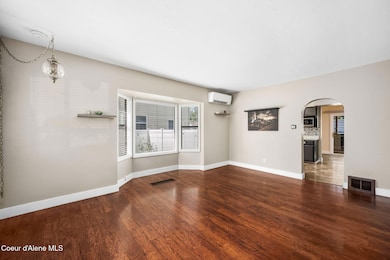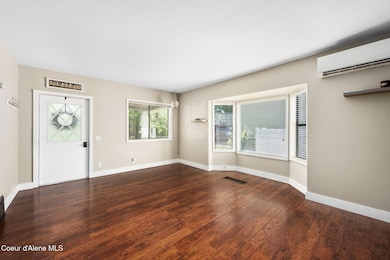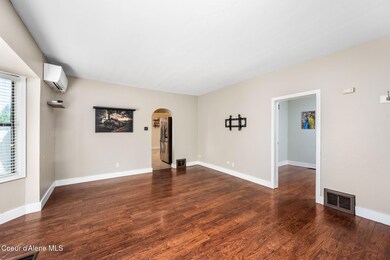Estimated payment $2,763/month
Highlights
- RV or Boat Parking
- Wolf Appliances
- No HOA
- Mountain View
- Lawn
- Covered Patio or Porch
About This Home
Charming Downtown Home with Modern Upgrades and Versatile Living Space Located downtown Coeur d Alene, this beautiful home offers 3 spacious bedrooms and 3 full bathrooms, plus a versatile fourth room in the partially finished basement—perfect as a non-conforming bedroom, guest suite, or home office—complete with its own attached full bath.
The kitchen features high-end appliances, including a Wolf gas range and a Samsung smart refrigerator, ideal for those who love to cook and entertain. Enjoy year-round comfort on the enclosed back porch, perfect for morning coffee or evening relaxation.
Major system updates provide peace of mind: new sewer line (2020), new mini-splits, new furnace, new roof, and updated electrical and plumbing. All the work is done—just move in and enjoy!
You'll love the unbeatable location—just a short walk to all the events, restaurants, and entertainment downtown has to offer.
Listing Agent
Windermere/Coeur d'Alene Realty Inc - PF License #SP41733 Listed on: 09/17/2025
Home Details
Home Type
- Single Family
Est. Annual Taxes
- $903
Year Built
- Built in 1920
Lot Details
- 5,663 Sq Ft Lot
- Open Space
- Property is Fully Fenced
- Landscaped
- Level Lot
- Open Lot
- Lawn
Property Views
- Mountain
- Territorial
- Neighborhood
Home Design
- Concrete Foundation
- Shingle Roof
- Composition Roof
- Lap Siding
- Hardboard
Interior Spaces
- 1,518 Sq Ft Home
- Multi-Level Property
- Washer and Electric Dryer Hookup
Kitchen
- Gas Oven or Range
- Microwave
- Dishwasher
- Wolf Appliances
Flooring
- Carpet
- Laminate
- Tile
- Vinyl
Bedrooms and Bathrooms
- 3 Bedrooms | 1 Main Level Bedroom
- 3 Bathrooms
Partially Finished Basement
- Walk-Out Basement
- Basement Fills Entire Space Under The House
Parking
- No Garage
- Alley Access
- RV or Boat Parking
Outdoor Features
- Covered Deck
- Covered Patio or Porch
- Shed
Utilities
- Mini Split Air Conditioners
- Forced Air Heating System
- Furnace
- Mini Split Heat Pump
- Heating System Uses Natural Gas
- Gas Available
- Gas Water Heater
- High Speed Internet
- Cable TV Available
Community Details
- No Home Owners Association
Listing and Financial Details
- Assessor Parcel Number C22950070100
Map
Home Values in the Area
Average Home Value in this Area
Tax History
| Year | Tax Paid | Tax Assessment Tax Assessment Total Assessment is a certain percentage of the fair market value that is determined by local assessors to be the total taxable value of land and additions on the property. | Land | Improvement |
|---|---|---|---|---|
| 2025 | $1,807 | $493,080 | $245,000 | $248,080 |
| 2024 | $1,807 | $467,920 | $220,000 | $247,920 |
| 2023 | $1,807 | $490,141 | $237,263 | $252,878 |
| 2022 | $2,192 | $515,024 | $249,750 | $265,274 |
| 2021 | $1,918 | $331,816 | $135,000 | $196,816 |
| 2020 | $1,770 | $284,502 | $108,380 | $176,122 |
| 2019 | $1,765 | $252,927 | $98,527 | $154,400 |
| 2018 | $1,507 | $216,140 | $75,790 | $140,350 |
| 2017 | $1,381 | $194,990 | $58,300 | $136,690 |
| 2016 | $1,298 | $173,610 | $53,000 | $120,610 |
| 2015 | $1,139 | $146,730 | $41,400 | $105,330 |
| 2013 | $776 | $87,830 | $34,500 | $53,330 |
Property History
| Date | Event | Price | List to Sale | Price per Sq Ft |
|---|---|---|---|---|
| 11/05/2025 11/05/25 | Pending | -- | -- | -- |
| 10/28/2025 10/28/25 | Price Changed | $510,000 | -2.9% | $336 / Sq Ft |
| 10/18/2025 10/18/25 | Price Changed | $525,000 | -7.1% | $346 / Sq Ft |
| 10/03/2025 10/03/25 | Price Changed | $565,000 | -2.6% | $372 / Sq Ft |
| 09/17/2025 09/17/25 | For Sale | $580,000 | -- | $382 / Sq Ft |
Purchase History
| Date | Type | Sale Price | Title Company |
|---|---|---|---|
| Warranty Deed | -- | Kootenai County Title Compan | |
| Interfamily Deed Transfer | -- | Kootenai County Title Compan | |
| Warranty Deed | -- | Kootenai County Title Co | |
| Quit Claim Deed | -- | Kt Kootenai Title | |
| Quit Claim Deed | -- | Kt Kootenai Title | |
| Warranty Deed | -- | Kt Kootenai Title | |
| Warranty Deed | -- | -- |
Mortgage History
| Date | Status | Loan Amount | Loan Type |
|---|---|---|---|
| Open | $217,948 | FHA | |
| Previous Owner | $3,000 | Purchase Money Mortgage | |
| Previous Owner | $94,000 | Future Advance Clause Open End Mortgage | |
| Previous Owner | $144,000 | New Conventional |
Source: Coeur d'Alene Multiple Listing Service
MLS Number: 25-9507
APN: C22950070100
- 1202 N A St
- 1108 N A St
- 1215 N 1st St
- 530 W Harrison Ave
- 1517 Lincoln Way
- 105 E Miller Ave
- 611 W Lacrosse Ave
- 600 Hubbard Ave Unit 29
- 600 Hubbard Ave Unit 34
- 1045 N 4th St
- 1802 N A St
- 1841 N A St
- 945 N 5th St
- 610 W Emma Ave
- 1508 N 5th St
- 1819 N Nora St
- 1625 N 5th St
- 1817 N Melrose St
- 1814 N Medina St
- 718 N Government Way

