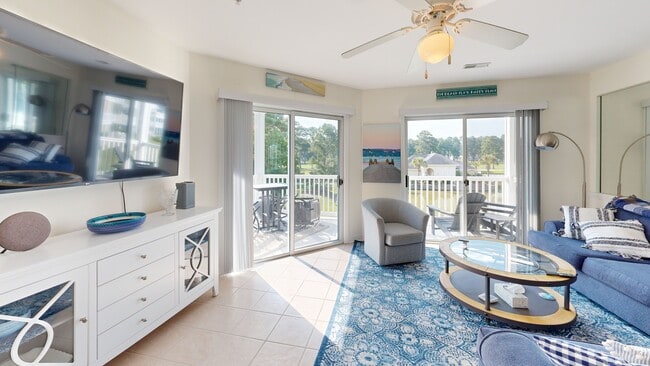
1215 N Middleton Dr NW Unit 2204 Calabash, NC 28467
Estimated payment $1,534/month
Highlights
- Home fronts a pond
- Kitchen Island
- Combination Dining and Living Room
- Tile Flooring
- Walk-in Shower
- Ceiling Fan
About This Home
Step into the refined coastal lifestyle you've been dreaming of—where natural light, water views, and elegant finishes come together in perfect harmony. This beautifully updated end-unit condo in Brunswick Plantation offers an unmatched blend of comfort and luxury just minutes from Sunset Beach. With serene pond views, upscale amenities, and recent system upgrades, this home delivers effortless living in one of Calabash's most desirable gated communities. Inside, a bright open floor plan welcomes you with fresh paint, abundant windows, and seamless indoor-outdoor flow onto a wrap-around covered porch overlooking the pond and golf course. The spacious living and dining areas provide the perfect setting for relaxing or entertaining, while the well-appointed kitchen features crisp cabinetry, modern lighting, and updated appliances. Two generous bedrooms and two full baths ensure privacy and convenience for residents and guests alike. Recent improvements include a new HVAC system and water heater (2024), modern appliances and fixtures (2025), and a new HOA-installed roof (2024)—offering exceptional peace of mind. The community elevates everyday living with access to indoor and outdoor pools, a 27-hole golf course, pickleball and tennis courts, fitness facilities, walking trails, and a welcoming clubhouse. Located just minutes from the shopping, dining, and famous seafood of Calabash, plus a short drive to the pristine shores of Sunset Beach, this condo delivers the ultimate coastal Carolina lifestyle. Seller is offering $5,000 toward closing costs with preferred lender, making this beautiful home an outstanding value.
Property Details
Home Type
- Condominium
Year Built
- Built in 2006
Lot Details
- Home fronts a pond
Home Design
- Shingle Roof
- Vinyl Siding
- Stucco
Interior Spaces
- Walk-in Shower
- 3-Story Property
- Furnished or left unfurnished upon request
- Ceiling Fan
- Blinds
- Combination Dining and Living Room
- Tile Flooring
- Kitchen Island
Schools
- Jessie Mae Monroe Elementary School
- West Brunswick High School
Utilities
- Heating Available
- Electric Water Heater
Matterport 3D Tour
Floorplan
Map
Home Values in the Area
Average Home Value in this Area
Property History
| Date | Event | Price | List to Sale | Price per Sq Ft |
|---|---|---|---|---|
| 10/08/2025 10/08/25 | Price Changed | $245,000 | -0.8% | $208 / Sq Ft |
| 02/22/2025 02/22/25 | For Sale | $247,000 | -- | $210 / Sq Ft |
About the Listing Agent

The Cheek Team is a boutique brokerage specializing in selling coastal homes across North Carolina and South Carolina. With over 30 years of experience, our dedicated real estate professionals take pride in building lasting relationships and working relentlessly on behalf of our clients. Whether you're buying or selling, we are committed to making the process seamless and successful. Explore our exclusive Southeastern North Carolina real estate search tools, or reach out to us directly—we’re
The CheekTeam's Other Listings
Source: Hive MLS
MLS Number: 100490433
- 1215 N Middleton Dr NW Unit 3002
- 1215 N Middleton Dr NW Unit 2504
- 1215 N Middleton Dr NW Unit 2203
- 1215 N Middleton Dr NW Unit 2406
- Emmy Plan at Brunswick Plantation
- Saratoga Plan at Brunswick Plantation
- 355 S Middleton Dr NW
- 330 S Middleton Dr NW Unit 1301
- 330 S Middleton Dr NW Unit 508
- 330 S Middleton Dr NW Unit 104
- 330 S Middleton Dr NW Unit 609
- 330 S Middleton Dr NW Unit 804
- 330 S Middleton Dr NW Unit 1009
- 330 S Middleton Dr NW Unit 306
- 330 S Middleton Dr NW Unit 1201
- 330 S Middleton Dr NW Unit 1509
- 330 S Middleton Dr NW Unit 607
- 330 S Middleton Dr NW Unit 908
- 330 S Middleton Dr NW Unit 1209
- 330 S Middleton Dr NW Unit 1709
- 2033 Wild Indigo Cir NW
- 2045 Wild Indigo Cir NW
- 7877 N North Balfour Dr NW
- 9266 Checkerberry Square
- 8975 Smithfield Dr NW Unit 2
- 8855 Radcliff Dr NW Unit 19d
- 395 S Crow Creek Dr NW Unit 1216
- 395 S Crow Creek Dr NW Unit 1717
- 395 S Crow Creek Dr NW Unit 1610
- 614 Silos Way
- 74 Callaway Dr NW
- 31 Carolina Shores Pkwy
- 31 Quaker Ridge Dr Unit Meander
- 31 Quaker Ridge Dr Unit Cascade
- 1005 Meadowlands Trail NW
- 137 Shamrock Dr SW
- 3215 NW Edgemead Cir
- 3221 NW Edgemead Cir
- 3006 NW Edgemead Cir Unit 12B
- 1112 Pink Snapper Place NW Unit Atlanta Lot 136





