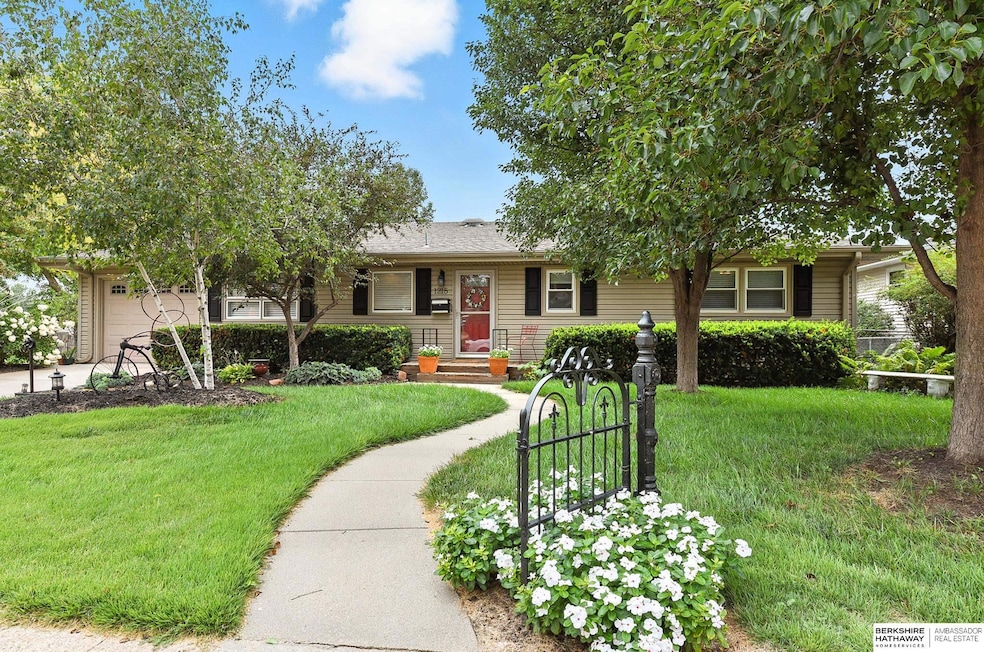
1215 Offutt Blvd Bellevue, NE 68005
Estimated payment $2,105/month
Highlights
- Deck
- Wood Flooring
- Corner Lot
- Ranch Style House
- 2 Fireplaces
- No HOA
About This Home
Welcome home to this well-loved ranch, with detached 3-car garage, cherished by the same owners for over 65 years! Warm wood floors flow through a spacious living room, kitchen, and three generously sized bedrooms on the main level. The bright and practical eat-in kitchen is filled with natural light and offers plenty of room to gather. A main floor bathroom features double sinks and a walk-in shower. A cozy family room addition provides even more space to relax. The former attached garage has been converted into finished living space with convenient main-floor laundry. Step outside to an enclosed covered patio and a backyard retreat complete with a pergola and deck, fire pit area, and storage shed. Downstairs, enjoy a finished basement with a large rec room, two non-conforming bedrooms, a 2nd full bath, and additional laundry. This charming home is ready to start its next chapter, so schedule your showings today!
Home Details
Home Type
- Single Family
Est. Annual Taxes
- $4,828
Year Built
- Built in 1958
Lot Details
- 0.26 Acre Lot
- Lot Dimensions are 140 x 80
- Partially Fenced Property
- Corner Lot
- Level Lot
Parking
- 3 Car Detached Garage
- Garage Door Opener
Home Design
- Ranch Style House
- Traditional Architecture
- Block Foundation
- Composition Roof
Interior Spaces
- Ceiling Fan
- 2 Fireplaces
- Wood Burning Fireplace
- Gas Log Fireplace
- Window Treatments
- Partially Finished Basement
Kitchen
- Oven or Range
- Microwave
- Dishwasher
Flooring
- Wood
- Carpet
Bedrooms and Bathrooms
- 3 Bedrooms
Outdoor Features
- Deck
- Enclosed Patio or Porch
- Shed
Schools
- Belleaire Elementary School
- Bellevue Mission Middle School
- Bellevue East High School
Utilities
- Forced Air Heating and Cooling System
- Cable TV Available
Community Details
- No Home Owners Association
- Bellaire Addition B Subdivision
Listing and Financial Details
- Assessor Parcel Number 010427422
Map
Home Values in the Area
Average Home Value in this Area
Tax History
| Year | Tax Paid | Tax Assessment Tax Assessment Total Assessment is a certain percentage of the fair market value that is determined by local assessors to be the total taxable value of land and additions on the property. | Land | Improvement |
|---|---|---|---|---|
| 2024 | $5,475 | $277,484 | $30,000 | $247,484 |
| 2023 | $5,475 | $259,287 | $30,000 | $229,287 |
| 2022 | $4,679 | $217,426 | $25,000 | $192,426 |
| 2021 | $4,262 | $195,952 | $24,000 | $171,952 |
| 2020 | $4,061 | $186,105 | $22,000 | $164,105 |
| 2019 | $3,721 | $171,609 | $22,000 | $149,609 |
| 2018 | $3,405 | $161,244 | $19,000 | $142,244 |
| 2017 | $3,273 | $153,934 | $19,000 | $134,934 |
| 2016 | $3,169 | $152,317 | $19,000 | $133,317 |
| 2015 | $2,810 | $135,849 | $19,000 | $116,849 |
| 2014 | $2,776 | $133,370 | $19,000 | $114,370 |
| 2012 | -- | $138,681 | $19,000 | $119,681 |
Property History
| Date | Event | Price | Change | Sq Ft Price |
|---|---|---|---|---|
| 08/29/2025 08/29/25 | Pending | -- | -- | -- |
| 08/26/2025 08/26/25 | For Sale | $315,000 | -- | $119 / Sq Ft |
Similar Homes in the area
Source: Great Plains Regional MLS
MLS Number: 22524322
APN: 010427422
- 1219 Robin Dr
- 111 Cedar St
- 512 Wilshire Dr
- 1212 W 16th Ave
- 122 Hillside Dr
- 129 Cedar Cir
- 1316 Hansen Ave
- 2108 Randall Dr
- 910 Lemay Dr
- 1306 Lincoln Rd
- 1206 Skyview Dr
- 2208 Greensboro Ave
- 1805 Collins Dr
- 2303 Greensboro Ave
- 20.74 Acres
- 2308 Julie Cir
- 2203 Lloyd St
- 2602 Crawford St
- 2608 Crawford St
- 307 W 19th Ave






