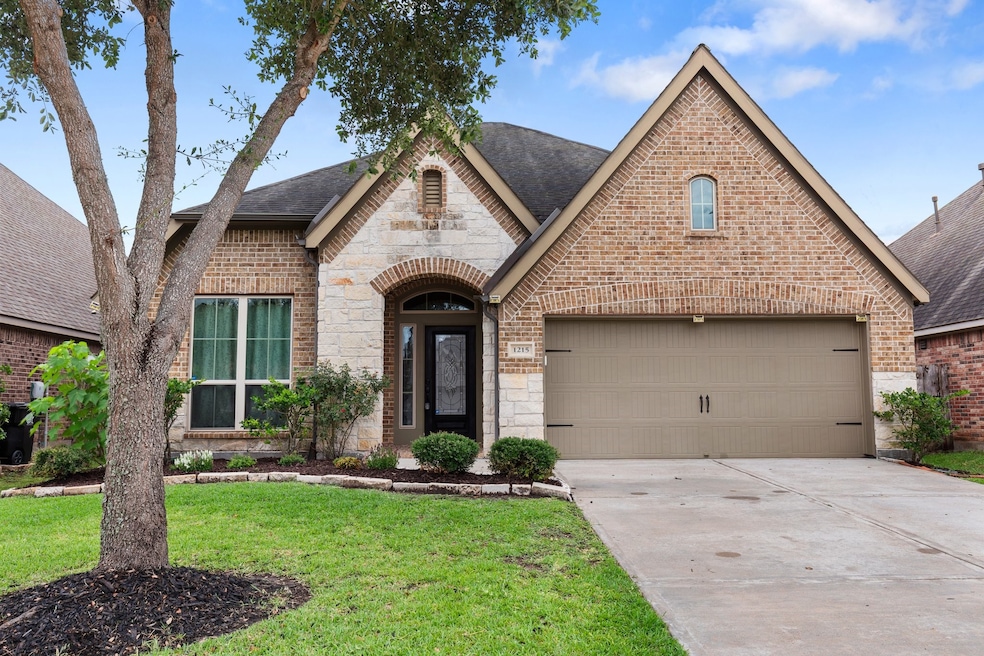1215 Oxbow Crossing Ln Rosenberg, TX 77471
Estimated payment $2,895/month
Highlights
- Deck
- High Ceiling
- Covered Patio or Porch
- Traditional Architecture
- Home Office
- 2 Car Attached Garage
About This Home
Beautifully maintained Perry Home featuring 4 bedrooms, 3 full bathrooms, and a dedicated office that could easily serve as a 5th bedroom. The rare open-concept layout connects the kitchen, living, and dining areas, offering endless possibilities for daily living and entertaining. Fresh paint and brand new carpet throughout give the home a crisp, move-in ready feel. A large utility room adds convenience, while the spacious covered back patio provides the perfect spot to relax or host guests. Just a short walk away, enjoy access to a scenic pond with walking trails, a disc golf course, soccer fields, a dog park, and miles of running paths. You're also minutes from the shops and restaurants of Brazos Town Center—walkable or bikeable from your front door.
Home Details
Home Type
- Single Family
Est. Annual Taxes
- $8,817
Year Built
- Built in 2015
Lot Details
- 6,500 Sq Ft Lot
- Northwest Facing Home
- Back Yard Fenced
HOA Fees
- $83 Monthly HOA Fees
Parking
- 2 Car Attached Garage
- Garage Door Opener
- Driveway
Home Design
- Traditional Architecture
- Brick Exterior Construction
- Pillar, Post or Pier Foundation
- Slab Foundation
- Composition Roof
- Stone Siding
Interior Spaces
- 2,577 Sq Ft Home
- 1-Story Property
- High Ceiling
- Ceiling Fan
- Formal Entry
- Living Room
- Open Floorplan
- Home Office
- Utility Room
- Washer Hookup
Kitchen
- Microwave
- Dishwasher
- Kitchen Island
- Disposal
Flooring
- Carpet
- Tile
Bedrooms and Bathrooms
- 4 Bedrooms
- 3 Full Bathrooms
- Double Vanity
- Soaking Tub
- Bathtub with Shower
- Separate Shower
Outdoor Features
- Deck
- Covered Patio or Porch
Schools
- Phelan Elementary School
- Lamar Junior High School
- Lamar Consolidated High School
Utilities
- Central Heating and Cooling System
- Heating System Uses Gas
Community Details
- Crest Management Association, Phone Number (281) 579-0761
- The Reserve At Brazos Town Center Sec 3 Subdivision
Map
Home Values in the Area
Average Home Value in this Area
Tax History
| Year | Tax Paid | Tax Assessment Tax Assessment Total Assessment is a certain percentage of the fair market value that is determined by local assessors to be the total taxable value of land and additions on the property. | Land | Improvement |
|---|---|---|---|---|
| 2025 | $8,817 | $386,136 | $67,470 | $318,666 |
| 2024 | $8,817 | $369,069 | $67,470 | $301,599 |
| 2023 | $8,817 | $382,199 | $51,900 | $330,299 |
| 2022 | $8,923 | $339,520 | $51,900 | $287,620 |
| 2021 | $7,432 | $273,760 | $51,900 | $221,860 |
| 2020 | $7,512 | $261,520 | $47,250 | $214,270 |
| 2019 | $8,105 | $258,600 | $47,250 | $211,350 |
| 2018 | $8,309 | $262,030 | $47,250 | $214,780 |
| 2017 | $8,720 | $273,860 | $47,250 | $226,610 |
| 2016 | $8,464 | $265,840 | $47,250 | $218,590 |
| 2015 | $721 | $30,730 | $30,730 | $0 |
Property History
| Date | Event | Price | Change | Sq Ft Price |
|---|---|---|---|---|
| 09/12/2025 09/12/25 | Pending | -- | -- | -- |
| 07/17/2025 07/17/25 | Price Changed | $389,900 | -2.5% | $151 / Sq Ft |
| 06/13/2025 06/13/25 | For Sale | $399,900 | -- | $155 / Sq Ft |
Purchase History
| Date | Type | Sale Price | Title Company |
|---|---|---|---|
| Warranty Deed | -- | Texas Title | |
| Warranty Deed | -- | Chicago Title | |
| Deed | -- | -- | |
| Deed | -- | -- | |
| Deed | -- | -- |
Source: Houston Association of REALTORS®
MLS Number: 65627332
APN: 7212-03-002-0140-901
- 1303 Paradise Creek Ln
- 1202 Watercrest Park Ln
- 6600 Fm 762 Rd
- 1111 Majestic Oak
- 1110 Cleistes Ln
- 3334 Rainflower Springs Ln
- 1022 Majestic Oak
- 3250 Persimmon Grove
- 2918 Persimmon Grove
- 24331 Dyer Hill Way
- The Preston (L403) Plan at Wall Street Village
- The Pearl (L452) Plan at Wall Street Village
- The Kendall (L485) Plan at Wall Street Village
- The Greenville (L400) Plan at Wall Street Village
- The Henderson (L404) Plan at Wall Street Village
- The Royal (L481) Plan at Wall Street Village
- The Oleander (L401) Plan at Wall Street Village
- The Ian (L465) Plan at Wall Street Village
- The Kessler (L454) Plan at Wall Street Village
- 24351 Dyer Hill Way







